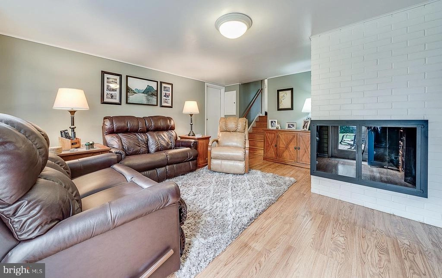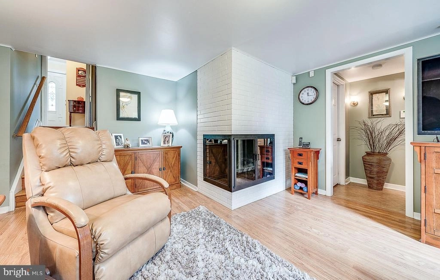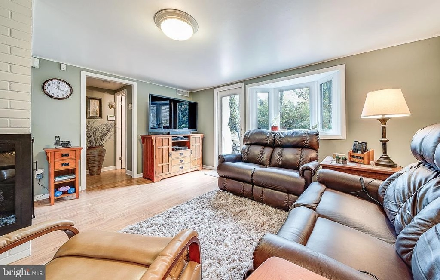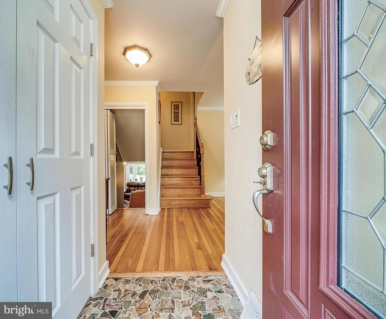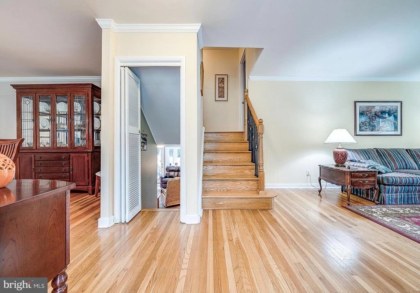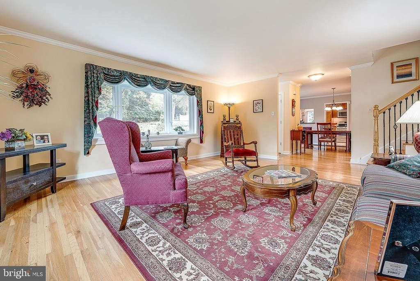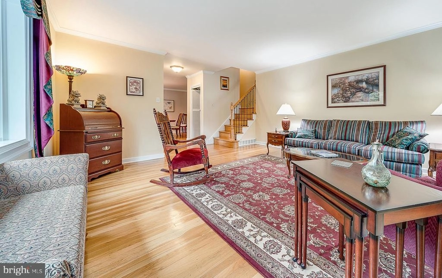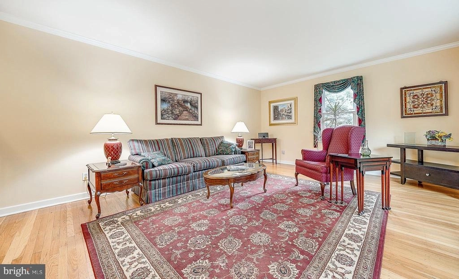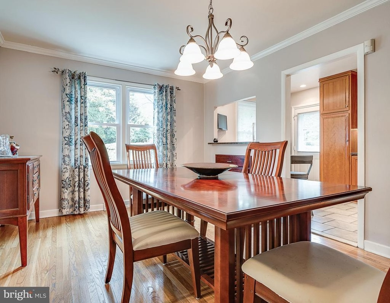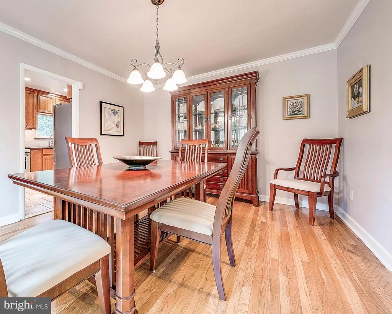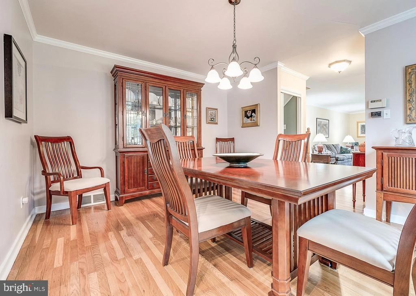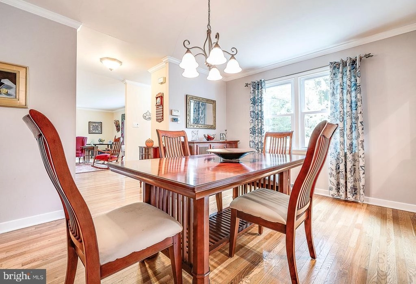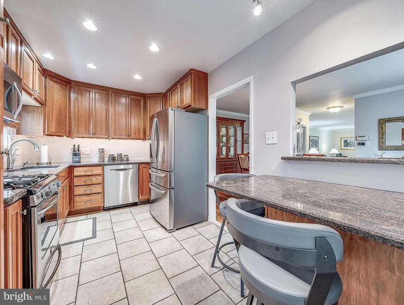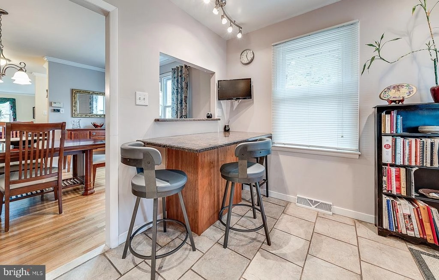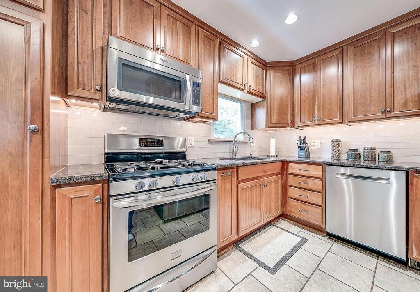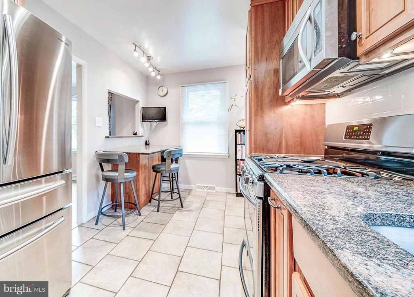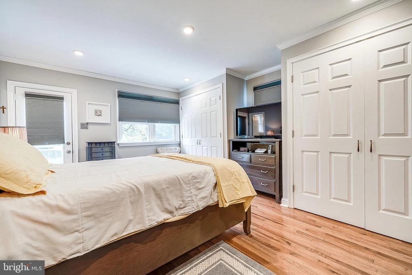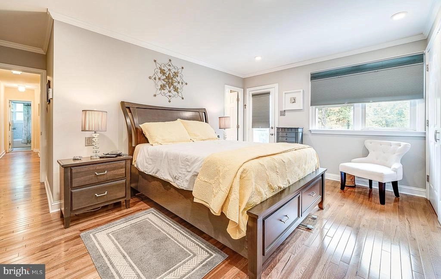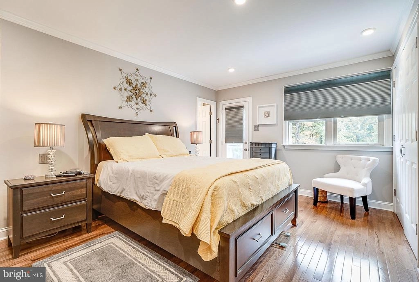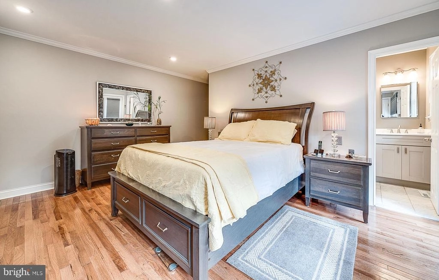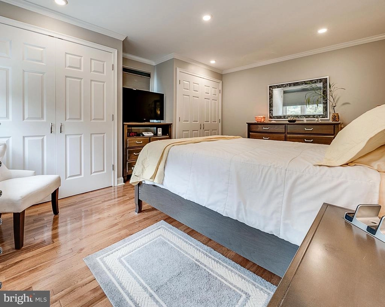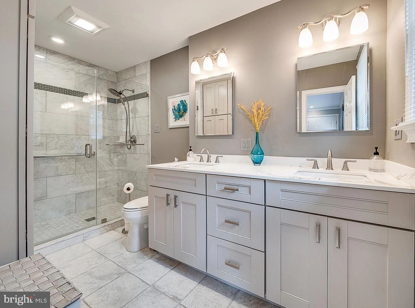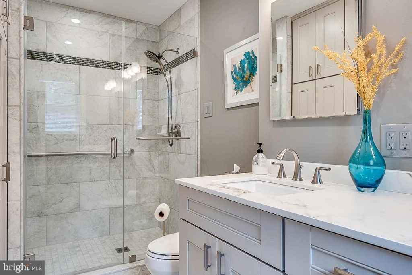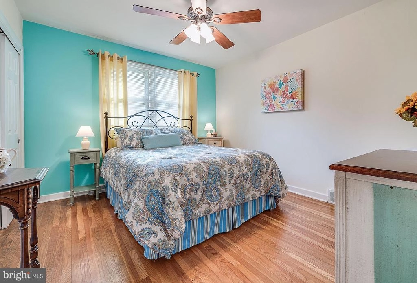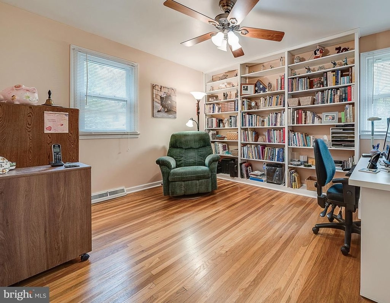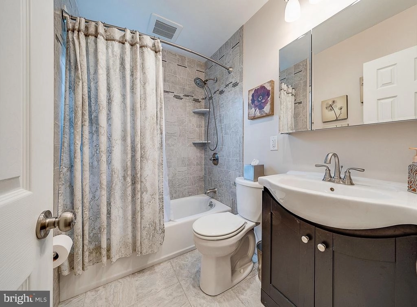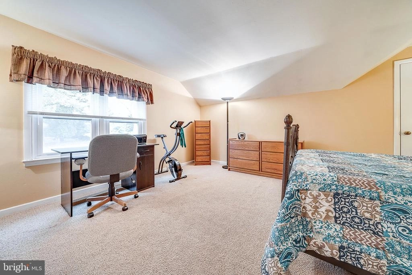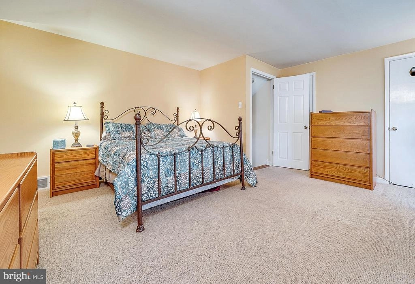$482,000
●
House -
Off Market
8614 CHELTENHAM AVE
GLENSIDE, PA 19038
4 Beds
3 Baths,
1
Half Bath
2632 Sqft
$623,314
RealtyHop Estimate
29.86%
Since Feb 1, 2021
National-US
Primary Model
About This Property
Most people don't know about this charming private drive nestled
off Cheltenham Ave. Come discover 8614 Caroline Drive, tucked away
on .41 acres of manicured mature landscaping. Just standing at the
street you will see pride of ownership. Brand new paved driveway.
Newer roof and siding too. Even the front walk has been redone with
lovely pavers to lead you home. Enter thru the upgraded front door
and find a custom Chinese marble foyer with double door coat
closet. To your right, a spacious Living Room with newer bay
window; simply streams light onto the original and pristine
hardwood floors. To your left the formal Dining Room, and just
beyond the kitchen, and what a kitchen it is! Start with the custom
cherry cabinetry on the Dining Room side that maximizes storage.
Enter the kitchen with breakfast bar, beautiful granite counters,
soft close cherry cabinets, recessed lighting, gas range and
stainless steel appliance package. Even the coveted window over the
kitchen sink. Side exit to patio perfect for grilling. Let's wrap
up on this floor and head downstairs to your lower level Family
Room, featuring corner gas burning brick fireplace with new
surround. Bay window with view of rear yard and easy access with
back door. To your right, an over-sized 2 car garage. Rounding out
this floor, a convenient powder room and your Laundry Room /
Mechanical Room. Let's head outside a moment to enjoy the back
patio with new retractable awning with sides for privacy.
Tranquility and privacy are two words that come to mind to describe
this lovely lot backing to woods. Heading back up two flights, we
come to the bedroom level. At the far left end of the hall, a
completely redone hall bathroom with neutral gray tiles, new vanity
and tub surround. Two bedrooms, with hardwood floors, ceiling fans
and ample closet space. Then, my favorite, the main bedroom. As you
walk in, the owner removed the walk in closet that used to be
immediately to your left and added that space to the en-suite. So
you will see the two new custom closets on the far wall. Recessed
lighting with dimmers, and bonus, a door to your own private rear
patio. Then there is the amazing en suite bathroom with double
vanity sinks and marble top, beautiful new walk in shower and
custom linen built-ins. Storage abounds. We are not done yet.
Heading back to the hall we head up one more level to the fourth
bedroom, with walk in closet and two additional closets, one of
which if you pass thru the secret door to find the walk in attic.
Talk about storage, the attic spans the entire house lending
limitless possibilities! This is the total package. Come experience
this home and its close proximity to Chestnut Hill and shopping in
downtown Flourtown. Excellent School District. Seller prefers a
beginning of January 2021 closing.
Unit Size
2,632Ft²
Days on Market
-
Land Size
0.41 acres
Price per sqft
$182
Property Type
House
Property Taxes
$535
HOA Dues
-
Year Built
1954
Last updated: 12 months ago (Bright MLS #PAMC668678)
Price History
| Date / Event | Date | Event | Price |
|---|---|---|---|
| Feb 8, 2021 | Sold to Nicholas C Cupp, Rachel Jen... | $482,000 | |
| Sold to Nicholas C Cupp, Rachel Jen... | |||
| Jan 8, 2021 | Listed by Non Subscribing Office | $480,000 | |
| Listed by Non Subscribing Office | |||
| May 20, 2003 | Sold to Leslie D Nyiri, Roseann B N... | $280,000 | |
| Sold to Leslie D Nyiri, Roseann B N... | |||
Property Highlights
Air Conditioning
Fireplace
Garage
Building Info
Overview
Building
Neighborhood
Zoning
Geography
Comparables
Unit
Status
Status
Type
Beds
Baths
ft²
Price/ft²
Price/ft²
Asking Price
Listed On
Listed On
Closing Price
Sold On
Sold On
HOA + Taxes
House
4
Beds
4
Baths
2,511 ft²
$156/ft²
$392,365
Jun 20, 2016
$392,365
Sep 22, 2016
-
Sold
House
4
Beds
3
Baths
2,614 ft²
$158/ft²
$412,500
Nov 14, 2018
$412,500
Mar 5, 2019
-
Sold
House
4
Beds
3
Baths
2,124 ft²
$188/ft²
$400,000
Jun 18, 2014
$400,000
Aug 15, 2014
-
Sold
House
4
Beds
4
Baths
1,976 ft²
$224/ft²
$442,000
May 2, 2019
$442,000
Jun 24, 2019
-
House
3
Beds
2
Baths
2,300 ft²
$183/ft²
$421,000
Jun 11, 2012
$421,000
Aug 21, 2012
-
Sold
House
5
Beds
4
Baths
1,976 ft²
$215/ft²
$425,000
Jun 3, 2013
$425,000
Oct 11, 2013
-
In Contract
Townhouse
3
Beds
4
Baths
1,493 ft²
$281/ft²
$420,000
May 15, 2023
-
$250/mo
In Contract
Townhouse
3
Beds
4
Baths
1,542 ft²
$272/ft²
$420,000
Jun 2, 2023
-
$250/mo


