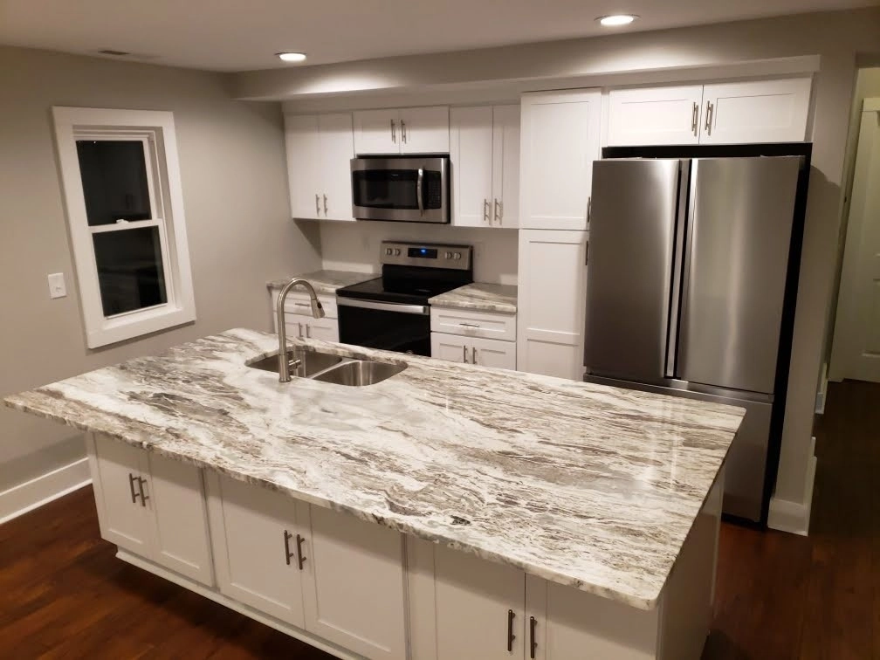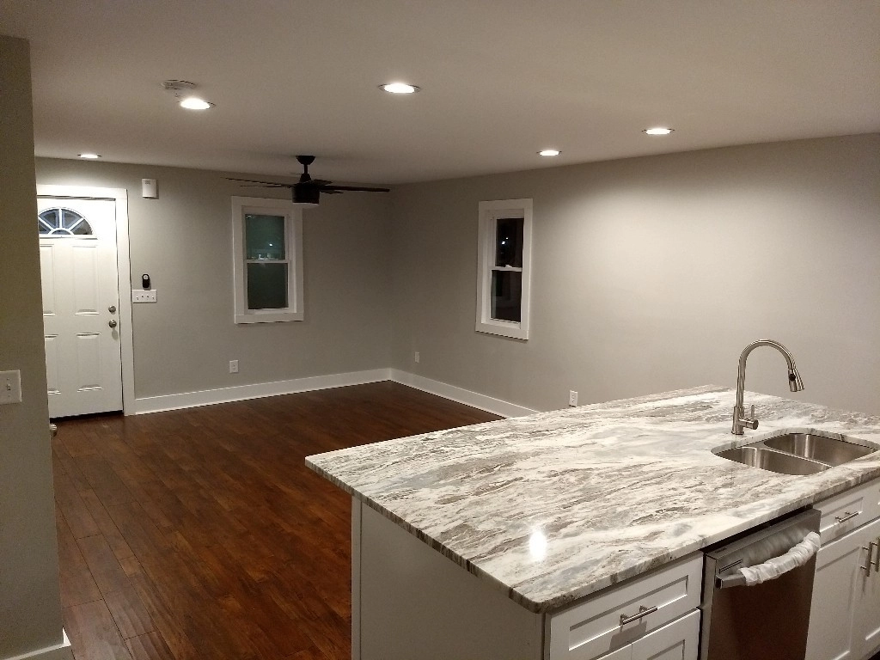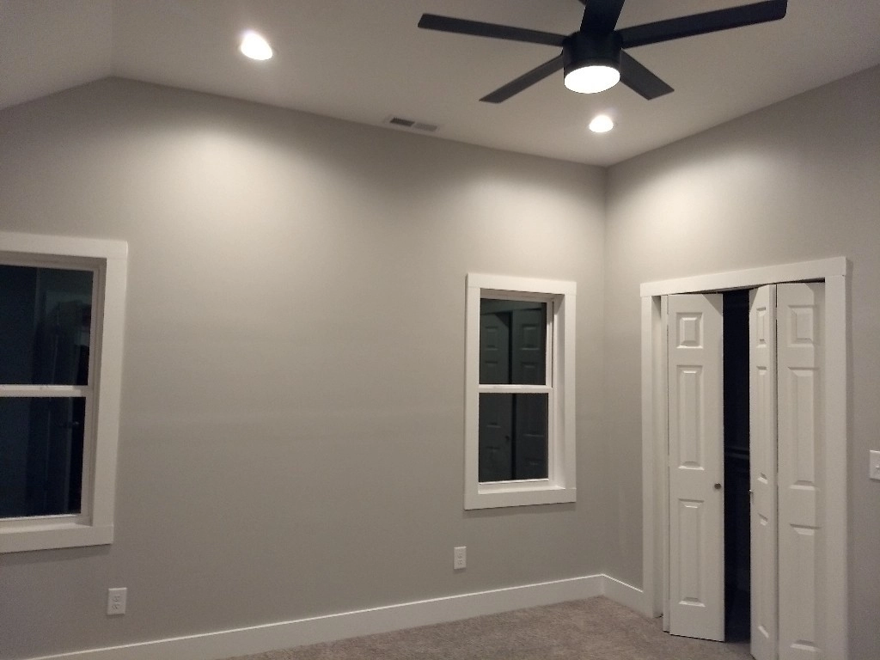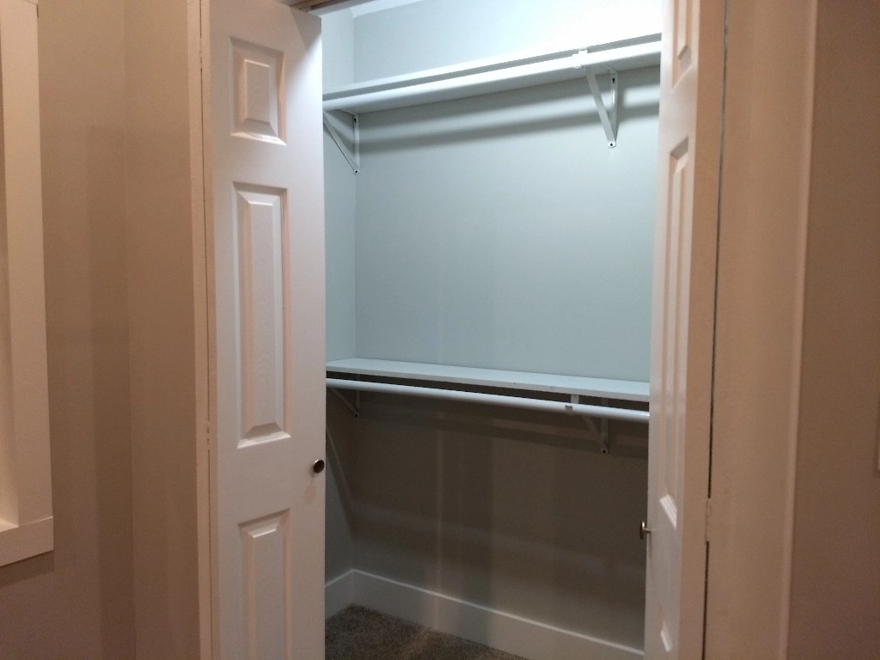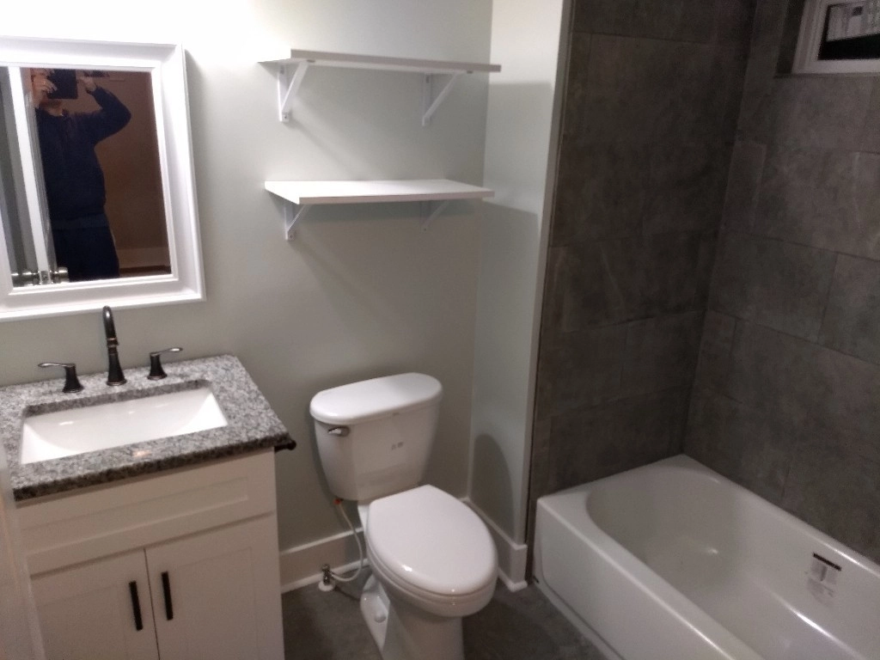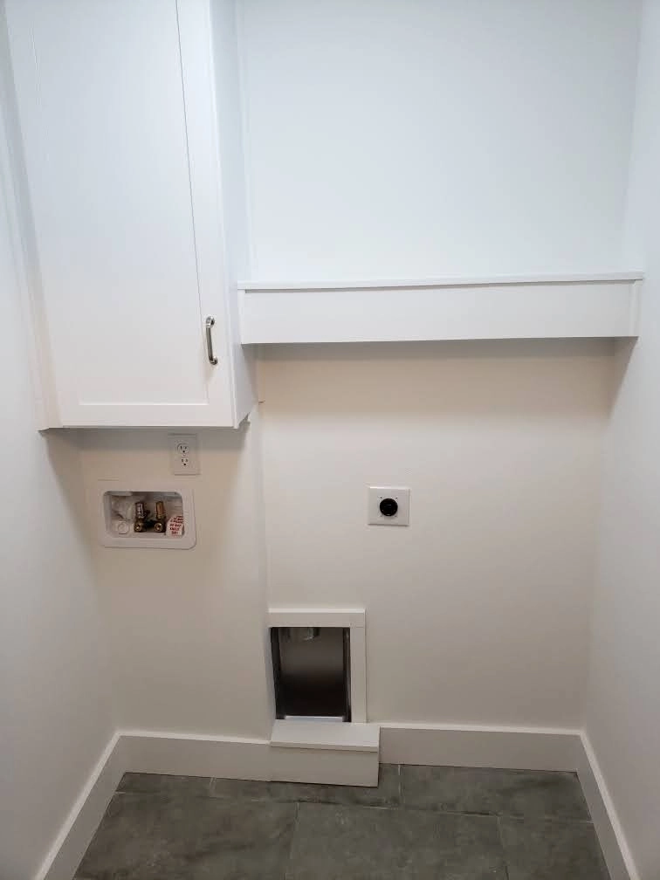
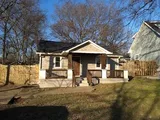


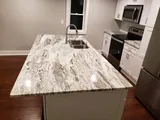


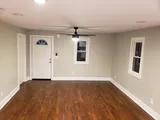





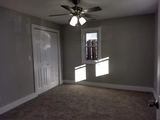


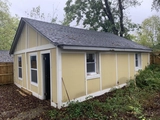

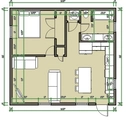
1 /
19
Map
$535,129*
●
House -
Off Market
877 Carter St
Nashville, TN 37206
4 Beds
3 Baths
1657 Sqft
$405,000 - $493,000
Reference Base Price*
18.94%
Since Jun 1, 2021
National-US
Primary Model
Sold Sep 28, 2021
$475,000
Buyer
Seller
$185,000
by Fairway Independent Mortgage C
Mortgage Due Oct 01, 2051
Sold Nov 22, 2019
$185,000
Buyer
Seller
$219,000
by Bell Rock Income Fund 1 Llc
Mortgage
About This Property
Fully remodeled 3 bed / 2 bath with separate guest house in back.
Main house has open concept layout with high end finishes and
downtown view from front porch. New plumbing, electrical, HVAC,
roof, siding, fence, cabinets, vanities, granite, hardwood, tile in
baths, carpet bedrooms, etc. Master bath includes double vanity,
large tile shower, separate toilet room. Priced with guest house
finished out with same finishes as main house.
The manager has listed the unit size as 1657 square feet.
The manager has listed the unit size as 1657 square feet.
Unit Size
1,657Ft²
Days on Market
-
Land Size
0.17 acres
Price per sqft
$272
Property Type
House
Property Taxes
$1,592
HOA Dues
-
Year Built
1940
Price History
| Date / Event | Date | Event | Price |
|---|---|---|---|
| Sep 28, 2021 | Sold to Austin Fray | $475,000 | |
| Sold to Austin Fray | |||
| May 14, 2021 | No longer available | - | |
| No longer available | |||
| May 7, 2021 | Relisted | $449,900 | |
| Relisted | |||
| Apr 28, 2021 | No longer available | - | |
| No longer available | |||
| Apr 25, 2021 | Listed | $449,900 | |
| Listed | |||
Show More

Property Highlights
Air Conditioning
Building Info
Overview
Building
Neighborhood
Zoning
Geography
Comparables
Unit
Status
Status
Type
Beds
Baths
ft²
Price/ft²
Price/ft²
Asking Price
Listed On
Listed On
Closing Price
Sold On
Sold On
HOA + Taxes
In Contract
House
4
Beds
3
Baths
1,696 ft²
$254/ft²
$430,267
Mar 4, 2021
-
$1,548/mo
In Contract
House
4
Beds
3
Baths
2,112 ft²
$189/ft²
$399,999
Aug 21, 2020
-
$394/mo
In Contract
House
4
Beds
3
Baths
2,400 ft²
$204/ft²
$489,000
Sep 15, 2019
-
$5,100/mo
In Contract
House
3
Beds
2
Baths
1,752 ft²
$247/ft²
$432,990
May 4, 2020
-
$1,770/mo
In Contract
House
3
Beds
2
Baths
1,484 ft²
$286/ft²
$425,000
Sep 26, 2020
-
$2,452/mo
In Contract
House
3
Beds
3
Baths
1,856 ft²
$261/ft²
$485,000
Mar 22, 2020
-
$2,984/mo
In Contract
House
3
Beds
2
Baths
1,476 ft²
$279/ft²
$412,500
Jan 2, 2021
-
$2,392/mo
In Contract
House
3
Beds
3
Baths
1,800 ft²
$272/ft²
$489,900
Mar 11, 2021
-
$1,694/mo
In Contract
House
3
Beds
3
Baths
1,955 ft²
$228/ft²
$444,900
Apr 7, 2020
-
$2,395/mo
In Contract
House
3
Beds
2
Baths
1,893 ft²
$246/ft²
$465,000
Apr 29, 2020
-
$3,344/mo
In Contract
House
3
Beds
2
Baths
1,394 ft²
$298/ft²
$414,999
Oct 10, 2020
-
$1,299/mo
In Contract
House
3
Beds
2
Baths
1,476 ft²
$280/ft²
$412,999
Apr 7, 2020
-
$2,440/mo
About Talbot's Corner
Similar Homes for Sale
Nearby Rentals

$3,450 /mo
- 4 Beds
- 4 Baths
- 2,433 ft²

$3,595 /mo
- 1 Bed
- 1 Bath
- 842 ft²





