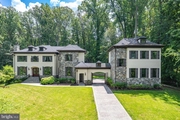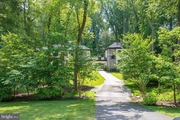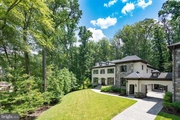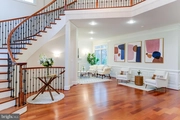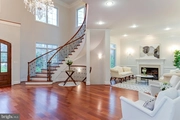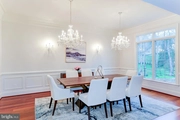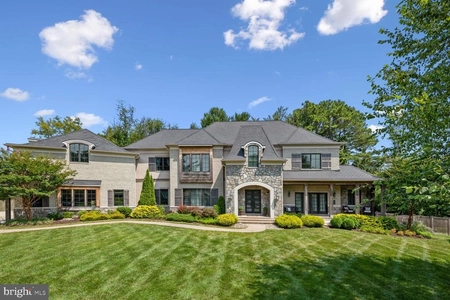$3,420,694*
●
House -
Off Market
8747 BROOK RD
MCLEAN, VA 22102
7 Beds
9 Baths,
1
Half Bath
$3,060,000 - $3,740,000
Reference Base Price*
0.61%
Since Jun 1, 2022
DC-Washington
Primary Model
Sold Apr 29, 2022
$3,175,000
Buyer
Seller
Sold Jun 24, 2015
Transfer
Seller
About This Property
Welcome to 8747 Brook Rd - an exceptional blend of privacy, luxury
and nature nestled on 1 acre with a unique brook in McLean's
Woodside Estates. This custom masterpiece was designed by Lessard
architects and built by Keswick Homes in 2014. Carefully envisioned
and meticulously maintained by the original owners, this
transitional French Manor home still shows like new! The stately
residence is sited among newer, custom-built properties on
Brook Rd and sits in close proximity to popular Woodside Lake. Upon
entering this wooded oasis, you'll pass a meandering stream leading
up to a breathtaking, porte-cochA¨re entrance. The private setting
of this residence is complemented by an abundance of mature trees,
custom landscaping and lush lawns. The timeless, ivory brick &
stone facade of this home pays homage to French country manors of
yore. Inside you'll find modern, designer finishes that truly set
this home apart from the rest. The Grand Foyer showcases a
sweeping, spiral staircase and leads to the home's formal living
room and formal dining room. Together, these spaces work to create
a magnificent entertaining space. The main level home office
provides a secluded work from home space behind a set of beautiful
French doors. The two-story family room features a stone gas
fireplace and blends seamlessly into a large, open-concept
entertaining space that extends into the parlor, breakfast nook,
and kitchen. The super-sized professional kitchen is a chef's dream
and features a full suite of Wolf/Subzero appliances, dual center
islands, built-in espresso machine and exotic Centaurus granite. A
butler's pantry, laundry room and powder room complete the main
level. A wraparound Trex deck and a covered stone patio provide
versatile, outdoor entertaining spaces. Upstairs you'll find five
ensuite bedrooms all with hardwood flooring, and a primary bedroom
suite with sitting room, wet bar, spa-like bathroom and stunning
custom closets. Enjoy a warm summer's evening on the upper level
balcony overlooking the wooded backyard. Pass through the upper
level art gallery and you'll find an elevator access point
servicing all three levels of the main home. The sun-soaked lower
level features a pub-style, paneled wet bar, stone gas fireplace,
exercise room, media room, full bath, bonus room, potential
wine cellar and two large storage spaces. Just across the
brick-paver motor court you'll find an impeccably designed 3 level
guest house that showcases a two-tone gray color scheme. The
impressive guest house offers a large living and dining space, two
bedrooms, two full bathrooms, a kitchenette, a balcony overlooking
the backyard, and additional storage space in the basement. The
guest house makes an ideal extended family suite or spacious,
second home office. Other notable features of this custom home
include an oversized 5-car garage, 50-year Grand Manor roof, Pella
Windows, all-brick and stone exterior, existing ten year structural
warranty, low-voltage exterior lighting and an app-controlled Rain
Bird sprinkler system. The private backyard has potential for a
pool, spa, outdoor fireplace, and outdoor kitchen if desired. The
property provides easy access to Tyson's Corner and major commuter
routes including Route 7, the Beltway, Dulles Toll Road and GW
Parkway. Langley HS pyramid.
Unit Size
-
Days on Market
-
Land Size
1.07 acres
Price per sqft
-
Property Type
House
Property Taxes
$3,368
HOA Dues
-
Year Built
2014
Price History
| Date / Event | Date | Event | Price |
|---|---|---|---|
| May 1, 2022 | No longer available | - | |
| No longer available | |||
| Apr 29, 2022 | Sold to Hyangran Kim | $3,175,000 | |
| Sold to Hyangran Kim | |||
| Apr 27, 2022 | In contract | - | |
| In contract | |||
| Apr 20, 2022 | Relisted | $3,400,000 | |
| Relisted | |||
| Apr 13, 2022 | No longer available | - | |
| No longer available | |||
Show More

Property Highlights
Air Conditioning
Garage
Building Info
Overview
Building
Neighborhood
Zoning
Geography
Comparables
Unit
Status
Status
Type
Beds
Baths
ft²
Price/ft²
Price/ft²
Asking Price
Listed On
Listed On
Closing Price
Sold On
Sold On
HOA + Taxes
Sold
House
6
Beds
8
Baths
8,892 ft²
$371/ft²
$3,300,000
Sep 7, 2023
$3,300,000
Nov 9, 2023
-
Sold
House
6
Beds
7
Baths
5,633 ft²
$484/ft²
$2,725,000
Feb 13, 2023
$2,725,000
Apr 28, 2023
$700/mo
House
8
Beds
7
Baths
7,308 ft²
$349/ft²
$2,550,000
Jan 24, 2023
$2,550,000
Jul 28, 2023
-
In Contract
House
6
Beds
7
Baths
5,321 ft²
$564/ft²
$2,999,950
May 24, 2023
-
$126/mo
Active
House
5
Beds
7
Baths
4,855 ft²
$711/ft²
$3,450,000
Feb 8, 2024
-
$125/mo































































