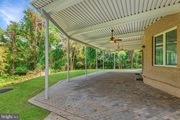$2,550,000
●
House -
Off Market
8816 GALLANT GREEN DR
MCLEAN, VA 22102
8 Beds
7 Baths,
1
Half Bath
7308 Sqft
$2,836,563
RealtyHop Estimate
-0.47%
Since Aug 1, 2023
DC-Washington
Primary Model
About This Property
Welcome home to 8816 Gallant Green Drive, a one-of-a-kind
custom-built home, located in Mclean's Woodside Estates. Uniquely
sited on over 3 acres, with access to Woodside Lake, 10,000+ Square
feet of living space, 7 bedrooms, 6 full baths, and 1 half bath.
This home boasts a grand 2-story foyer, oversized floor to
ceiling casement windows, and large, yet warm spaces for everyday
living as well as large-scale entertainment!
The dining room can comfortably accommodate 14+ seated guests, and has separate access to a prep kitchen. The gourmet chef's kitchen features a new 6-burner gas range, a large island, an eat-in area, and access to the deck, overlooking the private wooded lot. The 2-story family room is right off of the kitchen, with a double-sided gas fireplace into the formal living room. This level also has a 2nd family room/home office, and a main level bedroom, which has a full bath and wet bar!
Take the elevator to the second level, where you will find a large primary suite, featuring a gas fireplace, expansive bathroom and walk- in-closet. There are four more bedrooms on this level, three of which have en-suite bathrooms. The upper level is complete with a laundry room and an owner's second staircase with access to the mudroom. The full daylight walk-out lower level, has remarkable 12-foot ceilings, and is complete with a full kitchen, large rec room/entertaining area, two bedrooms, a full bath, and a sauna! The sellers often hosted 100+ guests in the lower level alone!
With many dining and shopping options, this rare opportunity is a commuter's dream, with easy access to Rt 7, Dulles Toll Road, 495, Silver line metro, Tyson's Corner, Maryland and Washington DC. This home feeds into Spring Hill Elementary, Cooper Middle, and Langley High School.
The dining room can comfortably accommodate 14+ seated guests, and has separate access to a prep kitchen. The gourmet chef's kitchen features a new 6-burner gas range, a large island, an eat-in area, and access to the deck, overlooking the private wooded lot. The 2-story family room is right off of the kitchen, with a double-sided gas fireplace into the formal living room. This level also has a 2nd family room/home office, and a main level bedroom, which has a full bath and wet bar!
Take the elevator to the second level, where you will find a large primary suite, featuring a gas fireplace, expansive bathroom and walk- in-closet. There are four more bedrooms on this level, three of which have en-suite bathrooms. The upper level is complete with a laundry room and an owner's second staircase with access to the mudroom. The full daylight walk-out lower level, has remarkable 12-foot ceilings, and is complete with a full kitchen, large rec room/entertaining area, two bedrooms, a full bath, and a sauna! The sellers often hosted 100+ guests in the lower level alone!
With many dining and shopping options, this rare opportunity is a commuter's dream, with easy access to Rt 7, Dulles Toll Road, 495, Silver line metro, Tyson's Corner, Maryland and Washington DC. This home feeds into Spring Hill Elementary, Cooper Middle, and Langley High School.
Unit Size
7,308Ft²
Days on Market
185 days
Land Size
3.27 acres
Price per sqft
$390
Property Type
House
Property Taxes
$2,509
HOA Dues
-
Year Built
2001
Last updated: 10 months ago (Bright MLS #VAFX2110258)
Price History
| Date / Event | Date | Event | Price |
|---|---|---|---|
| Aug 1, 2023 | Sold | $2,550,000 | |
| Sold | |||
| Jun 27, 2023 | In contract | - | |
| In contract | |||
| Jan 24, 2023 | Listed by TTR Sothebys International Realty | $2,850,000 | |
| Listed by TTR Sothebys International Realty | |||
Property Highlights
Air Conditioning
Fireplace
Elevator
Garage
Building Info
Overview
Building
Neighborhood
Zoning
Geography
Comparables
Unit
Status
Status
Type
Beds
Baths
ft²
Price/ft²
Price/ft²
Asking Price
Listed On
Listed On
Closing Price
Sold On
Sold On
HOA + Taxes
Sold
House
6
Beds
7
Baths
5,633 ft²
$484/ft²
$2,725,000
Feb 13, 2023
$2,725,000
Apr 28, 2023
$700/mo
Sold
House
5
Beds
5
Baths
5,567 ft²
$470/ft²
$2,614,000
Apr 13, 2023
$2,614,000
May 15, 2023
-
House
5
Beds
6
Baths
4,640 ft²
$630/ft²
$2,925,000
May 1, 2023
$2,925,000
Jun 16, 2023
$305/mo
In Contract
House
6
Beds
7
Baths
5,321 ft²
$542/ft²
$2,883,995
Jan 18, 2023
-
$125/mo
In Contract
House
6
Beds
7
Baths
5,321 ft²
$551/ft²
$2,930,872
Feb 8, 2023
-
$125/mo
Active
House
6
Beds
7
Baths
5,321 ft²
$587/ft²
$3,125,950
May 24, 2023
-
$125/mo
In Contract
House
4
Beds
6
Baths
4,554 ft²
$567/ft²
$2,581,995
Jan 5, 2022
-
$126/mo







































































































