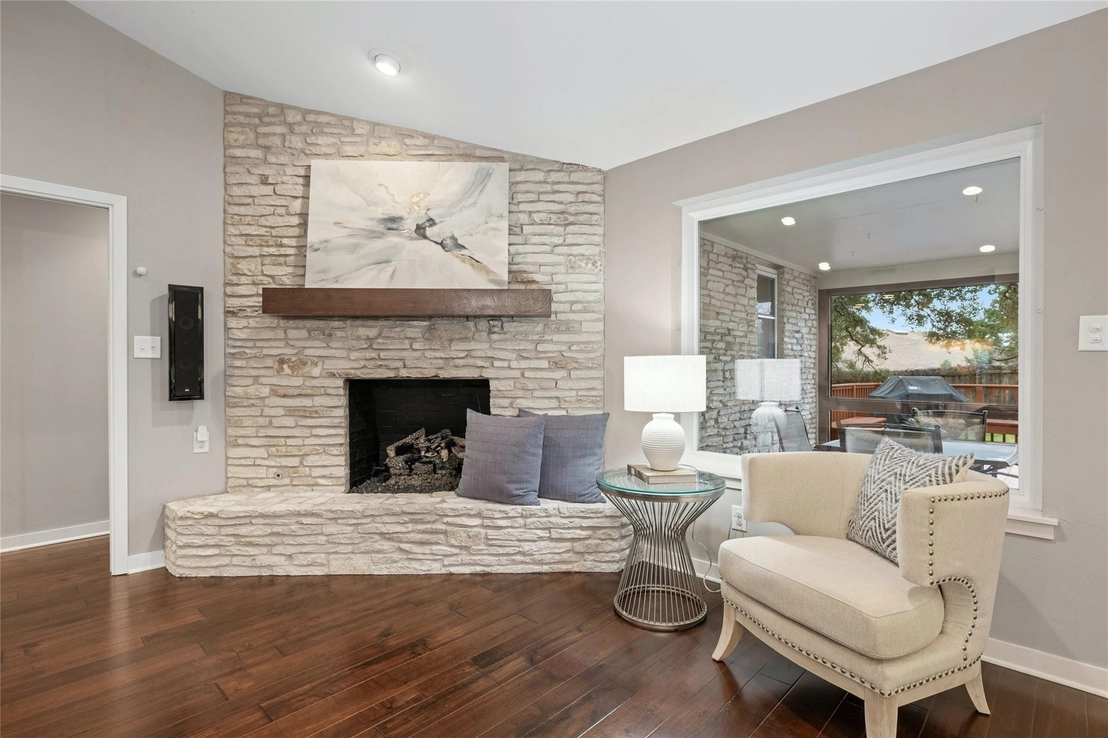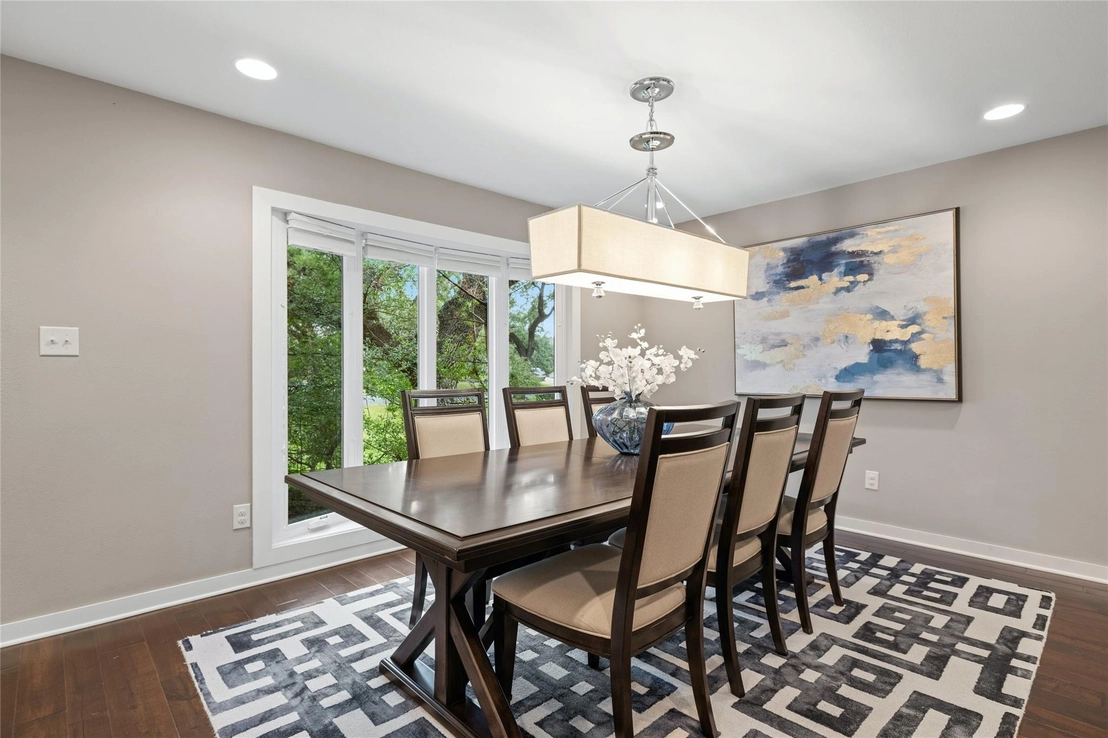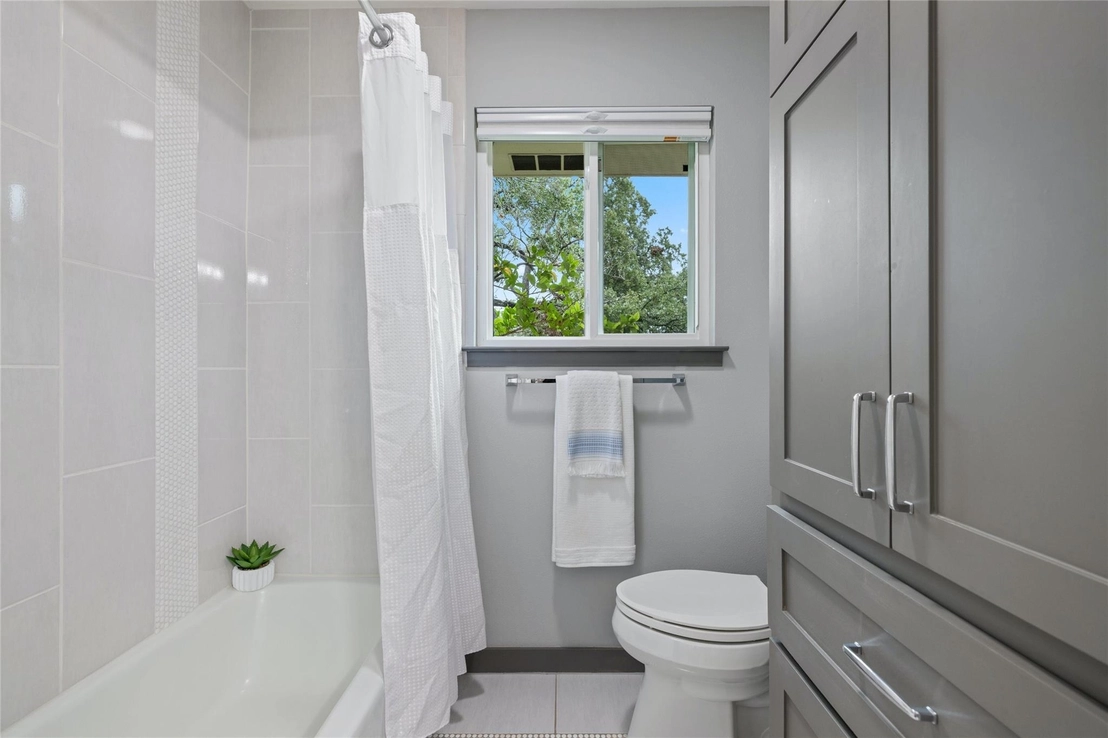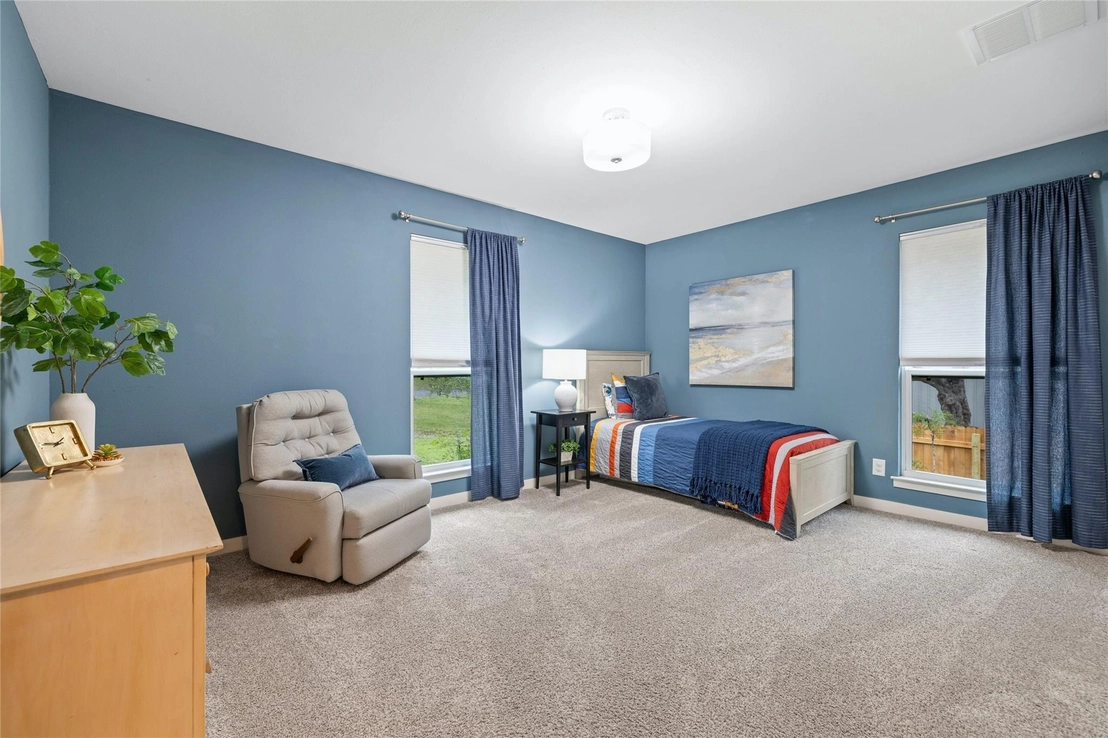















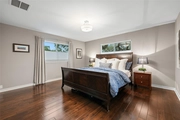



















1 /
36
Map
$1,075,000
●
House -
In Contract
8605 Azalea TRL
Austin, TX 78759
4 Beds
3 Baths
2590 Sqft
$6,681
Estimated Monthly
$0
HOA / Fees
1.84%
Cap Rate
About This Property
Gorgeous 1-story home in Westover Hills! Spacious open layout with
cathedral ceilings and tons of natural light throughout. This
stylish home features a well-designed "mother-in-law" floorplan
with the 3 bedrooms and 2 full bathrooms on one side of the home
and a guest suite with 1 bed/1 bath/1 living on the other side of
the home to accommodate guests and family. The main living room
exudes warmth with a large stone fireplace, wood floors seamlessly
connect to the modern eat-in kitchen with a center island, BOSCH SS
appliances, and a charming built-in banquette nestled under a large
picture window, plus a formal dining area with a bay window. The
beautiful .35 acre cul-de-sac lot offers towering heritage oak
trees, and a generous screened-in patio, opening to a spacious back
deck for outdoor entertaining under the mature shade trees.
Convenient location minutes to schools and easy access to downtown
Austin. This home has been lovingly remodeled by the owners with
classic style and modern finishes, both stylish and functional.
MOVE-IN READY!
Unit Size
2,590Ft²
Days on Market
-
Land Size
0.35 acres
Price per sqft
$415
Property Type
House
Property Taxes
$1,402
HOA Dues
-
Year Built
1972
Listed By
Last updated: 22 days ago (Unlock MLS #ACT3395716)
Price History
| Date / Event | Date | Event | Price |
|---|---|---|---|
| Apr 10, 2024 | In contract | - | |
| In contract | |||
| Apr 4, 2024 | Price Decreased |
$1,075,000
↓ $50K
(4.4%)
|
|
| Price Decreased | |||
| Mar 8, 2024 | Price Decreased |
$1,125,000
↓ $74K
(6.2%)
|
|
| Price Decreased | |||
| Feb 6, 2024 | Price Decreased |
$1,199,000
↓ $51K
(4.1%)
|
|
| Price Decreased | |||
| Dec 26, 2023 | Listed by Berkshire Hathaway TX Realty | $1,250,000 | |
| Listed by Berkshire Hathaway TX Realty | |||
Property Highlights
Garage
Air Conditioning
Fireplace
Parking Details
Covered Spaces: 2
Total Number of Parking: 2
Parking Features: Attached, Door-Multi, Driveway, Garage, Garage Faces Front
Garage Spaces: 2
Interior Details
Bathroom Information
Full Bathrooms: 3
Guest Full Bathrooms: 1
Interior Information
Interior Features: Ceiling Fan(s), Beamed Ceilings, High Ceilings, Granite Counters, Gas Dryer Hookup, Eat-in Kitchen, In-Law Floorplan, Kitchen Island, Multiple Dining Areas, Multiple Living Areas, No Interior Steps, Open Floorplan, Pantry, Primary Bedroom on Main, Smart Thermostat, Two Primary Closets, Walk-In Closet(s), Washer Hookup, Wired for Sound
Appliances: Convection Oven, Dishwasher, Disposal, Electric Cooktop, Exhaust Fan, Microwave, Oven
Flooring Type: Carpet, Tile, Wood
Cooling: Ceiling Fan(s), Central Air
Heating: Central, Fireplace(s), Natural Gas
Living Area: 2590
Room 1
Level: Main
Type: Primary Bedroom
Features: Full Bath, Two Primary Closets, Walk-In Closet(s)
Room 2
Level: Main
Type: Primary Bathroom
Features: Granite Counters, Double Vanity, Full Bath, Walk-in Shower
Room 3
Level: Main
Type: Kitchen
Features: Kitchn - Breakfast Area, Breakfast Bar, CATHC, Center Island, Granite Counters, Dining Room, Eat In Kitchen, Gourmet Kitchen, Open to Family Room, Pantry, Plumbed for Icemaker, Recessed Lighting, Sound System
Fireplace Information
Fireplace Features: Gas Log, Living Room
Fireplaces: 1
Exterior Details
Property Information
Property Type: Residential
Property Sub Type: Single Family Residence
Green Energy Efficient
Property Condition: Updated/Remodeled
Year Built: 1972
Year Built Source: Public Records
Unit Style: Single level Floor Plan
View Desription: Trees/Woods
Fencing: Back Yard, Chain Link, Fenced, Wood
Spa Features: None
Building Information
Levels: One
Construction Materials: Masonry – All Sides
Foundation: Slab
Roof: Composition
Exterior Information
Exterior Features: Dog Run, Gutters Partial, No Exterior Steps
Pool Information
Pool Features: None
Lot Information
Lot Features: Back Yard, Cul-De-Sac, Curbs, Front Yard, Level, Sprinkler - Automatic, Trees-Large (Over 40 Ft)
Lot Size Acres: 0.3502
Lot Size Square Feet: 15254.71
Land Information
Water Source: Public
Financial Details
Tax Year: 2023
Tax Annual Amount: $16,823
Utilities Details
Water Source: Public
Sewer : Public Sewer
Utilities For Property: Cable Available, Electricity Available, Natural Gas Available, Phone Available, Sewer Available, Water Available
Location Details
Directions: Take Mopac/Loop 1 exit Steck Ave, turn west on Steck Ave., R @ Greenslope Dr, R @ Hyridge, R @ Azalea Tr. House is on the left at the end of the cul-de-sac.
Community Features: None
Other Details
Selling Agency Compensation: 3.000
Building Info
Overview
Building
Neighborhood
Geography
Comparables
Unit
Status
Status
Type
Beds
Baths
ft²
Price/ft²
Price/ft²
Asking Price
Listed On
Listed On
Closing Price
Sold On
Sold On
HOA + Taxes
House
4
Beds
3
Baths
2,231 ft²
$560/ft²
$1,249,900
Feb 14, 2024
-
Nov 30, -0001
$1,265/mo
Sold
House
4
Beds
3
Baths
2,336 ft²
$420/ft²
$980,000
Nov 15, 2023
-
Nov 30, -0001
-
Sold
House
4
Beds
3
Baths
2,907 ft²
$430/ft²
$1,249,000
May 5, 2023
-
Nov 30, -0001
$1,522/mo
Sold
House
4
Beds
2
Baths
1,866 ft²
$534/ft²
$996,500
Feb 22, 2024
-
Nov 30, -0001
$1,173/mo
Sold
House
4
Beds
3
Baths
2,100 ft²
$536/ft²
$1,125,000
Nov 4, 2023
-
Nov 30, -0001
$1,138/mo
Sold
House
4
Beds
2
Baths
2,308 ft²
$401/ft²
$925,000
Feb 16, 2024
-
Nov 30, -0001
$1,125/mo
Active
House
4
Beds
3
Baths
2,368 ft²
$397/ft²
$939,900
Mar 14, 2024
-
$883/mo
Active
House
3
Beds
3
Baths
2,034 ft²
$578/ft²
$1,175,000
Feb 6, 2024
-
$1,061/mo






