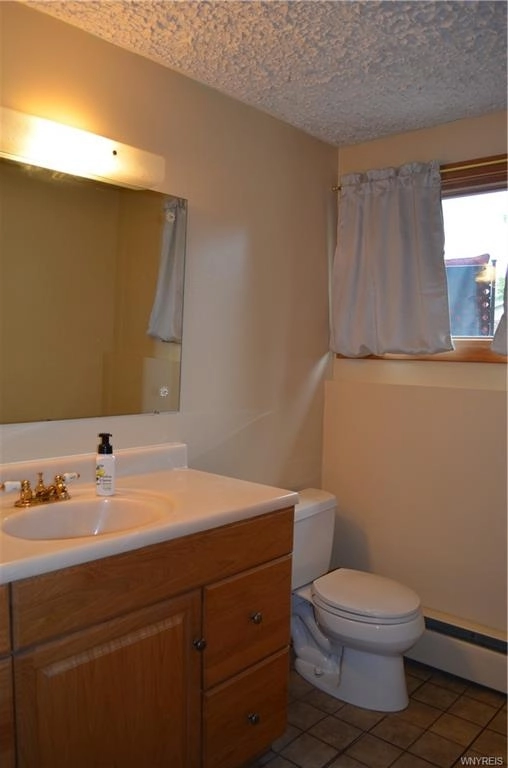$340,836*
●
House -
Off Market
86 Jeanmoor Road
Amherst, NY 14228
4 Beds
3 Baths,
1
Half Bath
2630 Sqft
$265,000 - $323,000
Reference Base Price*
15.58%
Since Aug 1, 2021
National-US
Primary Model
About This Property
Tucked away on a quiet neighborhood street, this updated 2,630
square foot, 4 bed, 2 and 1/2 bath Raised Ranch home is
located in the Sweet Home Central School District. The owners have
meticulously taken care of and updated their home. In the last 3
years, they have done several major improvements, including: new
six panel oak doors '21, painted entire interior '20, new concrete
patio '20, new awning '20, new garage door '20, new driveway '18,
and new carpeting throughout '18 Additionally, the owners
have maintained the home over the years starting in 1994 when they
added two extra bedrooms and a full bath above the garage. Since
then they installed a vinyl fence, sprinkler system, completely
renovated the kitchen including new Corian countertops, installed a
new roof, replaced all windows, installed a new boiler for hot
water baseboard heat and installed new central air conditioning.
This home is warm and welcoming whether its starting with
the well manicured landscaping, or the nicely appointed amenities
in the kitchen, or the warm radiant floor in the finished basement,
or the relaxing backyard. Showing start immediately. Offers will be
reviewed on Monday, 7/19/201 at 5 pm.
The manager has listed the unit size as 2630 square feet.
The manager has listed the unit size as 2630 square feet.
Unit Size
2,630Ft²
Days on Market
-
Land Size
0.19 acres
Price per sqft
$112
Property Type
House
Property Taxes
$5,555
HOA Dues
-
Year Built
1966
Price History
| Date / Event | Date | Event | Price |
|---|---|---|---|
| Jul 21, 2021 | No longer available | - | |
| No longer available | |||
| Jul 12, 2021 | Listed | $294,900 | |
| Listed | |||
Property Highlights
Fireplace
Air Conditioning
Garage
Building Info
Overview
Building
Neighborhood
Geography
Comparables
Unit
Status
Status
Type
Beds
Baths
ft²
Price/ft²
Price/ft²
Asking Price
Listed On
Listed On
Closing Price
Sold On
Sold On
HOA + Taxes
About Erie
Similar Homes for Sale
Nearby Rentals

$2,600 /mo
- 3 Beds
- 2.5 Baths
- 1,700 ft²

$1,900 /mo
- 1 Bed
- 1 Bath
- 1,307 ft²




































































































