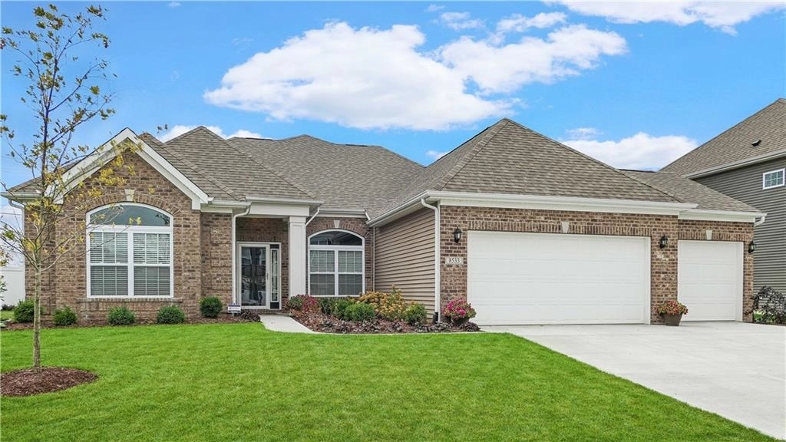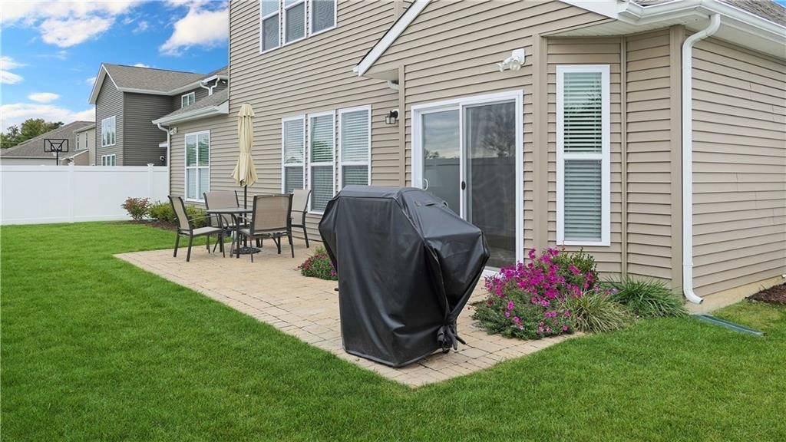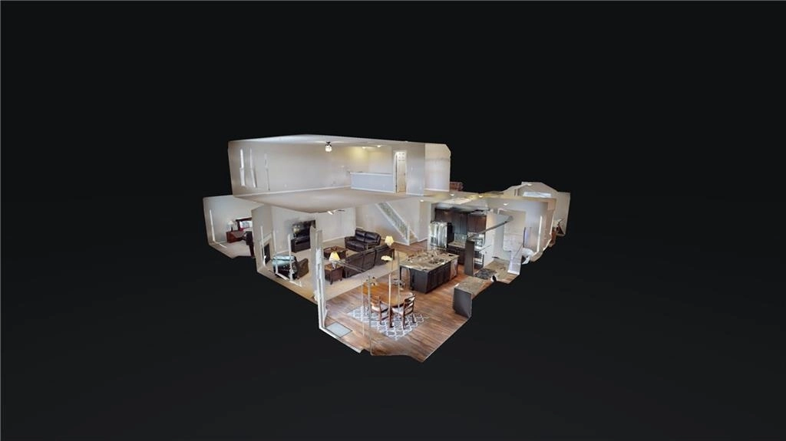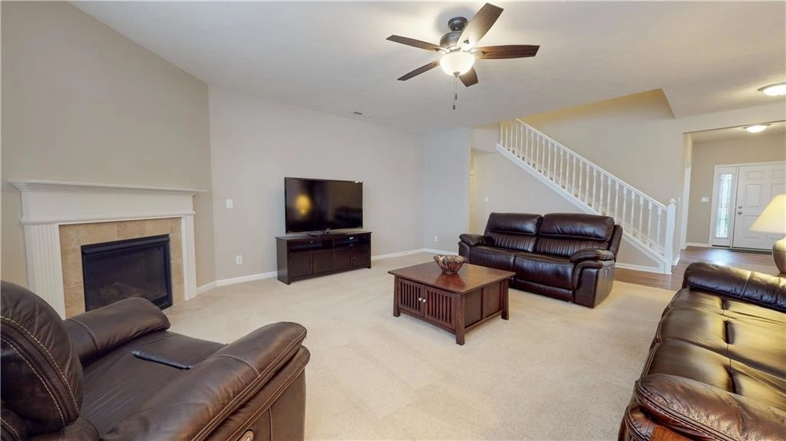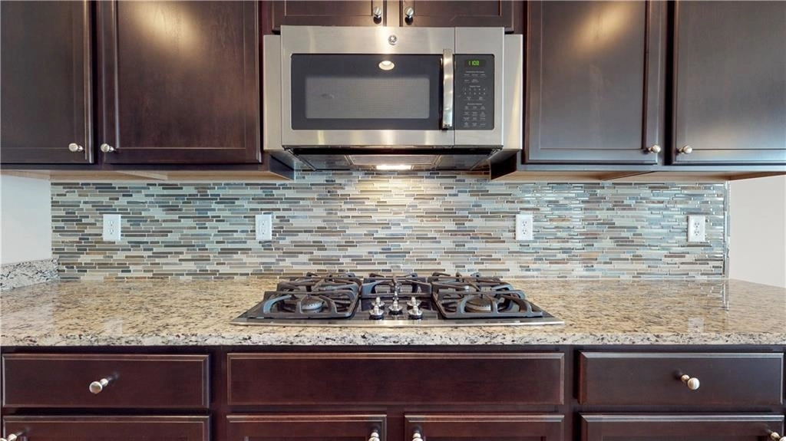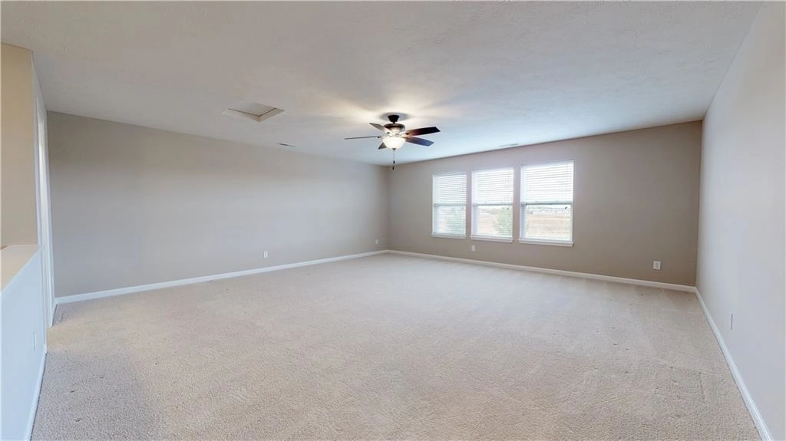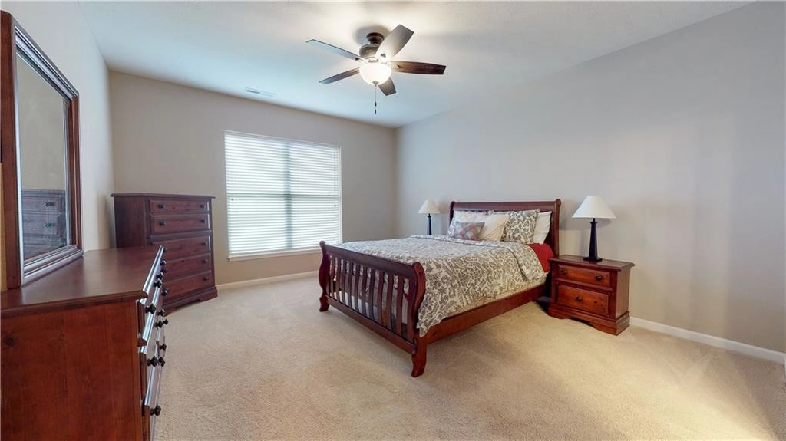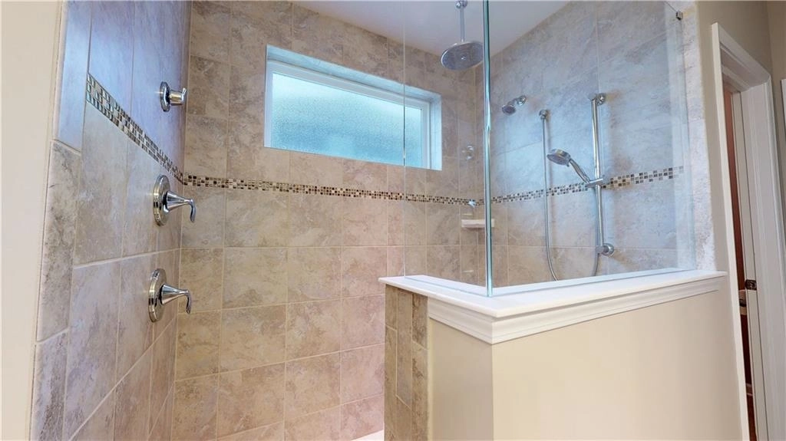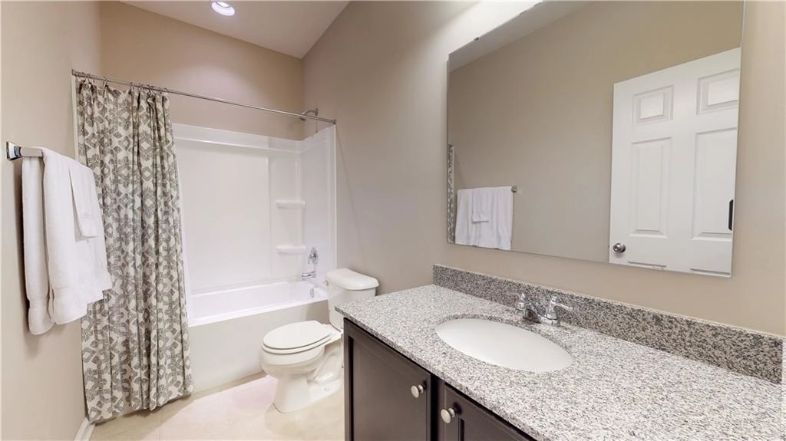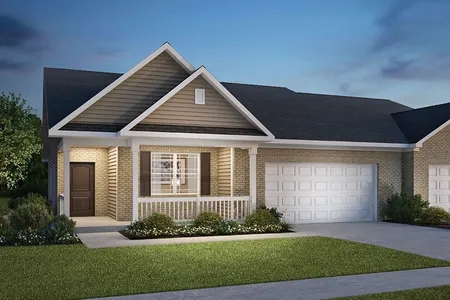





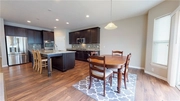


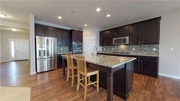


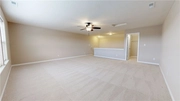


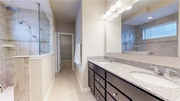

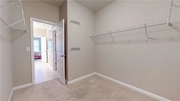
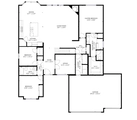

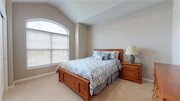

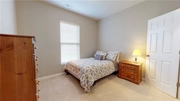
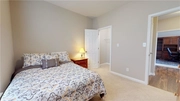
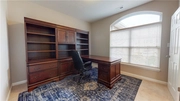


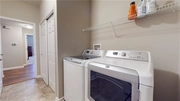

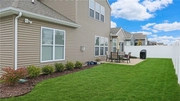

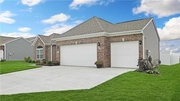
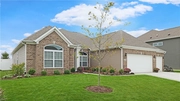
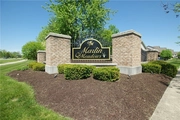
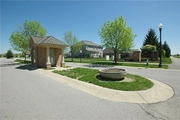
1 /
35
Map
$443,161*
●
House -
Off Market
8533 Hornady Drive
Indianapolis, IN 46239
3 Beds
2 Baths
2805 Sqft
$279,000 - $339,000
Reference Base Price*
43.00%
Since Apr 1, 2020
National-US
Primary Model
Sold Feb 24, 2020
$297,900
Buyer
$238,320
by Fairway Independent Mtg Corp
Mortgage
Sold May 26, 2017
$287,970
Seller
$273,571
by M & I Financial Llc
Mortgage
About This Property
Built less than 5 years ago by M/I Homes, you'll fall in love with
this well-maintained Franklin Township ranch with a bonus room.
Explore this home via interactive 3D home tour, complete with floor
plans, video & more. Meal prep like a professional in the gourmet
kitchen with stainless steel GE appliances, granite counters, tile
backsplash, & center island with breakfast bar. Split layout master
suite features an exceptional tile shower, double sinks, &
expansive walk-in closet. Entertain guests in the open floor plan
great room with gas log fireplace or the massive upper level bonus
room with walk-in closet. Relax in the backyard with full privacy
fence, paver stone patio, & manicured landscaping. 3-car garage,
office, & so much more!
The manager has listed the unit size as 2805 square feet.
The manager has listed the unit size as 2805 square feet.
Unit Size
2,805Ft²
Days on Market
-
Land Size
0.27 acres
Price per sqft
$110
Property Type
House
Property Taxes
$2,986
HOA Dues
-
Year Built
2017
Price History
| Date / Event | Date | Event | Price |
|---|---|---|---|
| Mar 9, 2020 | No longer available | - | |
| No longer available | |||
| Feb 24, 2020 | Sold to Allan Barb, Robin Barb | $297,900 | |
| Sold to Allan Barb, Robin Barb | |||
| Nov 21, 2019 | Price Decreased |
$309,900
↓ $5K
(1.6%)
|
|
| Price Decreased | |||
| Oct 16, 2019 | Listed | $315,000 | |
| Listed | |||
Property Highlights
Fireplace
Air Conditioning
Garage
Building Info
Overview
Building
Neighborhood
Zoning
Geography
Comparables
Unit
Status
Status
Type
Beds
Baths
ft²
Price/ft²
Price/ft²
Asking Price
Listed On
Listed On
Closing Price
Sold On
Sold On
HOA + Taxes
Active
House
3
Beds
2.5
Baths
1,845 ft²
$183/ft²
$338,000
Apr 14, 2023
-
$250/mo
In Contract
House
3
Beds
2
Baths
1,739 ft²
$184/ft²
$319,900
Jan 16, 2023
-
$95/mo
In Contract
House
3
Beds
2
Baths
1,793 ft²
$168/ft²
$301,286
May 5, 2023
-
$95/mo
In Contract
House
3
Beds
2
Baths
1,739 ft²
$166/ft²
$289,000
Mar 28, 2023
-
$95/mo
In Contract
House
2
Beds
2
Baths
1,913 ft²
$157/ft²
$299,900
Mar 2, 2023
-
$95/mo
In Contract
House
2
Beds
2
Baths
1,793 ft²
$160/ft²
$286,000
Sep 22, 2022
-
$95/mo


