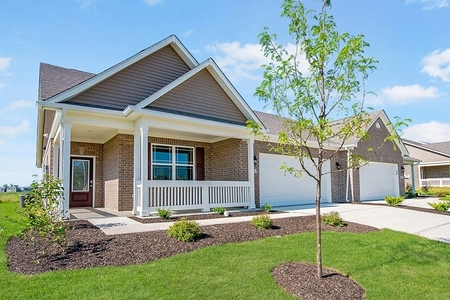










































1 /
43
Map
$320,000
↓ $10K (3%)
●
House -
For Sale
4835 Palomino Trail
Indianapolis, IN 46239
3 Beds
2.5 Baths,
1
Half Bath
1845 Sqft
$1,822
Estimated Monthly
$250
HOA / Fees
4.55%
Cap Rate
About This Property
Nestled in Franklin Township, explore this beautiful custom-built
full brick ranch home. Step into a grand entry adorned with
hardwood flooring, and leading you to a welcoming great room with a
cathedral ceiling, brick fireplace, and a tasteful tiled formal
dining room. Enjoy a spacious kitchen boasting of stainless steel
appliances, including a refrigerator, stove, and dishwasher, with
ample storage, including a double-door pantry featuring custom wood
shelves. Unwind in the large primary suite, highlighted by a
tray ceiling and walk-in closets complete with custom wood shelves.
The oversized 2-car garage ensures you never run out of storage
space. Revel in the charm of the four-season sunroom, offering
panoramic views of the fully fenced yard, a charming mini barn, and
a concrete pad, just perfect for a potential basketball court. This
home blends elegance, functionality, and outdoor enjoyment. Come
see this wonderful property today!
The manager has listed the unit size as 1845 square feet.
The manager has listed the unit size as 1845 square feet.
Unit Size
1,845Ft²
Days on Market
140 days
Land Size
0.35 acres
Price per sqft
$173
Property Type
House
Property Taxes
-
HOA Dues
$250
Year Built
1994
Listed By
Last updated: 27 days ago (MIBORIN #21956373)
Price History
| Date / Event | Date | Event | Price |
|---|---|---|---|
| Apr 3, 2024 | Price Decreased |
$320,000
↓ $10K
(3%)
|
|
| Price Decreased | |||
| Mar 26, 2024 | Relisted | $330,000 | |
| Relisted | |||
| Feb 15, 2024 | In contract | - | |
| In contract | |||
| Feb 6, 2024 | Relisted | $330,000 | |
| Relisted | |||
| Jan 22, 2024 | In contract | - | |
| In contract | |||
Show More

Property Highlights
Fireplace
Air Conditioning
Interior Details
Fireplace Information
Fireplace
Exterior Details
Exterior Information
Brick
Building Info
Overview
Building
Neighborhood
Geography
Comparables
Unit
Status
Status
Type
Beds
Baths
ft²
Price/ft²
Price/ft²
Asking Price
Listed On
Listed On
Closing Price
Sold On
Sold On
HOA + Taxes
In Contract
House
3
Beds
2
Baths
2,259 ft²
$153/ft²
$346,500
Dec 8, 2023
-
$149/mo
In Contract
House
2
Beds
2
Baths
1,760 ft²
$159/ft²
$280,000
Feb 15, 2024
-
$95/mo
Townhouse
3
Beds
2
Baths
1,825 ft²
$164/ft²
$300,000
Feb 4, 2021
-
-
In Contract
House
4
Beds
2.5
Baths
2,407 ft²
$137/ft²
$329,500
Mar 7, 2024
-
$162/mo
In Contract
House
4
Beds
2.5
Baths
2,442 ft²
$111/ft²
$269,900
Feb 21, 2024
-
$168/mo
Townhouse
2
Beds
2
Baths
1,596 ft²
$185/ft²
$295,000
Feb 4, 2021
-
-
About Poplar Grove
Similar Homes for Sale

$295,000
- 2 Beds
- 2 Baths
- 1,596 ft²

$320,000
- 2 Beds
- 2 Baths
- 1,745 ft²
























































