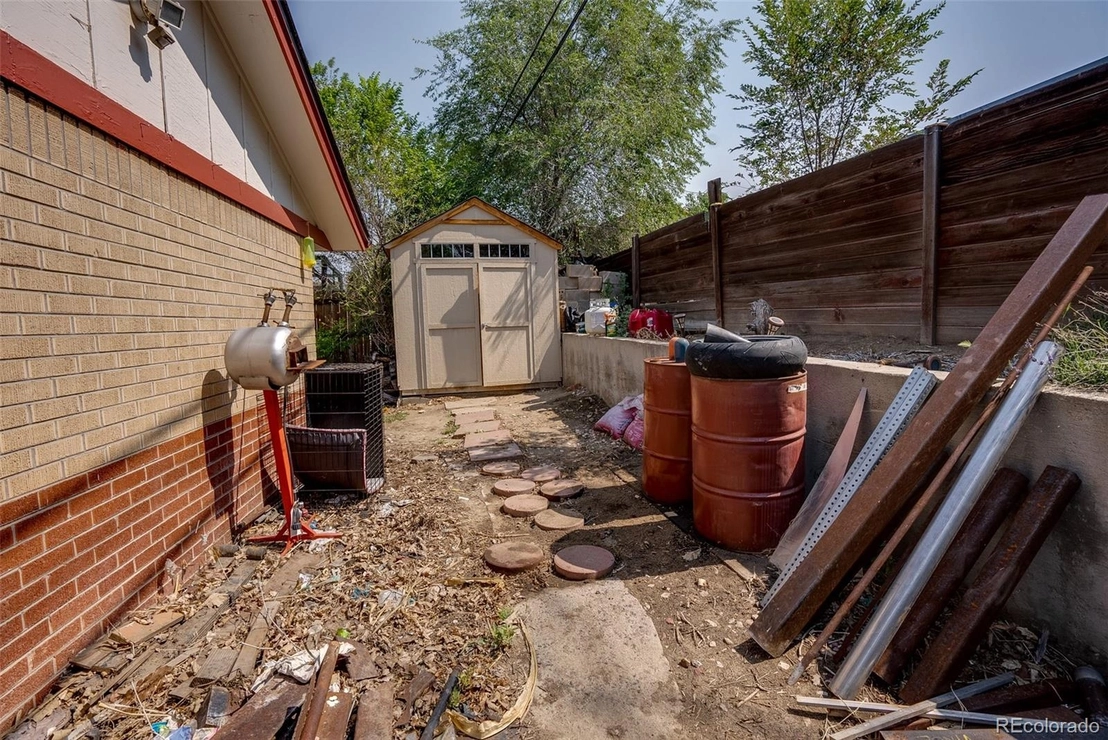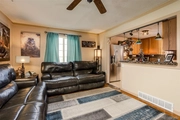$430,000
●
House -
Off Market
8510 Essex Street
Denver, CO 80229
4 Beds
2 Baths
1776 Sqft
$432,803
RealtyHop Estimate
8.20%
Since Sep 1, 2021
CO-Denver
Primary Model
About This Property
Welcome to your new home! This cozy ranch style home, featuring
fully finished basement is located mere minutes to I-25, close to
light rail, shopping, restaurants, and much more. The main level
features two bedrooms & full bathroom. Cozy living room perfect for
cuddling up on those cold Colorado nights. Kitchen features
stainless steel appliances and granite counter tops. Separate
dining room off of kitchen leads to basement stairs or right out
into your perfect sized back yard! Great oversized lot provides you
with lots of potential. Fantastic open space on back patio for
grilling and entertaining, plenty of room for animals, etc. Both
back and front yard feature smart sprinklers you can control right
from your phone. Plus look at that oversized driveway! Lots of
parking available here!! Detached garage is heated and features
220V electric. Let's not forget that fully finished basement.. 2
more bedrooms, another full bathroom, laundry, and a family room
for even more space in this lovely ranch home. New roof is less
than 3 years old! Don't miss out on this one!! Let's make this your
home!
Unit Size
1,776Ft²
Days on Market
29 days
Land Size
0.17 acres
Price per sqft
$225
Property Type
House
Property Taxes
$220
HOA Dues
-
Year Built
1959
Last updated: 4 days ago (REcolorado MLS #REC7867704)
Price History
| Date / Event | Date | Event | Price |
|---|---|---|---|
| Aug 17, 2021 | Sold to Carlos Martinez Jr, Cynthia... | $430,000 | |
| Sold to Carlos Martinez Jr, Cynthia... | |||
| Jul 15, 2021 | Listed by Guardian Homes Real Estate Llc | $399,999 | |
| Listed by Guardian Homes Real Estate Llc | |||
Property Highlights
Garage
Building Info
Overview
Building
Neighborhood
Zoning
Geography
Comparables
Unit
Status
Status
Type
Beds
Baths
ft²
Price/ft²
Price/ft²
Asking Price
Listed On
Listed On
Closing Price
Sold On
Sold On
HOA + Taxes
Sold
House
4
Beds
2
Baths
1,751 ft²
$271/ft²
$474,500
Jul 15, 2022
$474,500
Sep 13, 2022
$231/mo
Sold
House
4
Beds
2
Baths
1,632 ft²
$279/ft²
$455,000
Feb 9, 2023
$455,000
Mar 10, 2023
$224/mo
Sold
House
4
Beds
3
Baths
1,729 ft²
$275/ft²
$475,000
Jan 10, 2024
$475,000
Feb 14, 2024
$227/mo
Sold
House
4
Beds
2
Baths
1,968 ft²
$242/ft²
$477,000
Jun 1, 2023
$477,000
Jun 21, 2023
$227/mo
Sold
House
4
Beds
2
Baths
1,573 ft²
$273/ft²
$430,000
Jun 27, 2023
$430,000
Jul 24, 2023
$224/mo
Sold
House
4
Beds
2
Baths
1,632 ft²
$276/ft²
$450,000
May 23, 2023
$450,000
Jun 26, 2023
$228/mo
In Contract
House
4
Beds
2
Baths
1,354 ft²
$295/ft²
$400,000
Mar 19, 2024
-
$156/mo
In Contract
House
3
Beds
2
Baths
1,890 ft²
$241/ft²
$455,000
Feb 5, 2024
-
$202/mo
In Contract
House
5
Beds
2
Baths
1,772 ft²
$240/ft²
$425,000
Apr 26, 2024
-
$137/mo



















































































