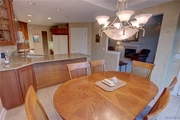$539,900
●
House -
In Contract
8478 Stonehaven Drive
Clarence, NY 14221
2 Beds
3 Baths,
1
Half Bath
$3,721
Estimated Monthly
$300
HOA / Fees
1.49%
Cap Rate
About This Property
Immerse yourself in luxury at this custom-designed expanded 2-story
Patio Home in The Hollows. Enjoy the voluminous 9-foot ceilings
throughout the 1st floor, which include soffit lighting, the living
room, dining room, & 1st floor Master Suite include tray ceilings.
Large great rm w/gas fireplace opens to large dining room with
beautiful hardwood flooring. Large master suite featuring a glamour
bath, large walk-in closet, double sinks, granite counter,
whirlpool bath and steam shower-a true retreat of indulgence. Enjoy
the natural lighting which floods through the transom windows,
illuminating the gourmet kitchen which includes granite counters,
breakfast bar,, dine in area & upgraded cherry cabinets. Step
outside from kitchen onto the 16x16 Trex deck w/awning, perfect for
outdoor relaxation. 1st floor den w/custom built-in bookcase.
Upstairs offers versatility & includes loft area, bedroom, full
bath & 2 walk-in closets. 1st floor laundry. 2.5 car garage.
Instant hot water system. This home has been expanded to 2436 sq
ft, which offers spaciousness unparalleled in
neighborhood.
Cross listed as Single Family B1521240
Cross listed as Single Family B1521240
Unit Size
-
Days on Market
-
Land Size
0.07 acres
Price per sqft
-
Property Type
House
Property Taxes
$770
HOA Dues
$300
Year Built
2001
Listed By
Last updated: 2 months ago (NYSAMLS #B1524981)
Price History
| Date / Event | Date | Event | Price |
|---|---|---|---|
| Mar 18, 2024 | In contract | - | |
| In contract | |||
| Mar 7, 2024 | Listed by WNY Metro Roberts Realty | $539,900 | |
| Listed by WNY Metro Roberts Realty | |||
| Feb 21, 2024 | Listed by WNY Metro Roberts Realty | $539,900 | |
| Listed by WNY Metro Roberts Realty | |||



|
|||
|
Immerse yourself in luxury at this custom-designed expanded 2-story
Patio Home in The Hollows. Enjoy the voluminous 9-foot ceilings
throughout the 1st floor, which include soffit lighting, the living
room, dining room, & 1st floor Master Suite include tray ceilings.
Large great rm w/gas fireplace opens to large dining room with
beautiful hardwood flooring. Large master suite featuring a glamour
bath, large walk-in closet, double sinks, granite counter,
whirlpool bath and steam shower-a…
|
|||
Property Highlights
Garage
Air Conditioning
Fireplace
Parking Details
Has Garage
Parking Features: Attached, Open, Garage Door Opener
Garage Spaces: 2
Interior Details
Bedroom Information
Bedrooms: 2
Bedrooms on Main Level: 1
Bathroom Information
Full Bathrooms: 2
Half Bathrooms: 1
Bathrooms on Main Level: 2
Interior Information
Interior Features: Breakfast Bar, Ceiling Fans, Den, Separate Formal Dining Room, Entrance Foyer, Eatin Kitchen, Granite Counters, Great Room, Other, Pantry, See Remarks, Bedroomon Main Level, Loft, Main Level Primary, Primary Suite
Appliances: Dryer, Dishwasher, Exhaust Fan, Free Standing Range, Disposal, Gas Water Heater, Microwave, Oven, Range Hood, See Remarks, Washer
Flooring Type: Carpet, CeramicTile, Hardwood, Other, SeeRemarks, Varies
Room Information
Laundry Features: Main Level
Rooms: 9
Fireplace Information
Has Fireplace
Fireplaces: 1
Basement Information
Has Basement
Full, SumpPump
Exterior Details
Property Information
Road Frontage Type: CityStreet
Property Condition: Resale
Year Built: 2001
Building Information
Construction Materials: Brick
Outdoor Living Structures: Deck
Lot Information
Other, ResidentialLot, SeeRemarks
Lot Size Dimensions: 45X75
Lot Size Acres: 0.07
Lot Size Square Feet: 3049
Land Information
Land Assessed Value: $0
Financial Details
Tax Assessed Value: $420,000
Tax Annual Amount: $9,234
Utilities Details
Cooling Type: Central Air
Heating Type: Gas, Forced Air
Utilities: Cable Available, Sewer Connected, Water Connected
Location Details
Association Fee: $300
Association Fee Frequency: Monthly





































































































