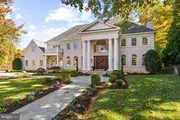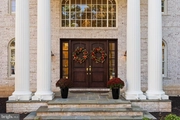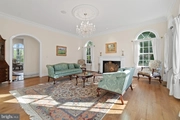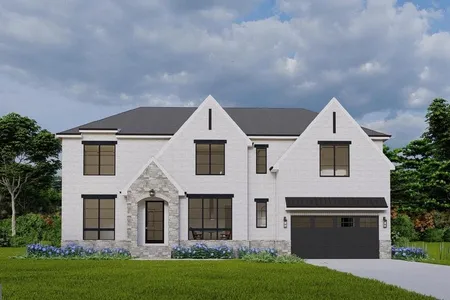$2,950,000
●
House -
Off Market
843 ALVERMAR RIDGE DR
MCLEAN, VA 22102
7 Beds
10 Baths,
3
Half Baths
9029 Sqft
$15,707
Estimated Monthly
$510
HOA / Fees
2.28%
Cap Rate
About This Property
Luxury and sophistication are evident throughout this stunning
all-brick Georgian Colonial residence situated within the Custom
Home section of The Reserve. Located on a tranquil cul de sac, this
elegant residence boasts a prime position overlooking a sprawling
1.1-acre homesite enveloped by the protected natural beauty of
Scott's Run and offering year-round water views. With an emphasis
on privacy, this home redefines elegance and offers an abundance of
space across its three fully finished levels. With just under
11,000 square feet, 7 bedrooms, 7 full baths, and 3 half baths,
every member of the family or visiting guest will find their own
sanctuary. Generous public room sizes provide a sense of grandeur,
complemented by four exquisite fireplaces that add warmth and charm
to the home. Located adjacent to the two-story entry hall, the
formal dining room and living room provide the perfect backdrop for
entertaining.
Working from home or indulging in your hobbies is a breeze with two dedicated home offices or hobby rooms. The family room, complete with a large fireplace, is seamlessly connected to the spacious gourmet kitchen, making it the heart of the home.
Upstairs, you'll find 5 bedrooms, each with its own en-suite full bath, ensuring everyone's comfort and privacy. The owner's suite is a true retreat, featuring a soothing fireplace, a spacious sitting area, and generous walk-in closets. The master bath has been thoughtfully updated with luxurious marble, double vanities, an extra-large shower, and a standalone bathtub for ultimate relaxation.
The walkout lower level offers an array of possibilities with an exercise room, media room, 2 bedrooms with en-suite full baths, a family room with yet another fireplace, and a recreation room with a bar area. Abundant storage throughout the home provides convenience and organization. The home is complete with a 4-car garage and a circular motor court for easy access.
The Reserve is more than just a community; it's a lifestyle. Situated on over 258 wooded acres in prestigious McLean, Virginia, this enclave of 166 homes features custom estate-sized residences on generously sized lots. The landscape is adorned with mature trees, stone walls, and natural landscaping, offering a breathtaking backdrop to daily life. Residents enjoy around-the-clock security and additional services provided by the security staff stationed at The Reserve's Gatehouse.
For commuters, The Reserve is a dream come true, with easy access to major commuting arteries, including the 495-Capital Beltway, I-66, Georgetown Pike, and the George Washington Parkway. The neighborhood is served by top-tier schools, including Churchill Elementary School, Cooper Middle School, and Langley High School.
Don't miss this opportunity to experience the pinnacle of luxury living in The Reserve. This property offers an unmatched combination of timeless elegance, privacy, and convenience in one of the most prestigious communities in the area.
Working from home or indulging in your hobbies is a breeze with two dedicated home offices or hobby rooms. The family room, complete with a large fireplace, is seamlessly connected to the spacious gourmet kitchen, making it the heart of the home.
Upstairs, you'll find 5 bedrooms, each with its own en-suite full bath, ensuring everyone's comfort and privacy. The owner's suite is a true retreat, featuring a soothing fireplace, a spacious sitting area, and generous walk-in closets. The master bath has been thoughtfully updated with luxurious marble, double vanities, an extra-large shower, and a standalone bathtub for ultimate relaxation.
The walkout lower level offers an array of possibilities with an exercise room, media room, 2 bedrooms with en-suite full baths, a family room with yet another fireplace, and a recreation room with a bar area. Abundant storage throughout the home provides convenience and organization. The home is complete with a 4-car garage and a circular motor court for easy access.
The Reserve is more than just a community; it's a lifestyle. Situated on over 258 wooded acres in prestigious McLean, Virginia, this enclave of 166 homes features custom estate-sized residences on generously sized lots. The landscape is adorned with mature trees, stone walls, and natural landscaping, offering a breathtaking backdrop to daily life. Residents enjoy around-the-clock security and additional services provided by the security staff stationed at The Reserve's Gatehouse.
For commuters, The Reserve is a dream come true, with easy access to major commuting arteries, including the 495-Capital Beltway, I-66, Georgetown Pike, and the George Washington Parkway. The neighborhood is served by top-tier schools, including Churchill Elementary School, Cooper Middle School, and Langley High School.
Don't miss this opportunity to experience the pinnacle of luxury living in The Reserve. This property offers an unmatched combination of timeless elegance, privacy, and convenience in one of the most prestigious communities in the area.
Unit Size
9,029Ft²
Days on Market
122 days
Land Size
1.14 acres
Price per sqft
$343
Property Type
House
Property Taxes
$2,641
HOA Dues
$510
Year Built
2004
Last updated: 3 months ago (Bright MLS #VAFX2153148)
Price History
| Date / Event | Date | Event | Price |
|---|---|---|---|
| Feb 26, 2024 | Sold | $2,950,000 | |
| Sold | |||
| Jan 27, 2024 | In contract | - | |
| In contract | |||
| Jan 12, 2024 | Price Decreased |
$3,095,000
↓ $105K
(3.3%)
|
|
| Price Decreased | |||
| Oct 27, 2023 | Listed by TTR Sothebys International Realty | $3,200,000 | |
| Listed by TTR Sothebys International Realty | |||
| May 23, 2021 | No longer available | - | |
| No longer available | |||
Show More

Property Highlights
Garage
Air Conditioning
Fireplace
Building Info
Overview
Building
Neighborhood
Zoning
Geography
Comparables
Unit
Status
Status
Type
Beds
Baths
ft²
Price/ft²
Price/ft²
Asking Price
Listed On
Listed On
Closing Price
Sold On
Sold On
HOA + Taxes
Sold
House
7
Beds
10
Baths
5,381 ft²
$571/ft²
$3,075,000
Apr 13, 2023
$3,075,000
Jun 8, 2023
$35/mo
House
6
Beds
8
Baths
7,251 ft²
$500/ft²
$3,625,000
Jun 2, 2023
$3,625,000
Sep 7, 2023
$475/mo
Sold
House
6
Beds
8
Baths
6,050 ft²
$588/ft²
$3,557,474
Feb 28, 2023
$3,557,474
May 12, 2023
-
House
6
Beds
6
Baths
5,400 ft²
$472/ft²
$2,550,000
Apr 13, 2023
$2,550,000
May 30, 2023
$1,200/mo
































































































