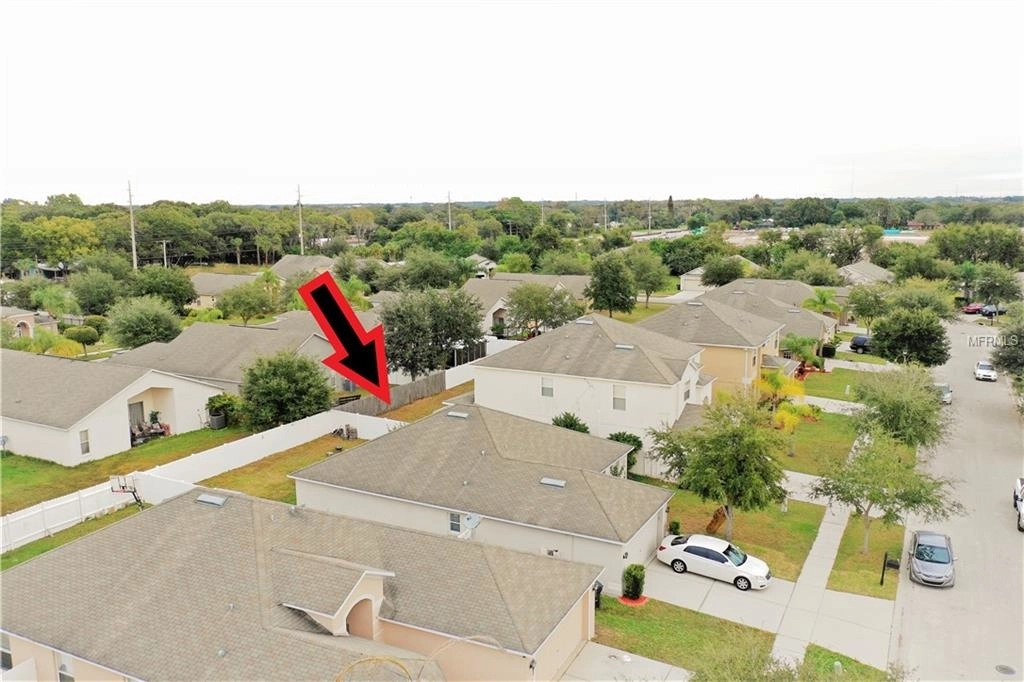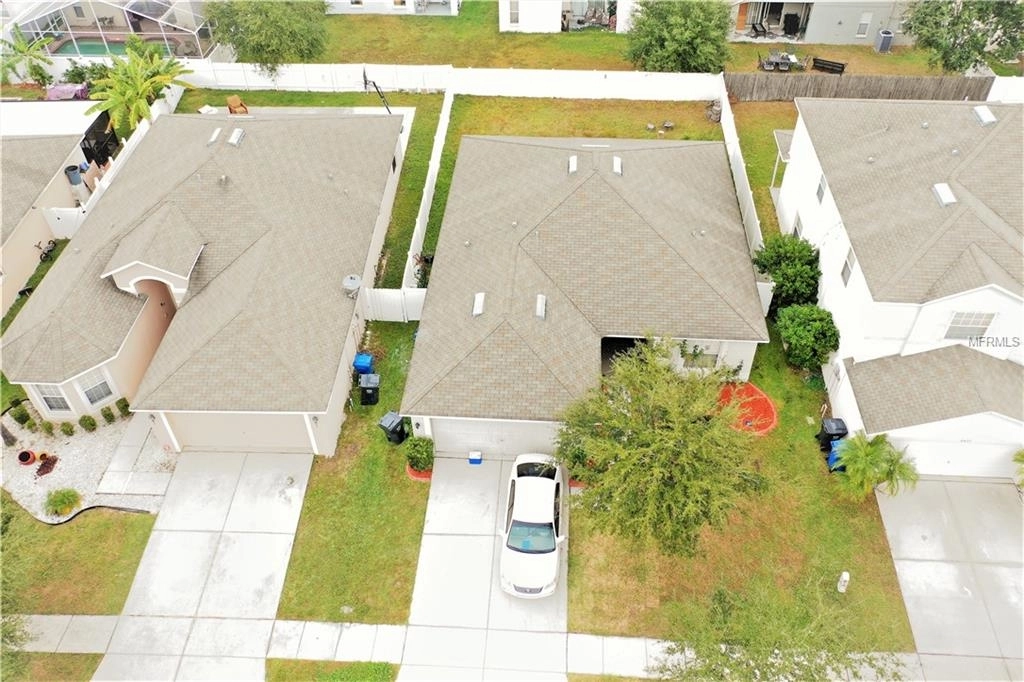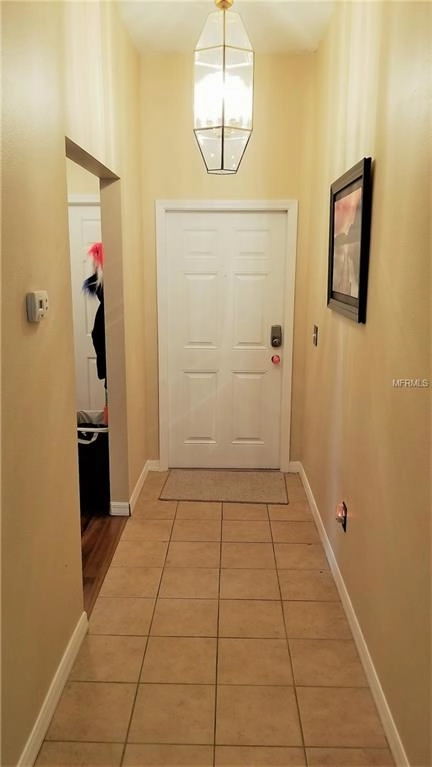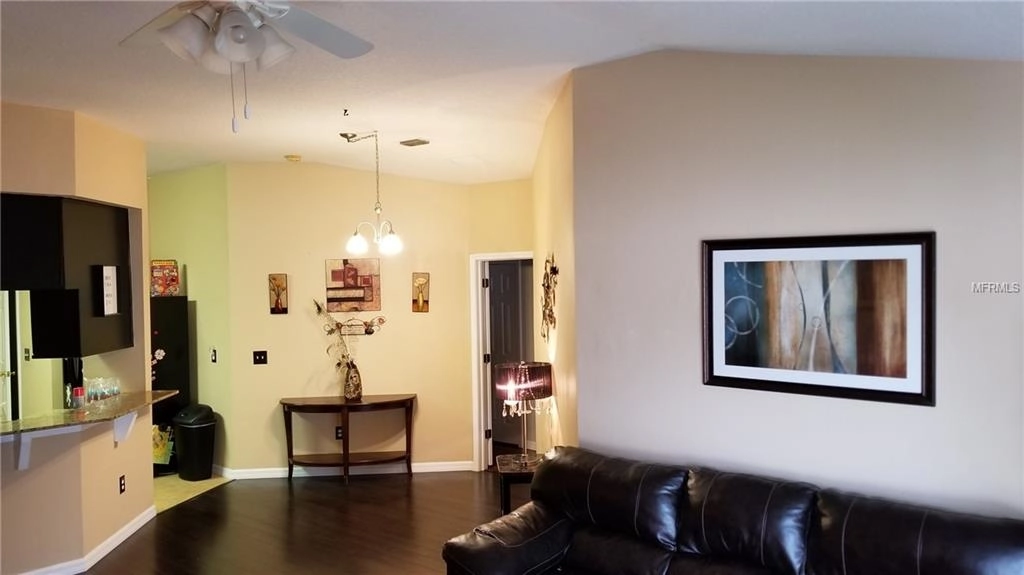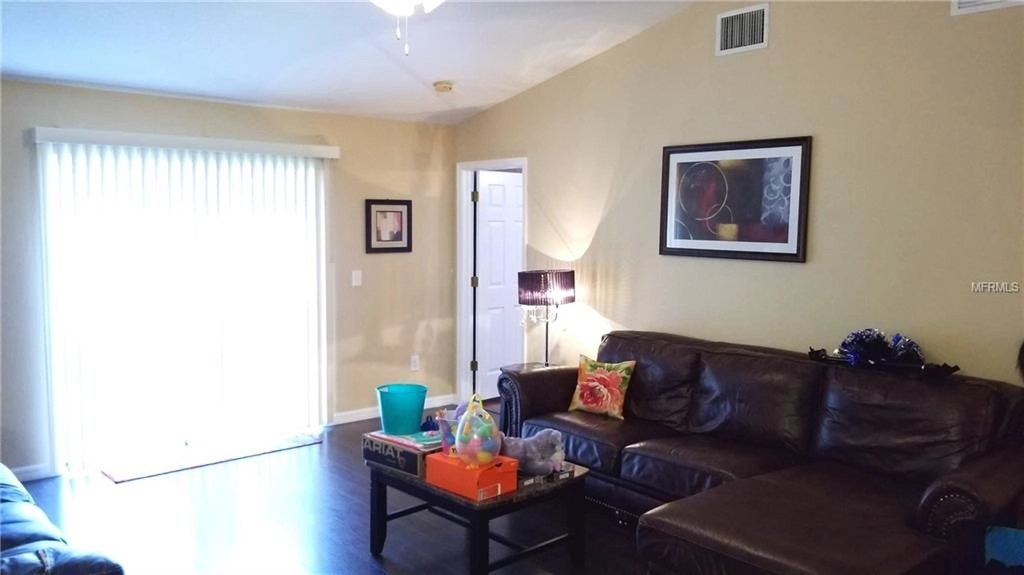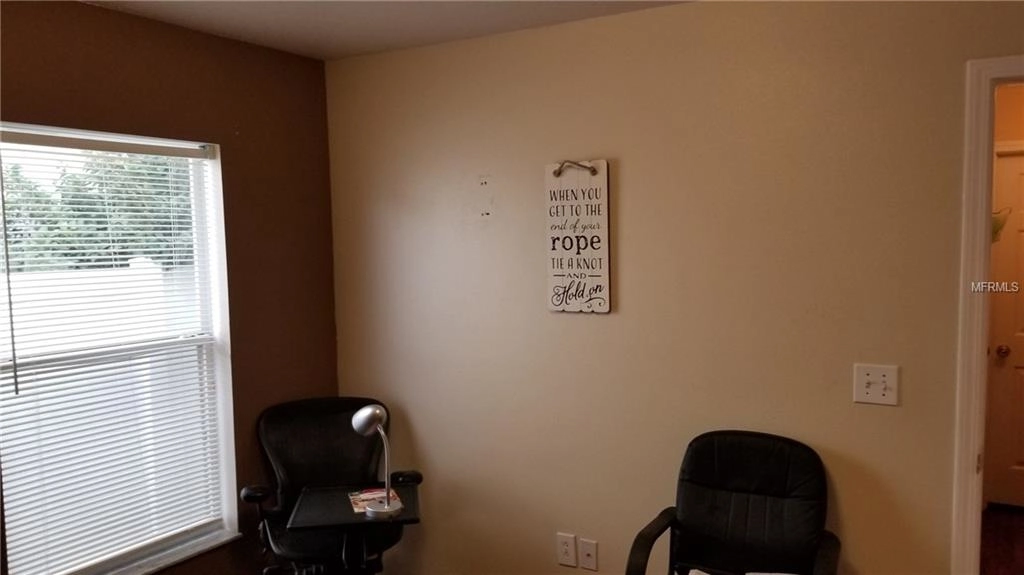

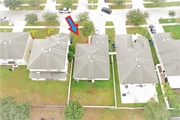


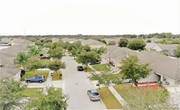



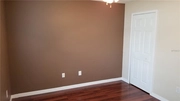










1 /
20
Map
$281,217*
●
House -
Off Market
8429 CARRIAGE POINTE DRIVE
GIBSONTON, FL 33534
4 Beds
2 Baths
1530 Sqft
$170,000 - $206,000
Reference Base Price*
49.58%
Since Apr 1, 2019
National-US
Primary Model
Sold Jul 27, 2022
$84,300
$284,900
by Crosscountry Mortgage Llc
Mortgage Due Aug 01, 2052
Sold May 31, 2019
$179,000
$175,757
by Guaranteed Rate Inc
Mortgage Due Jun 01, 2049
About This Property
If you need to be in the Riverview area, check out this
Move-In-Ready home. With its 4 bedrooms and 2 baths, this home
offers plenty of room to grow your family or perfect for someone
who works from home. Once inside, you'll notice the open floor
plan, high vaulted ceilings, large family room, spacious bedrooms,
as well as an eat-in kitchen. The kitchen also has granite counters
to complete the contemporary decor. This home is situated in the
Carriage Pointe Community and is centrally located to just about
everything you would need: Shopping, Schools, Work, etc. Easy
access to I-75, Tampa International Airport, Gulf Beaches, Busch
Gardens, and so much more. Community amenities include a clubhouse,
large resort style pool, tennis and basketball courts, a
playground, and a fitness center.
The manager has listed the unit size as 1530 square feet.
The manager has listed the unit size as 1530 square feet.
Unit Size
1,530Ft²
Days on Market
-
Land Size
0.13 acres
Price per sqft
$123
Property Type
House
Property Taxes
$3,699
HOA Dues
$23
Year Built
2006
Price History
| Date / Event | Date | Event | Price |
|---|---|---|---|
| Jul 27, 2022 | Sold to Deborah R Katosh, Peter A K... | $84,300 | |
| Sold to Deborah R Katosh, Peter A K... | |||
| May 31, 2019 | Sold to Peter Katosh, Rose Krasawski | $179,000 | |
| Sold to Peter Katosh, Rose Krasawski | |||
| Mar 20, 2019 | No longer available | - | |
| No longer available | |||
| Mar 1, 2019 | Price Decreased |
$188,000
↓ $2K
(1.1%)
|
|
| Price Decreased | |||
| Dec 9, 2018 | Listed | $190,000 | |
| Listed | |||
Property Highlights
Air Conditioning
Garage
Building Info
Overview
Building
Neighborhood
Zoning
Geography
Comparables
Unit
Status
Status
Type
Beds
Baths
ft²
Price/ft²
Price/ft²
Asking Price
Listed On
Listed On
Closing Price
Sold On
Sold On
HOA + Taxes





