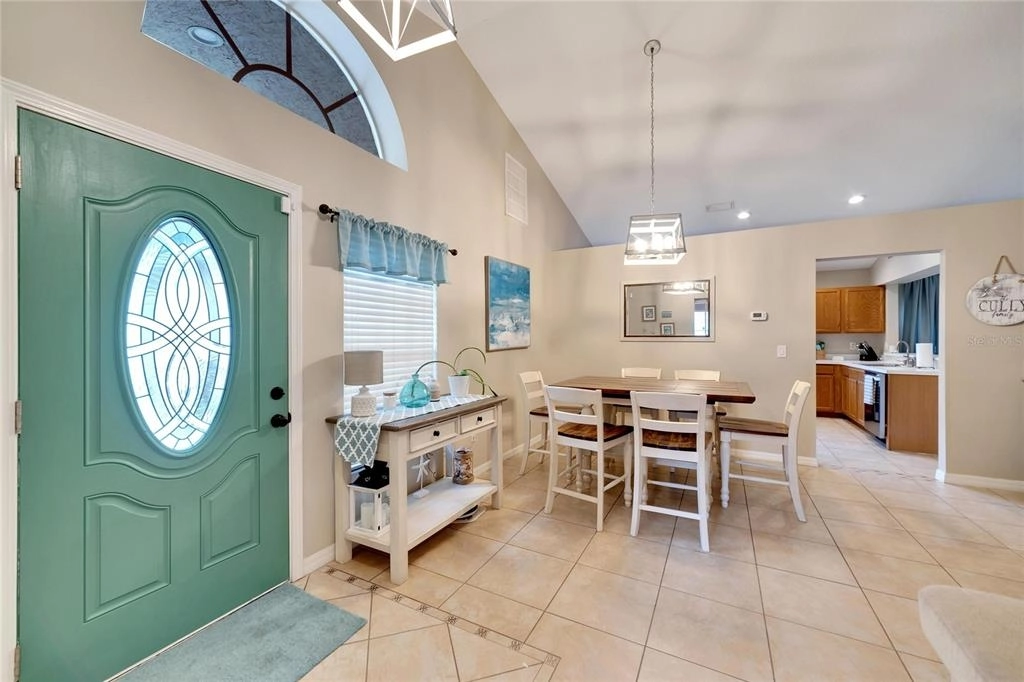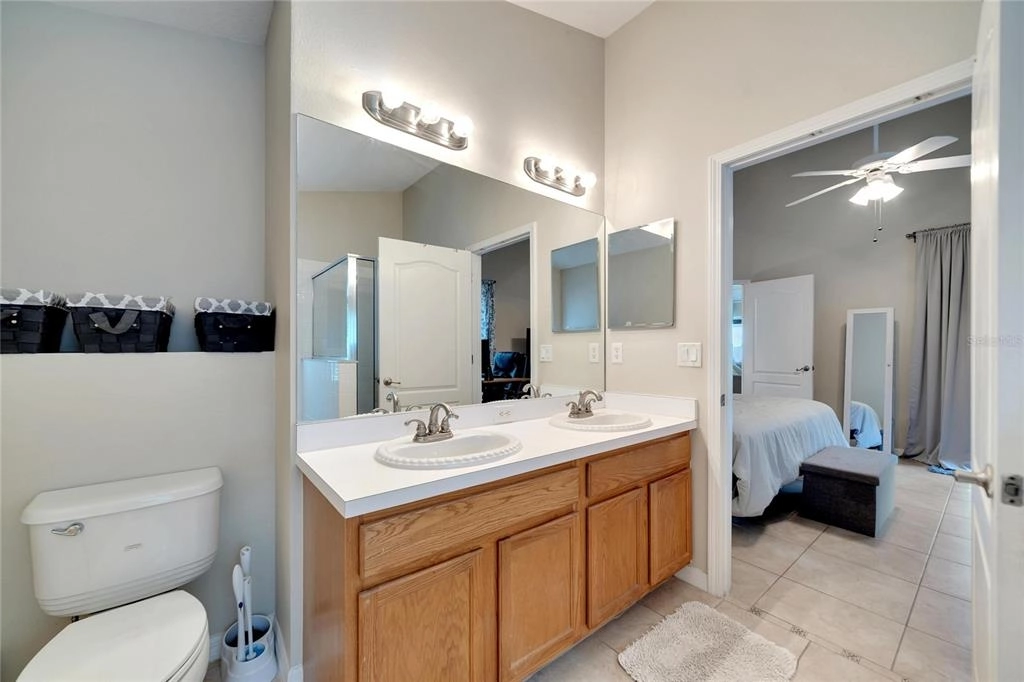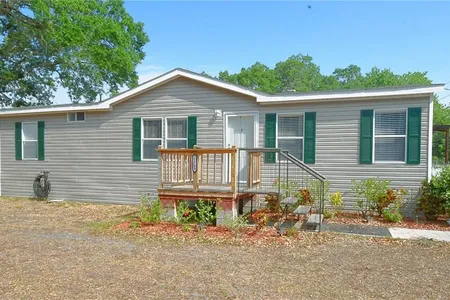





















































1 /
54
Map
$325,000
●
House -
Off Market
8412 Carriage Pointe DRIVE
GIBSONTON, FL 33534
3 Beds
2 Baths
1612 Sqft
$323,180
RealtyHop Estimate
-0.56%
Since Sep 1, 2023
National-US
Primary Model
About This Property
Under contract-accepting backup offers. The open floor plan with
three bedrooms and two baths, along with a two-car garage, provides
ample space for you and your guests. The recent upgrades, such as
the new AC in 2023 and new roof in 2022, ensure that the house is
well-maintained and ready for many years to come. Tile
throughout the home is not only beautiful but also practical, as it
makes cleaning and maintenance a breeze. The kitchen is
well-equipped with plenty of storage and a breakfast bar, perfect
for casual meals or chatting while cooking. The designated spot for
your kitchen table offers a cozy place for dining with family and
friends. The master bath is a great retreat with its double
sinks, garden tub for relaxing soaks, and a separate shower for
convenience. Having a functional and spacious bathroom in the
master suite is always a bonus.
The community amenities like the pool and playground make the neighborhood even more attractive, providing opportunities for leisure and socializing with neighbors. Overall, its a delightful place to call home, with all the essential features for a comfortable and enjoyable lifestyle.
The community amenities like the pool and playground make the neighborhood even more attractive, providing opportunities for leisure and socializing with neighbors. Overall, its a delightful place to call home, with all the essential features for a comfortable and enjoyable lifestyle.
Unit Size
1,612Ft²
Days on Market
33 days
Land Size
0.19 acres
Price per sqft
$202
Property Type
House
Property Taxes
$406
HOA Dues
$25
Year Built
2006
Last updated: 2 months ago (Stellar MLS #T3462404)
Price History
| Date / Event | Date | Event | Price |
|---|---|---|---|
| Aug 31, 2023 | Sold to Andrew Idahosa Ogie | $325,000 | |
| Sold to Andrew Idahosa Ogie | |||
| Aug 2, 2023 | In contract | - | |
| In contract | |||
| Jul 29, 2023 | Listed by KELLER WILLIAMS SOUTH SHORE | $325,000 | |
| Listed by KELLER WILLIAMS SOUTH SHORE | |||
| Jul 22, 2019 | No longer available | - | |
| No longer available | |||
| Jul 1, 2019 | Sold to Brent Sherman Cully, Milisa... | $185,000 | |
| Sold to Brent Sherman Cully, Milisa... | |||
Show More

Property Highlights
Garage
Air Conditioning
Building Info
Overview
Building
Neighborhood
Zoning
Geography
Comparables
Unit
Status
Status
Type
Beds
Baths
ft²
Price/ft²
Price/ft²
Asking Price
Listed On
Listed On
Closing Price
Sold On
Sold On
HOA + Taxes
House
3
Beds
2
Baths
1,395 ft²
$226/ft²
$315,000
May 13, 2023
$315,000
Aug 22, 2023
$444/mo
House
3
Beds
2
Baths
1,618 ft²
$185/ft²
$299,000
Aug 7, 2023
$299,000
Aug 25, 2023
$374/mo
House
3
Beds
2
Baths
1,313 ft²
$225/ft²
$295,000
Jul 7, 2023
$295,000
Aug 18, 2023
$400/mo
House
4
Beds
2
Baths
1,630 ft²
$233/ft²
$380,000
Jul 14, 2023
$380,000
Aug 31, 2023
$378/mo
House
4
Beds
2
Baths
1,971 ft²
$183/ft²
$360,000
Jun 16, 2023
$360,000
Aug 28, 2023
$636/mo
House
4
Beds
2
Baths
1,846 ft²
$204/ft²
$376,000
Jul 15, 2023
$376,000
Aug 24, 2023
$255/mo
In Contract
House
3
Beds
2
Baths
1,690 ft²
$225/ft²
$379,900
Aug 16, 2023
-
$496/mo
In Contract
House
3
Beds
2
Baths
1,437 ft²
$240/ft²
$345,000
Aug 16, 2023
-
$431/mo
In Contract
House
3
Beds
2
Baths
1,338 ft²
$220/ft²
$295,000
Jul 4, 2023
-
$467/mo
Active
Mobile / Manufactured
3
Beds
2
Baths
1,248 ft²
$240/ft²
$300,000
Apr 5, 2023
-
$102/mo
In Contract
House
4
Beds
3
Baths
2,205 ft²
$166/ft²
$365,000
Jul 28, 2023
-
$390/mo
Active
House
4
Beds
3
Baths
2,178 ft²
$179/ft²
$390,000
Aug 28, 2023
-
$562/mo





























































