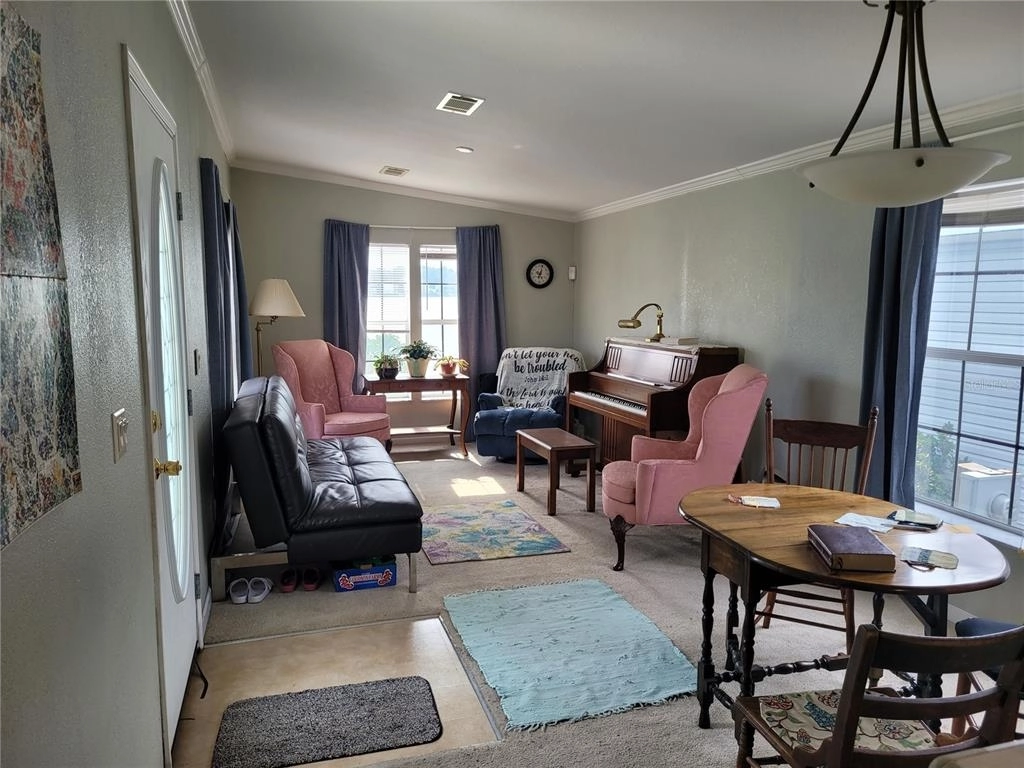
























1 /
25
Map
$215,000
●
Mobile Manufactured -
Off Market
8404 FANTASIA PARK WAY
RIVERVIEW, FL 33578
2 Beds
2 Baths
1056 Sqft
$213,659
RealtyHop Estimate
-0.62%
Since Oct 1, 2023
National-US
Primary Model
About This Property
Nightly sunset views are what you will get with this two bedroom,
two bathroom home located in the desired Lake Fantasia community.
This home features an open floor plan concept with a two car
carport and a shed for extra storage. Amenities in this awesome
community include a pool, fitness center, basketball court,
clubhouse and private access to boat ramp. The monthly HOA
fee is only $149 and there is no CDD fee. Easy access to all major
highways and minutes from Tampa or Brandon.
Unit Size
1,056Ft²
Days on Market
131 days
Land Size
0.11 acres
Price per sqft
$204
Property Type
Mobile Manufactured
Property Taxes
$247
HOA Dues
$149
Year Built
2005
Last updated: 8 months ago (Stellar MLS #T3443726)
Price History
| Date / Event | Date | Event | Price |
|---|---|---|---|
| Oct 12, 2023 | Sold to Chad Wesley Griffith | $215,000 | |
| Sold to Chad Wesley Griffith | |||
| Aug 28, 2023 | In contract | - | |
| In contract | |||
| Aug 28, 2023 | Price Decreased |
$215,000
↓ $5K
(2.3%)
|
|
| Price Decreased | |||
| May 21, 2023 | Listed by BULLS REALTY LLC | $220,000 | |
| Listed by BULLS REALTY LLC | |||
| Sep 20, 2021 | Sold to Joseph Williams, Martha Wil... | $165,000 | |
| Sold to Joseph Williams, Martha Wil... | |||
Show More

Property Highlights
Parking Available
Air Conditioning
With View
Building Info
Overview
Building
Neighborhood
Zoning
Geography
Comparables
Unit
Status
Status
Type
Beds
Baths
ft²
Price/ft²
Price/ft²
Asking Price
Listed On
Listed On
Closing Price
Sold On
Sold On
HOA + Taxes
Townhouse
2
Beds
2
Baths
1,018 ft²
$239/ft²
$243,000
Feb 17, 2023
$243,000
Aug 22, 2023
$391/mo
Townhouse
2
Beds
2
Baths
1,018 ft²
$235/ft²
$239,000
Aug 25, 2023
$239,000
Sep 28, 2023
$386/mo
In Contract
Townhouse
2
Beds
3
Baths
1,120 ft²
$228/ft²
$255,000
Aug 28, 2023
-
$520/mo
About Progress Village
Similar Homes for Sale
Nearby Rentals

$1,850 /mo
- 2 Beds
- 2.5 Baths
- 1,035 ft²

$1,850 /mo
- 2 Beds
- 2 Baths
- 1,298 ft²
































