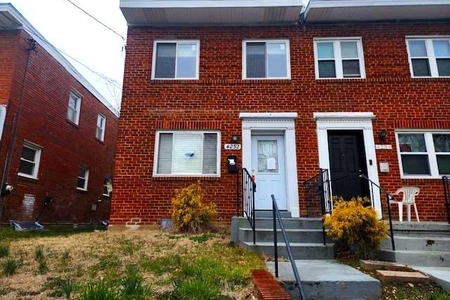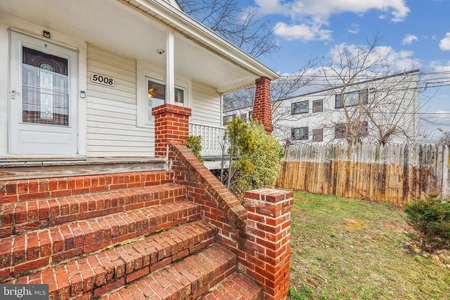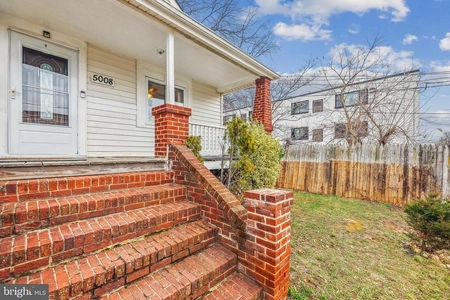








































1 /
41
Map
$453,500
●
House -
In Contract
840 BURNS ST SE
WASHINGTON, DC 20019
3 Beds
2 Baths,
1
Half Bath
1188 Sqft
$2,227
Estimated Monthly
$0
HOA / Fees
About This Property
Imagine stepping into a vintage all-brick rambler that whispers
tales of charm and comfort. This delightful home is now available
for full showings, revealing a fresh coat of paint on main level
and newly refinished hardwood floors that shine with promise. The
heart of the home, a remodeled kitchen, boasts granite countertops,
soft-closed cabinets, and upgraded Samsung appliances, ready to
inspire your culinary adventures. The main level bath has been
tastefully remodeled, adding a touch of modern luxury to the home's
timeless appeal. Outside, an oversized detached carport offers
off-street parking for multiple vehicles, while the enclosed
screened porch invites you to relax and entertain in the embrace of
a spacious backyard. Also, as an added bonus the custom-built shed
stands ready for your dreams and projects, complete with power and
cooling breeze from the ceiling fan. This gem is conveniently
nestled with easy access to the vibrant heart of downtown DC, the
serene trails of Fort Dupont Park, Fort Dupont Outdoor Pool, Ridge
Rd Community Center and a variety of shopping and retail
destinations. It's a home that offers both the tranquility of a
private retreat and the excitement of city life. Seller will offer
$3,000 credit for lower-level carpet replacement or closing help.
Unit Size
1,188Ft²
Days on Market
-
Land Size
0.13 acres
Price per sqft
$382
Property Type
House
Property Taxes
$82
HOA Dues
-
Year Built
1957
Listed By
Last updated: 20 hours ago (Bright MLS #DCDC2126732)
Price History
| Date / Event | Date | Event | Price |
|---|---|---|---|
| Apr 30, 2024 | In contract | - | |
| In contract | |||
| Feb 21, 2024 | Listed by Coldwell Banker Realty | $453,500 | |
| Listed by Coldwell Banker Realty | |||
Property Highlights
Air Conditioning
Parking Details
Parking Features: Detached Carport, Driveway, Off Street
Detached Carport Spaces: 2
Total Garage and Parking Spaces: 2
Interior Details
Bedroom Information
Bedrooms on Main Level: 3
Bathroom Information
Half Bathrooms on 1st Lower Level: 1
Interior Information
Living Area Square Feet Source: Assessor
Basement Information
Has Basement
Full, Heated, Partially Finished, Sump Pump, Space For Rooms, Windows, Rear Entrance
Exterior Details
Property Information
Total Below Grade Square Feet: 302
Ownership Interest: Fee Simple
Year Built Source: Assessor
Building Information
Foundation Details: Block
Other Structures: Above Grade, Below Grade
Structure Type: Detached
Construction Materials: Brick
Pool Information
No Pool
Lot Information
Tidal Water: N
Lot Size Source: Assessor
Land Information
Land Assessed Value: $391,830
Above Grade Information
Finished Square Feet: 1188
Finished Square Feet Source: Assessor
Below Grade Information
Finished Square Feet: 886
Finished Square Feet Source: Assessor
Unfinished Square Feet: 302
Unfinished Square Feet Source: Assessor
Financial Details
County Tax: $0
County Tax Payment Frequency: Annually
City Town Tax: $980
City Town Tax Payment Frequency: Annually
Tax Assessed Value: $391,830
Tax Year: 2022
Tax Annual Amount: $980
Year Assessed: 2022
Utilities Details
Central Air
Cooling Type: Central A/C
Heating Type: Central, Forced Air
Cooling Fuel: Electric
Heating Fuel: Natural Gas
Hot Water: Natural Gas
Sewer Septic: Public Sewer
Water Source: Public
Building Info
Overview
Building
Neighborhood
Zoning
Geography
Comparables
Unit
Status
Status
Type
Beds
Baths
ft²
Price/ft²
Price/ft²
Asking Price
Listed On
Listed On
Closing Price
Sold On
Sold On
HOA + Taxes
House
3
Beds
2
Baths
1,216 ft²
$369/ft²
$449,000
Feb 22, 2024
$449,000
Apr 2, 2024
-
House
3
Beds
2
Baths
1,188 ft²
$320/ft²
$380,000
Sep 1, 2023
$380,000
Nov 29, 2023
-
House
3
Beds
2
Baths
1,282 ft²
$348/ft²
$445,500
Jun 1, 2023
$445,500
Aug 11, 2023
-
House
3
Beds
1
Bath
1,188 ft²
$375/ft²
$445,000
Sep 29, 2022
$445,000
Mar 22, 2023
-
House
3
Beds
2
Baths
1,224 ft²
$327/ft²
$399,990
May 9, 2023
$399,990
Dec 19, 2023
-
House
3
Beds
2
Baths
1,049 ft²
$453/ft²
$475,000
Feb 8, 2024
$475,000
Mar 22, 2024
-
House
3
Beds
2
Baths
1,024 ft²
$426/ft²
$436,000
Mar 15, 2024
-
-
About Southeast Washington
Similar Homes for Sale

$436,000
- 3 Beds
- 2 Baths
- 1,024 ft²

$454,500
- 3 Beds
- 2 Baths
- 1,116 ft²















































