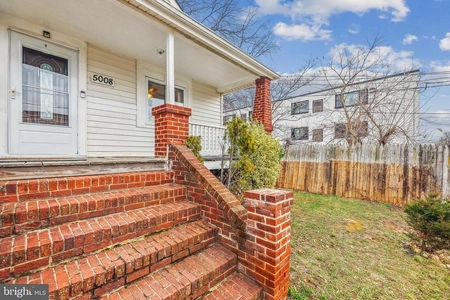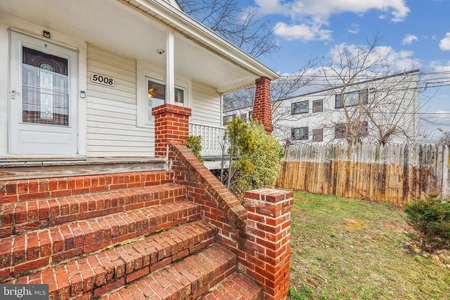



































1 /
36
Map
$475,000
●
House -
Off Market
4330 TEXAS AVE SE
WASHINGTON, DC 20019
3 Beds
2 Baths
1049 Sqft
$2,259
Estimated Monthly
$0
HOA / Fees
About This Property
Welcome to 4330 Texas Ave SE, a tastefully renovated three-level
semi-detached home that is more than just a house; it's a canvas of
warmth and joy.
Step into the open living & dining room, adorned with restored solid white oak hardwood flooring. The ambient recessed lighting and elegant crown molding create an atmosphere of sophistication. Picture a modern kitchen with pendant lighting, brand new solid wood cabinets, quartz countertops, an inviting island and gleaming stainless steel LG appliances.
The main floor unfolds like a storybook, revealing a large bedroom or office, a versatile space that adapts to the ever-changing needs of a family. This room, with its own private exit, becomes a secret retreat, a space to unwind after a day filled with laughter and shared stories.
As you ascend to the upper level, discover the Owner's bedroom, a sanctuary with two closets, and an additional bedroom. The fully updated bathroom, adorned with classic porcelain tile, sleek vanity, and updated light fixtures becomes a soothing haven for a well-deserved escape.
Descend to the walkout basement which boasts of a cozy fireplace, laundry closet, and a full bathroom with modern tile and LED mirror. The private exit leads to a fenced-in patio area, green space, and parking pad.
Nestled in the heart of the Fort Dupont neighborhood, this home offers the best of urban living and natural beauty.
Schedule your viewing today!
Step into the open living & dining room, adorned with restored solid white oak hardwood flooring. The ambient recessed lighting and elegant crown molding create an atmosphere of sophistication. Picture a modern kitchen with pendant lighting, brand new solid wood cabinets, quartz countertops, an inviting island and gleaming stainless steel LG appliances.
The main floor unfolds like a storybook, revealing a large bedroom or office, a versatile space that adapts to the ever-changing needs of a family. This room, with its own private exit, becomes a secret retreat, a space to unwind after a day filled with laughter and shared stories.
As you ascend to the upper level, discover the Owner's bedroom, a sanctuary with two closets, and an additional bedroom. The fully updated bathroom, adorned with classic porcelain tile, sleek vanity, and updated light fixtures becomes a soothing haven for a well-deserved escape.
Descend to the walkout basement which boasts of a cozy fireplace, laundry closet, and a full bathroom with modern tile and LED mirror. The private exit leads to a fenced-in patio area, green space, and parking pad.
Nestled in the heart of the Fort Dupont neighborhood, this home offers the best of urban living and natural beauty.
Schedule your viewing today!
Unit Size
1,049Ft²
Days on Market
43 days
Land Size
0.06 acres
Price per sqft
$439
Property Type
House
Property Taxes
$50
HOA Dues
-
Year Built
1950
Last updated: 2 months ago (Bright MLS #DCDC2126772)
Price History
| Date / Event | Date | Event | Price |
|---|---|---|---|
| Mar 22, 2024 | Sold | $475,000 | |
| Sold | |||
| Feb 12, 2024 | In contract | - | |
| In contract | |||
| Feb 8, 2024 | Listed by Homes By Owner | $460,000 | |
| Listed by Homes By Owner | |||
|
|
|||
|
Welcome to 4330 Texas Ave SE, a tastefully renovated three-level
semi-detached home that is more than just a house; it's a canvas of
warmth and joy. Step into the open living & dining room, adorned
with restored solid white oak hardwood flooring. The ambient
recessed lighting and elegant crown molding create an atmosphere of
sophistication. Picture a modern kitchen with pendant lighting,
brand new solid wood cabinets, quartz countertops, an inviting
island and gleaming stainless steel…
|
|||
| Sep 1, 2023 | Sold | $230,000 | |
| Sold | |||
| Aug 2, 2023 | In contract | - | |
| In contract | |||
Show More

Property Highlights
Air Conditioning
Fireplace
Building Info
Overview
Building
Neighborhood
Zoning
Geography
Comparables
Unit
Status
Status
Type
Beds
Baths
ft²
Price/ft²
Price/ft²
Asking Price
Listed On
Listed On
Closing Price
Sold On
Sold On
HOA + Taxes
House
3
Beds
3
Baths
884 ft²
$543/ft²
$480,000
Sep 21, 2023
$480,000
Dec 1, 2023
-
House
3
Beds
2
Baths
896 ft²
$545/ft²
$488,000
Jan 6, 2023
$488,000
May 4, 2023
-
House
3
Beds
2
Baths
1,029 ft²
$516/ft²
$530,900
Sep 20, 2023
$530,900
Dec 21, 2023
-
House
3
Beds
2
Baths
832 ft²
$476/ft²
$395,900
Oct 2, 2019
$395,900
Jan 24, 2020
-
House
3
Beds
2
Baths
1,057 ft²
$355/ft²
$375,000
Jul 1, 2023
$375,000
Jul 19, 2023
-
House
3
Beds
2
Baths
1,029 ft²
$305/ft²
$313,500
Oct 13, 2022
$313,500
Jul 19, 2023
-
In Contract
House
3
Beds
2
Baths
1,216 ft²
$369/ft²
$449,000
Feb 22, 2024
-
-
In Contract
House
3
Beds
2
Baths
1,046 ft²
$372/ft²
$389,000
Feb 6, 2024
-
-
About Southeast Washington
Similar Homes for Sale

$449,999
- 3 Beds
- 2 Baths
- 1,116 ft²

$445,500
- 3 Beds
- 2 Baths
- 990 ft²
Nearby Rentals

$3,000 /mo
- 2 Beds
- 1.5 Baths
- 1,248 ft²

$2,600 /mo
- 2 Beds
- 1.5 Baths
- 1,525 ft²








































