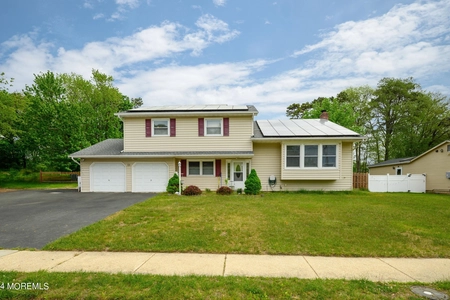$549,900
●
House -
In Contract
84 Old Bridge Drive
Howell, NJ 07731
4 Beds
3 Baths
1956 Sqft
$3,427
Estimated Monthly
10.42%
Cap Rate
About This Property
Discover the potential that awaits in this conveniently located
bi-level home, nestled in the heart of the *Candlewood*
development. Perfect for those who see opportunity and value
creating their ideal home.
Features a newer kitchen with all new appliances and cabinetry. **Newer roof & HVAC. This home promises the beginning of something beautiful. The layout is spacious w/open dining room and family room, ideal for gathering and making memories. With four bedrooms and three full bathrooms, there's ample space for both privacy and comfort.
Set on a generously sized lot, the property boasts a large backyard, perfect for building your backyard oasis, with no possibility of construction behind, ensuring unspoiled views of the forest and wildlife. Easy access to trails, and shopping.
Features a newer kitchen with all new appliances and cabinetry. **Newer roof & HVAC. This home promises the beginning of something beautiful. The layout is spacious w/open dining room and family room, ideal for gathering and making memories. With four bedrooms and three full bathrooms, there's ample space for both privacy and comfort.
Set on a generously sized lot, the property boasts a large backyard, perfect for building your backyard oasis, with no possibility of construction behind, ensuring unspoiled views of the forest and wildlife. Easy access to trails, and shopping.
Unit Size
1,956Ft²
Days on Market
-
Land Size
0.43 acres
Price per sqft
$281
Property Type
House
Property Taxes
$727
HOA Dues
-
Year Built
1970
Listed By
Last updated: 24 days ago (MOMLS #22411193)
Price History
| Date / Event | Date | Event | Price |
|---|---|---|---|
| May 20, 2024 | In contract | - | |
| In contract | |||
| May 20, 2024 | Relisted | $549,900 | |
| Relisted | |||
| May 14, 2024 | In contract | - | |
| In contract | |||
| Apr 25, 2024 | Listed by eXp Realty, LLC | $549,900 | |
| Listed by eXp Realty, LLC | |||



|
|||
|
Discover the potential that awaits in this conveniently located
bi-level home, nestled in the heart of the *Candlewood*
development. Perfect for those who see opportunity and value
creating their ideal home. Features a newer kitchen with all new
appliances and cabinetry. **Newer roof & HVAC. This home promises
the beginning of something beautiful. The layout is spacious w/open
dining room and family room, ideal for gathering and making
memories. With four bedrooms and three full…
|
|||
Property Highlights
Garage
Air Conditioning
Fireplace
Parking Details
Has Garage
Parking Features: Asphalt, Driveway, Direct Access
Garage Spaces: 2
Interior Details
Bedroom Information
Bedrooms: 4
Bathroom Information
Full Bathrooms: 3
Interior Information
Interior Features: Sliding Door
Room 1
Type: Master Bedroom
Level: Second
Length: 13.90
Width: 15.30
Room 2
Type: Bedroom
Level: Second
Length: 10.20
Width: 13.60
Room 3
Type: Bedroom
Level: First
Length: 10.60
Width: 12.00
Room 4
Type: Dining Room
Level: Second
Length: 11.90
Width: 10.90
Room 5
Type: Family Room
Level: First
Length: 19.40
Width: 11.50
Room 6
Type: Kitchen
Level: Second
Length: 16.00
Width: 12.00
Room 7
Type: Living Room
Level: Second
Length: 11.90
Width: 19.00
Room 8
Type: Bedroom
Level: Second
Length: 9.00
Width: 12.00
Room Information
Rooms: 8
Fireplace Information
Has Fireplace
Fireplaces: 1
Exterior Details
Property Information
Year Built: 1970
Parcel Number: 21-00035-44-00027
Inclusions: AC Units
Exterior Features: BBQ, Deck, Solar Panels
Building Information
Foundation Details: Slab
Roof: Shingle
Construction Materials: Brick
Architectural Style: Bi-Level
Lot Information
Back to Woods, Oversized
Lot Size Dimensions: 125 x 150
Lot Size Acres: 0.43
Lot Size Square Feet: 18730.8
Land Information
Land Assessed Value: $0
Financial Details
Tax Assessed Value: $468,500
Tax Year: 2023
Tax Annual Amount: $8,719
Utilities Details
Cooling Type: Central Air
Heating Type: Forced Air
Sewer Information: Public Sewer
Water Source: Public
Building Info
Overview
Building
Neighborhood
Zoning
Geography
Comparables
Unit
Status
Status
Type
Beds
Baths
ft²
Price/ft²
Price/ft²
Asking Price
Listed On
Listed On
Closing Price
Sold On
Sold On
HOA + Taxes
House
4
Beds
3
Baths
1,980 ft²
$321/ft²
$636,000
May 5, 2022
$636,000
Jul 5, 2022
$690/mo
Sold
House
4
Beds
3
Baths
1,967 ft²
$310/ft²
$610,000
Aug 17, 2022
$610,000
Nov 14, 2022
$706/mo
Sold
House
4
Beds
3
Baths
1,952 ft²
$297/ft²
$580,000
Aug 20, 2022
$580,000
Dec 12, 2022
$735/mo
Sold
House
4
Beds
3
Baths
1,932 ft²
$290/ft²
$560,000
May 8, 2023
$560,000
Jun 30, 2023
$604/mo
Sold
House
4
Beds
3
Baths
1,967 ft²
$280/ft²
$550,000
Sep 18, 2022
$550,000
Dec 30, 2022
$681/mo
Sold
House
4
Beds
3
Baths
2,356 ft²
$284/ft²
$669,600
Aug 30, 2022
$669,600
Feb 13, 2023
$716/mo
In Contract
House
4
Beds
3
Baths
1,932 ft²
$325/ft²
$627,000
Apr 25, 2024
-
$729/mo
In Contract
House
4
Beds
3
Baths
2,036 ft²
$307/ft²
$625,000
Mar 15, 2024
-
$794/mo
In Contract
House
5
Beds
3
Baths
2,171 ft²
$276/ft²
$599,000
Apr 25, 2024
-
$827/mo
In Contract
House
3
Beds
3
Baths
1,856 ft²
$323/ft²
$599,900
Apr 19, 2024
-
$758/mo








































