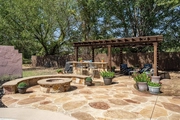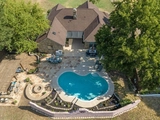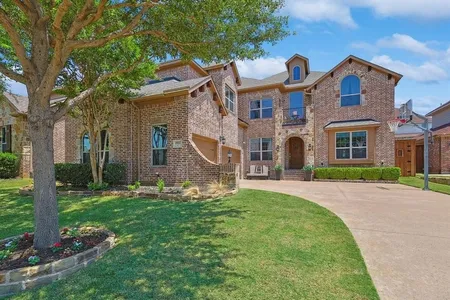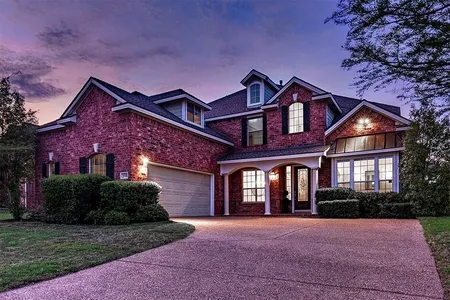





































1 /
38
Map
$684,000 - $836,000
●
House -
Off Market
831 Waite Drive
Copper Canyon, TX 75077
4 Beds
3 Baths
2394 Sqft
Sold Sep 18, 2023
Transfer
Buyer
Seller
Sold Aug 24, 2016
Transfer
About This Property
Welcome to this magnificent, 1-story home with an open floor plan
that sits on over an acre in the upscale Town of Copper Canyon.
There are four bedrooms, a formal office, two living rooms, a
master retreat, and a ton of flexible space in this newly renovated
house. Fresh updates throughout the home enhance its appeal,
creating a space that is both inviting and move-in-ready. With a
multi-tiled backsplash, oversized island, built-in service area,
large farm sink, and custom cabinets, the gorgeous chef's kitchen
has undergone a complete renovation. Peaceful, opulent, and
welcoming describe the master retreat and ensuite! In addition to
one guest room having a large ensuite, all of the bedrooms are
spacious. The private backyard features a sparkling pool, a fire
pit with built-in seating, a patio for al fresco dining, and a
covered space with a grilling station and bar top. Country living
in a luxurious environment with easy access to top-notch
restaurants, shops, airports, and highways.
The manager has listed the unit size as 2394 square feet.
The manager has listed the unit size as 2394 square feet.
Unit Size
2,394Ft²
Days on Market
-
Land Size
1.04 acres
Price per sqft
$317
Property Type
House
Property Taxes
-
HOA Dues
-
Year Built
1986
Price History
| Date / Event | Date | Event | Price |
|---|---|---|---|
| Jan 2, 2024 | No longer available | - | |
| No longer available | |||
| Aug 29, 2023 | In contract | - | |
| In contract | |||
| Aug 18, 2023 | Listed | $760,000 | |
| Listed | |||
Property Highlights
Fireplace
Air Conditioning
Building Info
Overview
Building
Neighborhood
Geography
Comparables
Unit
Status
Status
Type
Beds
Baths
ft²
Price/ft²
Price/ft²
Asking Price
Listed On
Listed On
Closing Price
Sold On
Sold On
HOA + Taxes
In Contract
House
4
Beds
3
Baths
2,702 ft²
$285/ft²
$769,000
Feb 22, 2023
-
$590/mo
In Contract
House
4
Beds
3.5
Baths
3,572 ft²
$196/ft²
$699,900
Jun 16, 2023
-
$500/mo
In Contract
House
3
Beds
2.5
Baths
2,546 ft²
$261/ft²
$664,900
Jul 8, 2023
-
$590/mo
In Contract
House
3
Beds
2.5
Baths
2,617 ft²
$256/ft²
$669,000
May 17, 2022
-
$590/mo
Active
House
4
Beds
3.5
Baths
3,663 ft²
$191/ft²
$699,000
Jul 28, 2023
-
$175/mo
Active
House
4
Beds
3.5
Baths
4,168 ft²
$186/ft²
$775,000
Aug 17, 2023
-
$350/mo
In Contract
House
3
Beds
2.5
Baths
2,810 ft²
$313/ft²
$879,000
Apr 7, 2023
-
$850/mo
Active
House
5
Beds
3.5
Baths
3,495 ft²
$190/ft²
$665,000
Jul 8, 2023
-
$840/mo
Active
House
5
Beds
4.5
Baths
4,229 ft²
$197/ft²
$835,000
Jul 29, 2023
-
$414/mo
About Chinn Chapel North
Similar Homes for Sale

$835,000
- 5 Beds
- 4.5 Baths
- 4,229 ft²
Open House: 8AM - 10AM, Sun Sep 3

$639,900
- 5 Beds
- 3.5 Baths
- 3,911 ft²











































