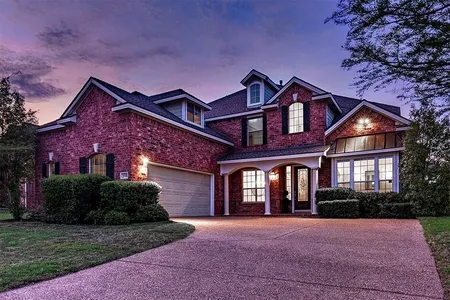




















1 /
21
Map
$608,000 - $742,000
●
House -
Off Market
2803 Deerhurst Drive
Highland Village, TX 75077
4 Beds
3.5 Baths,
1
Half Bath
3663 Sqft
Sold Feb 21, 2024
$844,018
Seller
$634,600
by Personal Re Services Inc
Mortgage Due Mar 01, 2054
Sold Nov 12, 2014
$308,100
Buyer
Seller
$246,500
by Citibank Na
Mortgage Due Dec 01, 2044
About This Property
Amazing stone & brick elevation home on large lot in Chapel Hills
neighborhood! This beautiful traditional style 4 bed, 3.5 bath home
is great for entertaining. Once you walk in, you will find
high ceilings in the entry way and an open concept layout with a
large living room, stone fireplace from floor to ceiling, which
opens to a spacious and beautiful kitchen. The primary bedroom,
primary bath, office and laundry room are all on the first level
for a desirable layout. Upstairs offers three bedrooms, and media
room with extra storage space. This home has been well maintained,
recently painted, updated Air Conditioner units, and has new
flooring. The backyard oasis has an inground pool, and covered
patio. This home is a must SEE!
The manager has listed the unit size as 3663 square feet.
The manager has listed the unit size as 3663 square feet.
Unit Size
3,663Ft²
Days on Market
-
Land Size
0.21 acres
Price per sqft
$184
Property Type
House
Property Taxes
-
HOA Dues
$175
Year Built
2005
Price History
| Date / Event | Date | Event | Price |
|---|---|---|---|
| Feb 23, 2024 | No longer available | - | |
| No longer available | |||
| Jan 15, 2024 | In contract | - | |
| In contract | |||
| Oct 24, 2023 | Price Decreased |
$675,000
↓ $24K
(3.4%)
|
|
| Price Decreased | |||
| Aug 13, 2023 | Price Decreased |
$699,000
↓ $19K
(2.7%)
|
|
| Price Decreased | |||
| Jul 28, 2023 | Listed | $718,000 | |
| Listed | |||
Property Highlights
Fireplace
Building Info
Overview
Building
Neighborhood
Geography
Comparables
Unit
Status
Status
Type
Beds
Baths
ft²
Price/ft²
Price/ft²
Asking Price
Listed On
Listed On
Closing Price
Sold On
Sold On
HOA + Taxes
In Contract
House
4
Beds
3
Baths
2,913 ft²
$216/ft²
$629,000
Oct 28, 2023
-
$350/mo
Active
House
4
Beds
2.5
Baths
2,609 ft²
$259/ft²
$675,000
Dec 16, 2023
-
$480/mo
Active
House
4
Beds
3.5
Baths
2,574 ft²
$220/ft²
$565,000
Jan 6, 2024
-
$850/mo
About Highland Village
Similar Homes for Sale
Open House: 9:30AM - 11:30AM, Sun Jan 21

$629,000
- 5 Beds
- 3.5 Baths
- 3,911 ft²

$565,000
- 4 Beds
- 3.5 Baths
- 2,574 ft²

























