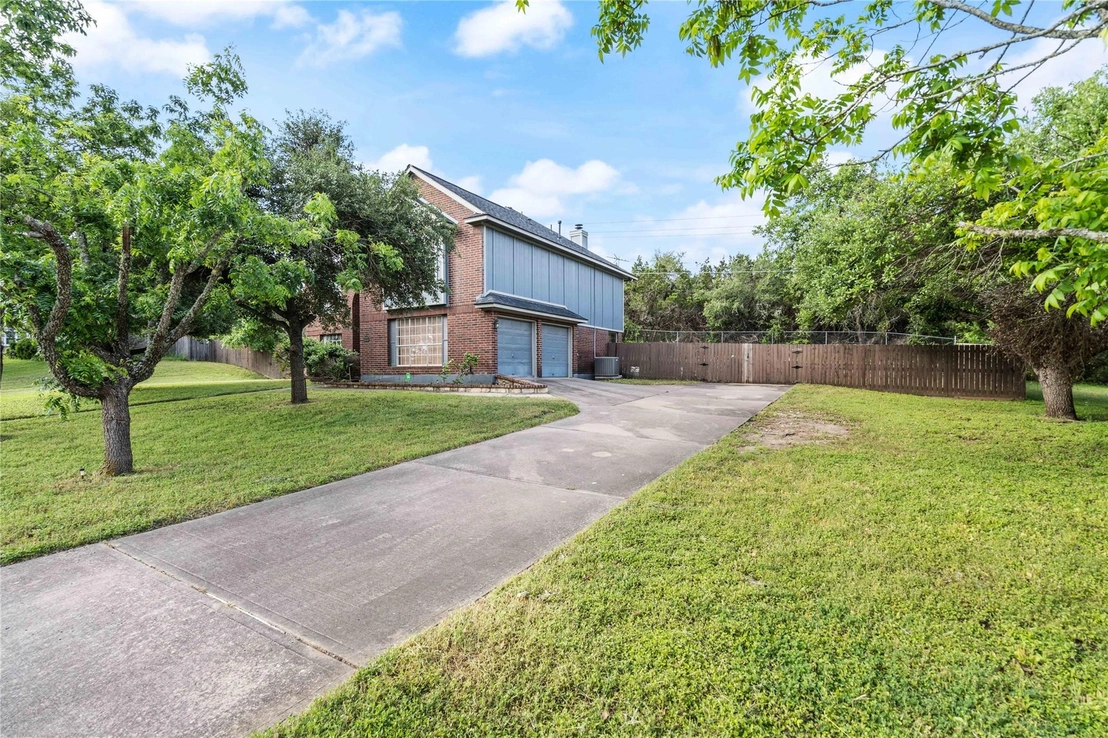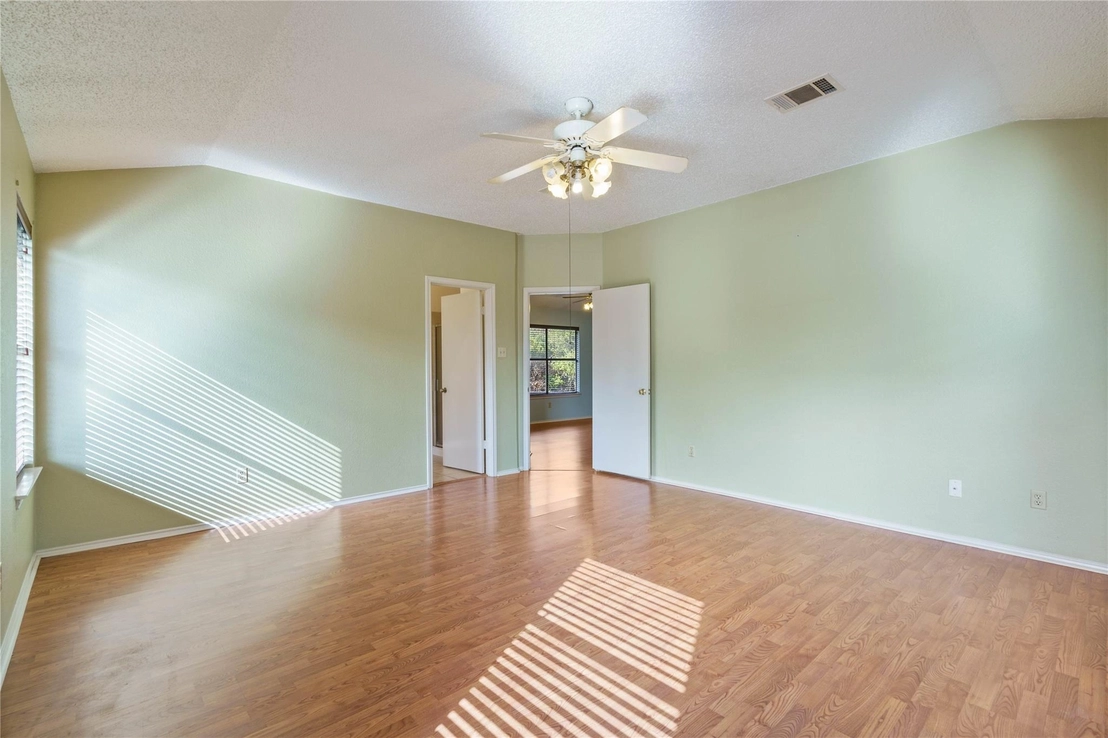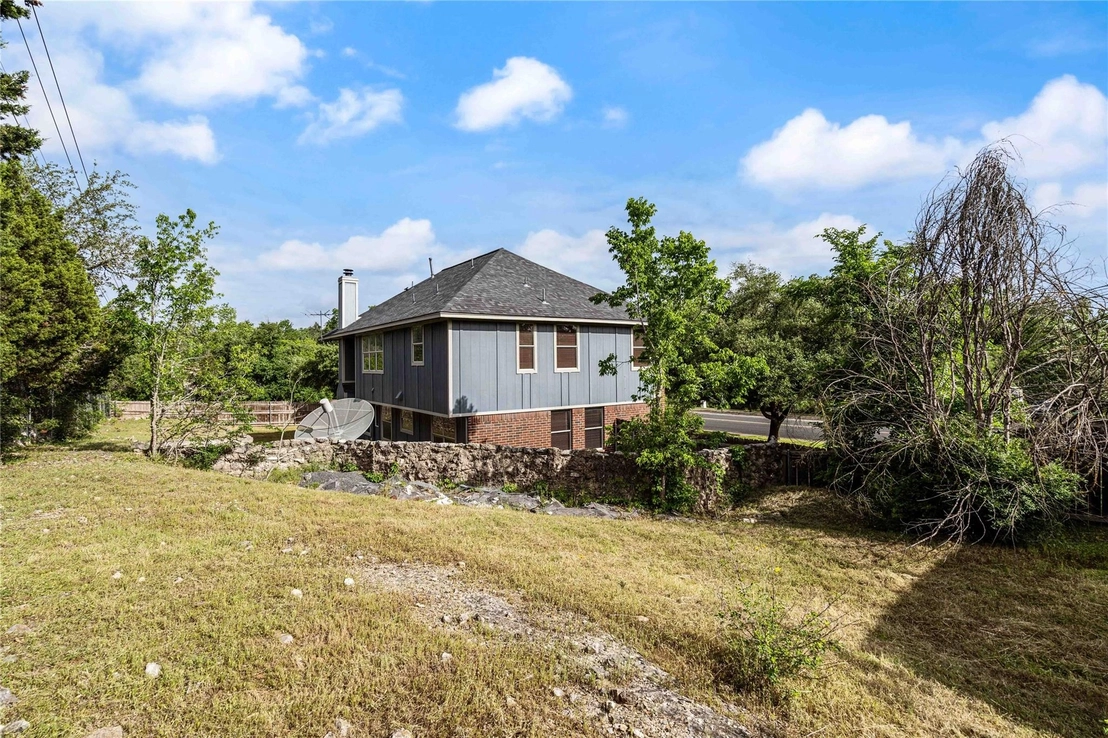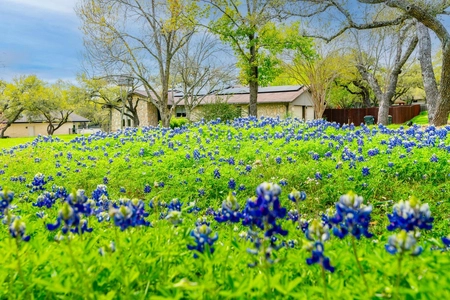

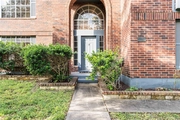




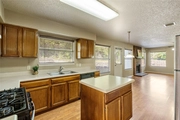







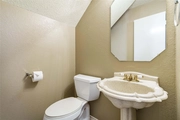









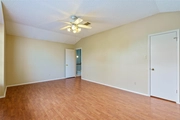
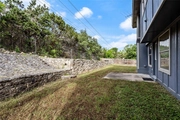

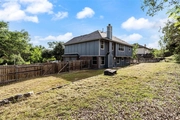



1 /
32
Map
$673,500
●
House -
For Sale
8301 Landsman DR
Austin, TX 78736
3 Beds
3 Baths,
1
Half Bath
2693 Sqft
$4,267
Estimated Monthly
$0
HOA / Fees
2.83%
Cap Rate
About This Property
This spacious 2-story home sits in a wonderful pocket neighborhood
off of Scenic Brook Dr. near Oak Hill. The .67-acre lot with mature
trees has been partially fenced, but the fence could be extended to
include the adjoining lot where there is plenty of space to add a
swimming pool, or perhaps another garage or workshop. The home has
great flow, from the two story foyer, through separate living and
dining areas, into the kitchen which opens to a breakfast area and
family room that connects back to the foyer, all filled with plenty
of natural light. A half bath is tucked into the area under
the stairs. Another family/game area upstairs provides extra
versatile space and separates the spacious primary bedroom from the
other two equally spacious bedrooms and a full guest bathroom. The
laundry room is located upstairs- no hassle bringing laundry up and
down the stairs. A two-level private backyard with a patio and rock
retaining wall is a peaceful retreat for relaxation or outdoor
gatherings. It backs to a wooded green space that provides extra
privacy. This south Austin location has easy access to both 290 and
71, with a large HEB, Circle C Ranch Metropolitan Park, the Lady
Bird Johnson Wildflower Center, the future ACC Pinnacle campus,
even the and so much more, just minutes away. Even the Hill Country
Galleria is just 10 minutes away down 71.
Unit Size
2,693Ft²
Days on Market
16 days
Land Size
0.68 acres
Price per sqft
$250
Property Type
House
Property Taxes
$960
HOA Dues
-
Year Built
1994
Listed By

Last updated: 16 days ago (Unlock MLS #ACT4898818)
Price History
| Date / Event | Date | Event | Price |
|---|---|---|---|
| Apr 26, 2024 | Listed by Keller Williams Realty | $673,500 | |
| Listed by Keller Williams Realty | |||
| Mar 7, 1994 | Sold to Barbara Curry, Eligha Curry | $164,500 | |
| Sold to Barbara Curry, Eligha Curry | |||
Property Highlights
Garage
Air Conditioning
Fireplace
Parking Details
Covered Spaces: 2
Total Number of Parking: 6
Parking Features: Attached, Boat, Drive Through, Driveway, Garage, RV Access/Parking
Garage Spaces: 2
Interior Details
Bathroom Information
Half Bathrooms: 1
Full Bathrooms: 2
Interior Information
Interior Features: Ceiling Fan(s), High Ceilings, Chandelier, Double Vanity, Electric Dryer Hookup, Gas Dryer Hookup, Eat-in Kitchen, Entrance Foyer, Interior Steps, Kitchen Island, Multiple Dining Areas, Multiple Living Areas, Open Floorplan, Pantry, Soaking Tub, Two Primary Closets, Walk-In Closet(s), Washer Hookup
Appliances: Dishwasher, Disposal, Microwave, Free-Standing Gas Range, RNGHD, Free-Standing Refrigerator, Water Heater
Flooring Type: Tile, Wood
Cooling: Central Air, Electric
Heating: Central
Living Area: 2693
Room 1
Level: Second
Type: Primary Bedroom
Features: Ceiling Fan(s), Full Bath, Two Primary Closets, Walk-In Closet(s), Walk-in Shower
Room 2
Level: Second
Type: Primary Bathroom
Features: Laminate Counters, Double Vanity, Full Bath, Garden Tub, Separate Shower, Two Primary Closets, Walk-In Closet(s), Walk-in Shower
Room 3
Level: Main
Type: Kitchen
Features: Kitchn - Breakfast Area, Center Island, Laminate Counters, Open to Family Room, Pantry
Room 4
Level: Main
Type: Family Room
Features: Ceiling Fan(s), High Ceilings
Fireplace Information
Fireplace Features: Family Room, Gas Starter, Raised Hearth, Wood Burning
Fireplaces: 1
Exterior Details
Property Information
Property Type: Residential
Property Sub Type: Single Family Residence
Green Energy Efficient
Property Condition: Resale
Year Built: 1994
Year Built Source: Public Records
Unit Style: 1st Floor Entry
View Desription: Neighborhood
Fencing: Back Yard, Fenced, Gate
Building Information
Levels: Two
Construction Materials: Masonry – Partial
Foundation: Slab
Roof: Composition
Exterior Information
Exterior Features: Private Yard, See Remarks
Pool Information
Pool Features: None
Lot Information
Lot Features: Back to Park/Greenbelt, Back Yard, Front Yard, Public Maintained Road
Lot Size Acres: 0.6758
Lot Size Square Feet: 29437.85
Land Information
Water Source: Public
Financial Details
Tax Year: 2023
Tax Annual Amount: $11,517
Utilities Details
Water Source: Public
Sewer : Public Sewer
Utilities For Property: Electricity Connected, Natural Gas Connected, Sewer Connected, Water Connected
Location Details
Directions: From Austin via TX-1 Loop S- Take the exit toward US-290 E/TX-71 E/Southwest Pkwy, Use the right lane to merge onto Frontage Rd/S Mopac Service Rd, Turn right onto Southwest Pkwy, Take Wier Hills Rd and Old Bee Caves Rd to State Hwy 71 E, Turn left onto State Hwy 71 E, Follow Silvermine Dr and Scenic Brook Dr to Landsman Dr, Turn right onto Silvermine Dr, Turn right onto Scenic Brook Dr, Turn left onto Landsman Dr. Destination will be on the right.
Community Features: None
Other Details
Selling Agency Compensation: 3.000
Building Info
Overview
Building
Neighborhood
Geography
Comparables
Unit
Status
Status
Type
Beds
Baths
ft²
Price/ft²
Price/ft²
Asking Price
Listed On
Listed On
Closing Price
Sold On
Sold On
HOA + Taxes
Sold
House
3
Beds
3
Baths
2,458 ft²
$256/ft²
$628,031
Jun 25, 2023
-
Nov 30, -0001
$175/mo
Sold
House
3
Beds
2
Baths
1,655 ft²
$352/ft²
$582,850
Jun 25, 2023
-
Nov 30, -0001
$175/mo
House
3
Beds
2
Baths
1,675 ft²
$343/ft²
$574,033
Jan 2, 2024
-
Nov 30, -0001
$320/mo
Sold
House
3
Beds
2
Baths
1,389 ft²
$432/ft²
$600,000
Mar 23, 2023
-
Nov 30, -0001
$964/mo
House
4
Beds
3
Baths
2,770 ft²
$289/ft²
$800,000
Feb 2, 2024
-
Nov 30, -0001
$831/mo
Sold
House
3
Beds
3
Baths
1,604 ft²
$343/ft²
$550,000
Dec 4, 2023
-
Nov 30, -0001
$583/mo
Active
House
3
Beds
2
Baths
1,408 ft²
$419/ft²
$589,999
Aug 10, 2023
-
$632/mo
In Contract
House
4
Beds
2
Baths
2,636 ft²
$241/ft²
$635,000
Apr 5, 2024
-
$1,105/mo
In Contract
House
4
Beds
3
Baths
2,301 ft²
$269/ft²
$620,000
Feb 15, 2024
-
$826/mo



