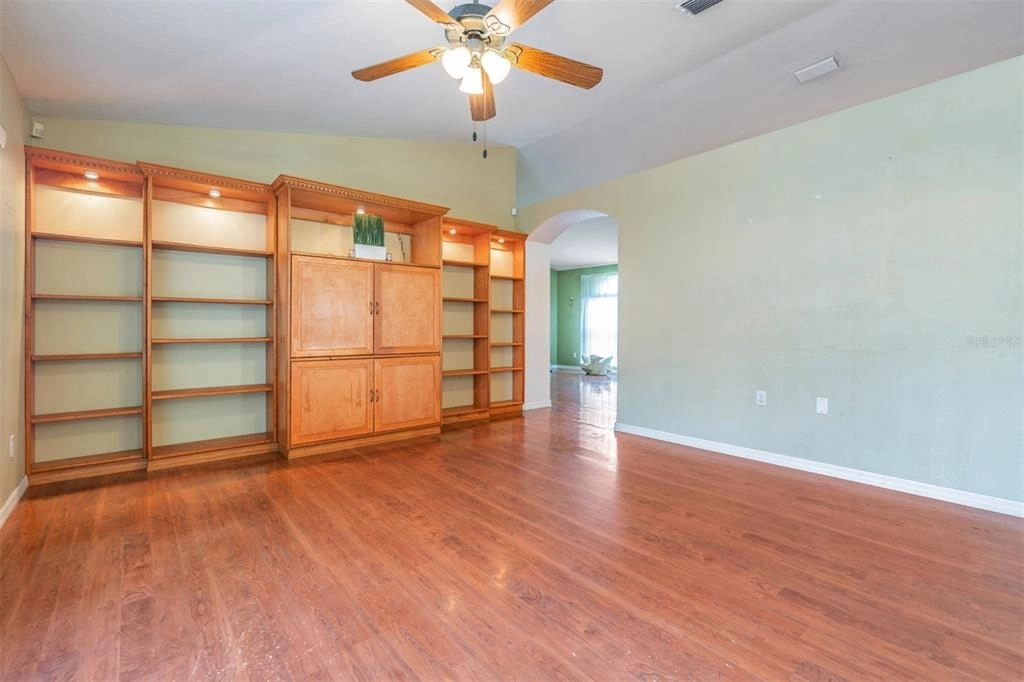













































1 /
46
Map
$413,140*
●
House -
Off Market
822 TUSCANNY STREET
BRANDON, FL 33511
5 Beds
3 Baths
2052 Sqft
$338,000 - $412,000
Reference Base Price*
10.17%
Since Jan 1, 2022
National-US
Primary Model
Sold Jun 15, 2021
$128,000
Buyer
Seller
Sold Aug 27, 2018
$274,000
Seller
$269,037
by Florida Capital Bank Na
Mortgage Due Sep 01, 2048
About This Property
Welcome to this beautiful pool home in the secluded community of
Brentwood Hills. Feel the worries of the day melt away as you relax
to the pleasant sound of the waterfall in your backyard oasis next
to your in-ground pool on close to 0.25 acre corner lot. The
spacious screen enclosure is perfect for family gatherings and
entertaining. Formal living and dining rooms greet you when
you step into the foyer. Walk through to the open family room with
dining area, breakfast bar and custom entertainment center
built-ins. This wonderful home offers a SPLIT FLOOR PLAN layout
with 5 BEDROOMS and 3 FULL BATHS and an oversized 2 CAR GARAGE
about 29 feet wide with plenty of room for a small boat, golf cart,
motorcycles, Jet skis or additional storage. Master bedroom has a
spacious walk-in closet with custom built-ins and plenty of room
for 2 wardrobes. The homeowners have taken meticulous care of this
home and added plenty of upgrades with high ticket items including,
NEW BLACK STAINLESS STEEL APPLIANCES, WASHER AND DRYER (2021),
INTERIOR PAINT (2021), AC AIR HANDLER (2019), POOL PUMP (2020).
Roof 2013. Everything you need is in VERY close proximity -dining,
shopping, entertainment, about 20 minutes away from Downtown Tampa,
Tampa International Airport, nature parks, beaches and more! One or
more photo(s) has been virtually staged.
The manager has listed the unit size as 2052 square feet.
The manager has listed the unit size as 2052 square feet.
Unit Size
2,052Ft²
Days on Market
-
Land Size
0.25 acres
Price per sqft
$183
Property Type
House
Property Taxes
$356
HOA Dues
$165
Year Built
1997
Price History
| Date / Event | Date | Event | Price |
|---|---|---|---|
| Dec 17, 2021 | No longer available | - | |
| No longer available | |||
| Dec 10, 2021 | Listed | $375,000 | |
| Listed | |||
| Nov 22, 2021 | No longer available | - | |
| No longer available | |||
| Nov 18, 2021 | Listed | $419,900 | |
| Listed | |||



|
|||
|
Disclosures are attached (contact your Realtor). All information
was supplied by the seller, or comes from public records, and
should be independently verified by the buyer. There are cabinets
in the garage along the north side.
The manager has listed the unit size as 2052 square feet.
|
|||
| Jun 15, 2021 | Sold to Gabriel Hernandez | $128,000 | |
| Sold to Gabriel Hernandez | |||
Property Highlights
Air Conditioning
Garage
Building Info
Overview
Building
Neighborhood
Zoning
Geography
Comparables
Unit
Status
Status
Type
Beds
Baths
ft²
Price/ft²
Price/ft²
Asking Price
Listed On
Listed On
Closing Price
Sold On
Sold On
HOA + Taxes
House
4
Beds
2
Baths
2,142 ft²
$210/ft²
$450,000
Sep 11, 2023
$450,000
Oct 9, 2023
$290/mo
Sold
House
4
Beds
2
Baths
1,793 ft²
$209/ft²
$375,000
Nov 11, 2022
$375,000
Sep 4, 2023
$294/mo
Sold
House
4
Beds
2
Baths
1,758 ft²
$187/ft²
$329,000
Apr 21, 2023
$329,000
Sep 22, 2023
$96/mo
Sold
House
4
Beds
3
Baths
2,222 ft²
$201/ft²
$447,600
Apr 21, 2023
$447,600
Sep 22, 2023
$432/mo
Sold
House
4
Beds
2
Baths
1,516 ft²
$264/ft²
$399,900
Aug 10, 2023
$399,900
Sep 29, 2023
$315/mo
House
3
Beds
2
Baths
1,906 ft²
$194/ft²
$370,000
Aug 11, 2023
$370,000
Sep 20, 2023
$203/mo
In Contract
House
4
Beds
2
Baths
2,014 ft²
$184/ft²
$369,900
Jun 30, 2023
-
$420/mo
Active
House
4
Beds
3
Baths
2,222 ft²
$194/ft²
$430,000
Sep 29, 2023
-
$97/mo
Active
House
4
Beds
3
Baths
2,166 ft²
$197/ft²
$427,000
Nov 24, 2023
-
$104/mo
Active
House
4
Beds
3
Baths
2,106 ft²
$204/ft²
$430,000
Sep 21, 2023
-
$261/mo
Active
House
4
Beds
2
Baths
1,886 ft²
$239/ft²
$450,000
Nov 28, 2023
-
$211/mo





















































