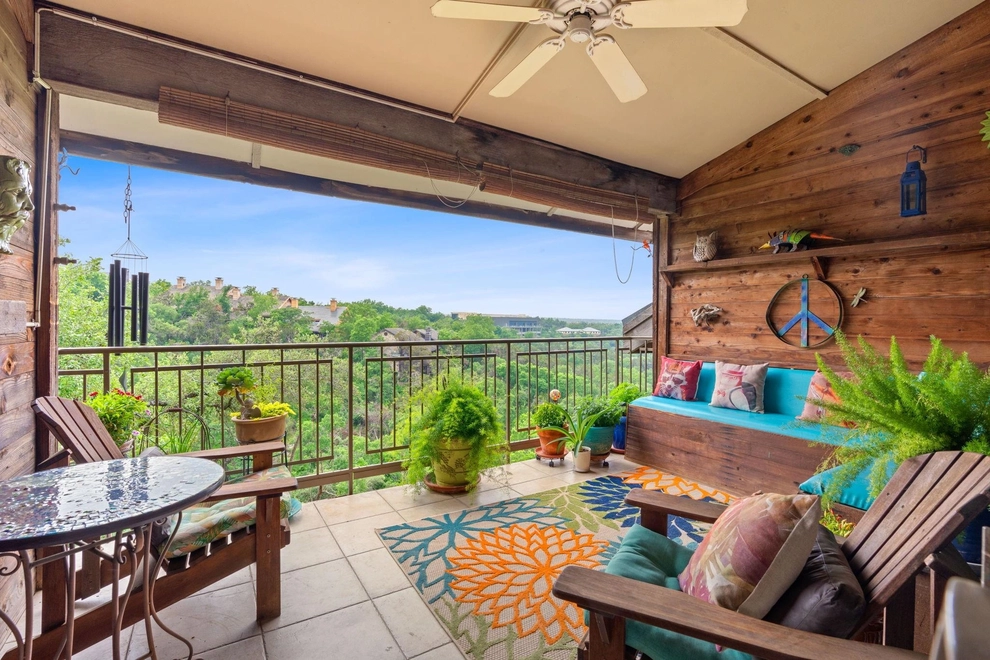

















1 /
18
Map
$369,000
●
Condo -
Off Market
8200 Neely DR #249
Austin, TX 78759
2 Beds
1 Bath
979 Sqft
$2,715
Estimated Monthly
$368
HOA / Fees
2.43%
Cap Rate
About This Property
Designed by award-winning architect Larry Peel, Neely's Canyon sits
along a canyon top. This single level 2/1 has no steps inside, but
boasts a treehouse feel. It backs to mature trees for a private
porch experience. Vaulted ceilings give this condo a spacious feel.
Built-in bookshelves next to the fireplace make this home extra
cozy. The primary bedroom features a large walk-in closet and
vaulted ceilings. This home is close to grocery stores, shopping,
restaurants and some of the top-rated schools in Austin ISD.
Neely's Canyon residents also enjoy TWO gorgeous pools and a club
house overlooking the canyon.
Unit Size
979Ft²
Days on Market
-
Land Size
0.12 acres
Price per sqft
$377
Property Type
Condo
Property Taxes
$535
HOA Dues
$368
Year Built
-
Last updated: 2 months ago (Unlock MLS #ACT3911473)
Price History
| Date / Event | Date | Event | Price |
|---|---|---|---|
| Feb 16, 2024 | In contract | - | |
| In contract | |||
| Feb 10, 2024 | Listed by Kifer Sparks Agency, LLC | $369,000 | |
| Listed by Kifer Sparks Agency, LLC | |||
Property Highlights
Parking Available
Air Conditioning
Fireplace
With View
Parking Details
Total Number of Parking: 2
Parking Features: Assigned, Carport
Interior Details
Bathroom Information
Full Bathrooms: 1
Interior Information
Interior Features: Bookcases, Built-in Features, Ceiling Fan(s), Vaulted Ceiling(s), Granite Counters, Electric Dryer Hookup, Entrance Foyer, No Interior Steps, Pantry, Primary Bedroom on Main, Walk-In Closet(s), Washer Hookup
Appliances: Built-In Electric Oven, Disposal, Electric Cooktop, Microwave
Flooring Type: Carpet, Tile, Wood
Cooling: Central Air, Electric
Heating: Central, Electric, Fireplace(s), Wood
Living Area: 979
Room 1
Level: Main
Type: Primary Bedroom
Features: Vaulted Ceiling(s), Walk-In Closet(s)
Room 2
Level: Main
Type: Primary Bathroom
Features: Granite Counters, Full Bath
Room 3
Level: Main
Type: Kitchen
Features: Granite Counters, Pantry
Room 4
Level: Main
Type: Dining Room
Features: Vaulted Ceiling(s)
Room 5
Level: Main
Type: Living Room
Features: Bookcases, Vaulted Ceiling(s)
Fireplace Information
Fireplace Features: Gas Log
Fireplaces: 1
Exterior Details
Property Information
Property Type: Residential
Property Sub Type: Condominium
Green Energy Efficient
Property Condition: Resale, Excellent
Year Built: 1982
Year Built Source: Public Records
Unit Style: 1st Floor Entry
View Desription: Canyon, Hill Country, Park/Greenbelt, Trees/Woods
Fencing: None
Spa Features: None
Building Information
Levels: One
Construction Materials: Frame, Stone
Foundation: Concrete Perimeter, Pillar/Post/Pier
Roof: Composition
Exterior Information
Exterior Features: Balcony
Pool Information
Pool Features: In Ground, Outdoor Pool
Lot Information
Lot Features: Back to Park/Greenbelt, Trees-Heavy, Trees-Large (Over 40 Ft), Many Trees, Views
Lot Size Acres: 0.1164
Lot Size Square Feet: 5070.38
Land Information
Water Source: Public
Financial Details
Tax Year: 2023
Tax Annual Amount: $6,419
Utilities Details
Water Source: Public
Sewer : Public Sewer
Utilities For Property: Electricity Connected, Natural Gas Not Available
Location Details
Directions: From Mopac either left on Spicewood Springs, past Mesa, right into Neelys Canyon OR left on Steck, past Mesa, Left into Neely's Canyon.
Community Features: Clubhouse, Covered Parking, Pool
Other Details
Association Fee Includes: Landscaping, Sewer, Trash
Association Fee: $368
Association Fee Freq: Monthly
Association Name: Neelys Canyon HOA
Selling Agency Compensation: 3.000
Comparables
Unit
Status
Status
Type
Beds
Baths
ft²
Price/ft²
Price/ft²
Asking Price
Listed On
Listed On
Closing Price
Sold On
Sold On
HOA + Taxes
Condo
2
Beds
2
Baths
1,068 ft²
$286/ft²
$305,000
Dec 5, 2023
-
Nov 30, -0001
$824/mo
Condo
2
Beds
1
Bath
979 ft²
$383/ft²
$375,000
Jan 20, 2024
-
Nov 30, -0001
$914/mo
Condo
1
Bed
1
Bath
831 ft²
$409/ft²
$340,000
Jan 26, 2024
-
Nov 30, -0001
$674/mo
Sold
House
4
Beds
2
Baths
1,956 ft²
$359,990
Aug 6, 2022
$324,000 - $394,000
Sep 29, 2023
$96/mo
Sold
House
4
Beds
3
Baths
2,742 ft²
$420,000
Jul 30, 2022
$378,000 - $462,000
Jun 28, 2023
$96/mo
In Contract
Condo
2
Beds
2
Baths
1,144 ft²
$315/ft²
$360,000
Dec 2, 2023
-
$937/mo
Active
Condo
2
Beds
2
Baths
1,144 ft²
$310/ft²
$354,900
Mar 6, 2024
-
$975/mo
Active
Condo
2
Beds
2
Baths
1,050 ft²
$313/ft²
$329,000
Feb 7, 2024
-
$712/mo
Past Sales
| Date | Unit | Beds | Baths | Sqft | Price | Closed | Owner | Listed By |
|---|---|---|---|---|---|---|---|---|
|
03/15/2024
|
2 Bed
|
1 Bath
|
990 ft²
|
$399,000
2 Bed
1 Bath
990 ft²
|
-
-
|
-
|
Clayton Issleib
HOMESMITH REALTY, LLC
|
|
|
02/10/2024
|
2 Bed
|
1 Bath
|
979 ft²
|
$369,000
2 Bed
1 Bath
979 ft²
|
$369,000
02/10/2024
|
-
|
Brittany Williams
eXp Realty LLC
|
|
|
12/01/2023
|
1 Bed
|
1 Bath
|
815 ft²
|
$315,000
1 Bed
1 Bath
815 ft²
|
-
-
|
-
|
Topher Rogers
T J Lewis Real Estate
|
|
|
12/08/2023
|
1 Bed
|
1 Bath
|
887 ft²
|
$318,000
1 Bed
1 Bath
887 ft²
|
-
-
|
-
|
Deanna James
Keller Williams - Austin SW
|
|
|
05/27/2021
|
1 Bed
|
2 Bath
|
1283 ft²
|
$375,000
1 Bed
2 Bath
1283 ft²
|
-
-
|
-
|
Jaymes Willoughby
Keller Williams - Austin SW
|
|
|
04/20/2021
|
1 Bed
|
1 Bath
|
887 ft²
|
$275,000
1 Bed
1 Bath
887 ft²
|
-
-
|
-
|
-
|
|
|
05/14/2020
|
2 Bed
|
2 Bath
|
1144 ft²
|
$354,900
2 Bed
2 Bath
1144 ft²
|
-
-
|
-
|
Dee Thomas
Keller Williams - Austin NW
|
Building Info



























