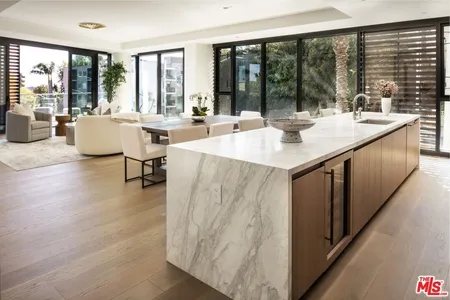








































































1 /
73
Map
$4,406,000 - $5,384,000
●
House -
Off Market
819 N Ogden Dr
Los Angeles, CA 90046
5 Beds
5.5 Baths,
1
Half Bath
5140 Sqft
Sold Aug 08, 2022
$2,025,000
Buyer
Seller
$400,000
by Shiri Danny
Mortgage Due Nov 28, 2052
Sold May 13, 2021
$1,525,000
Buyer
Seller
$1,200,000
by Yaron And Yael Levy Revocable
Mortgage
About This Property
Allow us to transport you to a serene 5-bedroom, 5.5-bathroom
sanctuary spanning 5,140 square feet where elegance meets
convenience. From your first step through the custom oak entry
door, the Control4 smart home system automatically tailors
lighting, sound, and climate to your preferences for a warm welcome
into your solar-powered home. The Great Room, boasting an
illuminated wine wall as its centerpiece, seamlessly spills onto an
exotic hardwood KAYU Golden Balau deck, thanks to a panel of
16-foot retractable glass pocket doors. A chef's kitchen features
Shinnoki Milk Oak cabinets and gorgeous porcelain travertine
atop its counters and island with a premium built in Wolf stovetop,
as well as a unique pocket pass-through window leading to the
backyard, fit for the culinary enthusiast or avid entertainer. Bask
in outdoor luxury with a vibrant pool and heated jet spa complete
with an automated system for ambient lighting and heat. Experience
peak alfresco living dining on the approx. 800 square foot rooftop
by the built-in grill station and fire pit. From here, savor
unmatched views of the Hollywood Hills, glowing golden at sunset.
Beneath the floating staircase lies an idyllic alcove that blends
with the outdoors where the Golden Balau deck wraps around to and a
charming olive tree greets you. Discover cinematic bliss in the
media room, equipped with a 7.1 surround system. As you ascend the
floating staircase, natural light pours from picture windows and a
skylight. The second level reveals spacious ensuite bedrooms, all
adorned with custom ceiling-to-floor cabinetry that echo the
European white oak flooring throughout the home. The powder room
and all bathrooms in the home are sprawling with luxe
details--earth-toned tiles, textured walls, and quality hardware.
The primary suite instantly puts you in an ethereal state. Its
limewash accent wall complements the recurrent porcelain
travertine, harmoniously carrying the home's earthy and tranquil
aura into this masterpiece of a bedroom that features a custom
Shinnoki Milk Oak wet bar and private access to two outdoor
spaces--a balcony perched over the back deck plus a private open
air nook offering a peaceful space where one can restfully relax.
Rest easy by the bedside linear fireplace on chillier nights. The
impressive primary suite walk-in closet, custom fitted with
ceiling-to-floor cabinets and shelving is a vision in itself,
glowing with built-in LED lights. Further elevating the experience
is the primary suite bathroom dressed from wall to floor in stone
tiles boasting double vanities, double shower heads, a smart toilet
+ bidet, and a freestanding bathtub. Inquire today. **Square
footage includes garage and covered balconies**
The manager has listed the unit size as 5140 square feet.
The manager has listed the unit size as 5140 square feet.
Unit Size
5,140Ft²
Days on Market
-
Land Size
0.15 acres
Price per sqft
$952
Property Type
House
Property Taxes
-
HOA Dues
-
Year Built
1923
Price History
| Date / Event | Date | Event | Price |
|---|---|---|---|
| Apr 21, 2024 | No longer available | - | |
| No longer available | |||
| Apr 1, 2024 | In contract | - | |
| In contract | |||
| Feb 23, 2024 | Relisted | $4,895,000 | |
| Relisted | |||
| Feb 18, 2024 | No longer available | - | |
| No longer available | |||
| Jan 11, 2024 | Listed | $4,895,000 | |
| Listed | |||
Show More

Property Highlights
Fireplace
Air Conditioning
Building Info
Overview
Building
Neighborhood
Zoning
Geography
Comparables
Unit
Status
Status
Type
Beds
Baths
ft²
Price/ft²
Price/ft²
Asking Price
Listed On
Listed On
Closing Price
Sold On
Sold On
HOA + Taxes
Active
House
5
Beds
5.5
Baths
5,425 ft²
$921/ft²
$4,999,000
Mar 18, 2024
-
-
House
5
Beds
5.5
Baths
4,370 ft²
$1,092/ft²
$4,770,000
Feb 23, 2024
-
-
Active
House
5
Beds
5.5
Baths
3,604 ft²
$1,108/ft²
$3,995,000
Mar 28, 2024
-
-
Active
House
4
Beds
5.5
Baths
4,625 ft²
$886/ft²
$4,100,000
Mar 25, 2024
-
-
Active
House
4
Beds
5
Baths
4,725 ft²
$867/ft²
$4,095,000
Nov 6, 2023
-
-
Active
Condo
2
Beds
2.5
Baths
2,726 ft²
$1,651/ft²
$4,500,000
Jan 5, 2023
-
$7,103/mo
Condo
2
Beds
3
Baths
2,500 ft²
$1,980/ft²
$4,950,000
Nov 3, 2023
-
$5,992/mo






















































































