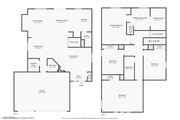













































































1 /
78
Map
$595,000
●
House -
In Contract
8148 Pecan Valley Avenue
Las Vegas, NV 89131
4 Beds
3 Baths,
1
Half Bath
$3,227
Estimated Monthly
$85
HOA / Fees
4.02%
Cap Rate
About This Property
DESIRABLE NORTH WEST VALLEY LOCATION! 2 STORY HOME W/POOL.BACKS TO
OPEN SPACE, NO NEIGHBORS IN BACK!! HUGE COVERED RV PARKING W/12 FT
GATE AND 20 FOOT PARKING. LARGE WELCOMING OPEN FLOORPLAN FEATURES
FORMAL LIVING, DINING, FAMILY ROOM OPEN TO KITCHEN W/WALK IN PANTRY
FOR LOTS OF STORAGE, GRANITE COUNTERTOPS, LAUNDRY ROOM & HALF BATH,
ALL APPLIANCES INCLUDED. SLIDING PATIO DOOR OPENS TO TROPICAL OASIS
BACKYARD WITH POOL/ FRUIT TREES, MATURE LANDSCAPING AND BACKS TO
OPEN SPACE. ALL NEW APPLIANCES, HUGE MASTER WITH ENSUITE AND LARGE
WALK IN CLOSET. RECENTLY PAINTED INTERIOR, HUGE 3 CAR GARAGE WITH
EPOXY FLOORING AND SHELVING. SECONDARY BEDROOMS ARE SPACIOUS ALL
WITH CLOSETS, ONE CAN BE A MEDIA ROOM. CLOSE TO NELLIS AFB, ALL
SHOPPING, RESTAURANTS ETC. WELCOME HOME!
Unit Size
-
Days on Market
-
Land Size
0.14 acres
Price per sqft
-
Property Type
House
Property Taxes
$220
HOA Dues
$85
Year Built
2005
Listed By
Last updated: 2 months ago (GLVAR #2564379)
Price History
| Date / Event | Date | Event | Price |
|---|---|---|---|
| Mar 25, 2024 | In contract | - | |
| In contract | |||
| Mar 22, 2024 | Price Decreased |
$595,000
↓ $30K
(4.8%)
|
|
| Price Decreased | |||
| Mar 12, 2024 | Price Decreased |
$625,000
↓ $25K
(3.9%)
|
|
| Price Decreased | |||
| Mar 1, 2024 | Listed by Encore Real Estate Services, Inc. | $650,000 | |
| Listed by Encore Real Estate Services, Inc. | |||
|
|
|||
|
DESIRABLE NORTH WEST VALLEY LOCATION! 2 STORY HOME W/POOL.BACKS TO
OPEN SPACE, NO NEIGHBORS IN BACK!! HUGE COVERED RV PARKING W/12 FT
GATE AND 20 FOOT PARKING. LARGE WELCOMING OPEN FLOORPLAN FEATURES
FORMAL LIVING, DINING, FAMILY ROOM OPEN TO KITCHEN W/WALK IN PANTRY
FOR LOTS OF STORAGE, GRANITE COUNTERTOPS, LAUNDRY ROOM & HALF BATH,
ALL APPLIANCES INCLUDED. SLIDING PATIO DOOR OPENS TO TROPICAL OASIS
BACKYARD WITH POOL/ FRUIT TREES, MATURE LANDSCAPING AND BACKS TO
OPEN SPACE. ALL NEW…
|
|||
Property Highlights
Garage
Air Conditioning
Parking Details
Has Garage
Parking Features: Attached, Epoxy Flooring, Finished Garage, Garage, R V Gated, R V Access Parking, R V Covered, R V Paved, Storage
Garage Spaces: 3
Interior Details
Bedroom Information
Bedrooms: 4
Bathroom Information
Full Bathrooms: 2
Half Bathrooms: 1
Interior Information
Appliances: Built In Electric Oven, Dryer, Dishwasher, Gas Cooktop, Disposal, Microwave, Refrigerator, Washer
Flooring Type: Carpet, CeramicTile, Laminate
Room Information
Laundry Features: Electric Dryer Hookup, Main Level, Laundry Room
Rooms: 9
Exterior Details
Property Information
Property Condition: Resale
Year Built: 2005
Building Information
Roof: Tile
Window Features: Blinds, Double Pane Windows
Outdoor Living Structures: Patio, Porch
Pool Information
Private Pool
Pool Features: In Ground, Private
Lot Information
DripIrrigationBubblers, DesertLandscaping, FruitTrees, Landscaped, Item14Acre
Lot Size Acres: 0.14
Lot Size Square Feet: 6098
Financial Details
Tax Annual Amount: $2,635
Utilities Details
Cooling Type: Central Air, Electric
Heating Type: Central, Gas
Utilities: Underground Utilities
Location Details
Association Fee Includes: AssociationManagement
Association Amenities: Park
Association Fee: $85
Association Fee Frequency: Monthly
Building Info
Overview
Building
Neighborhood
Zoning
Geography
Comparables
Unit
Status
Status
Type
Beds
Baths
ft²
Price/ft²
Price/ft²
Asking Price
Listed On
Listed On
Closing Price
Sold On
Sold On
HOA + Taxes
House
4
Beds
3
Baths
-
$600,000
Sep 1, 2023
$600,000
Dec 7, 2023
$294/mo
House
4
Beds
3
Baths
-
$540,000
Jan 30, 2024
$540,000
Mar 22, 2024
$345/mo
House
4
Beds
3
Baths
-
$499,900
Jun 26, 2023
$499,900
Aug 10, 2023
$328/mo
About Centennial Hills
Similar Homes for Sale
Nearby Rentals

$2,250 /mo
- 3 Beds
- 2.5 Baths
- 1,622 ft²

$2,195 /mo
- 3 Beds
- 2 Baths
- 1,596 ft²




















































































