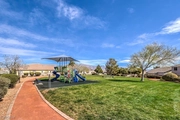

















































1 /
50
Map
$515,000
●
House -
In Contract
7809 Red Leaf Drive
Las Vegas, NV 89131
4 Beds
2 Baths
$2,853
Estimated Monthly
$65
HOA / Fees
4.76%
Cap Rate
About This Property
***ASSUMABLE 2.75% MORTGAGE POSSIBLE****Hard to Find single story
in Gated Community with beautiful stained glass double doors
leading into an Oversized Greatroom*Lighted Crown Molding, 8'
baseboards, Stone wall, Frosted windows view into the SUNROOM, &
Surround Sound*HIGH 9-foot ceilings throughout*4 Bedrooms*plus a
large SUNROOM with French Doors leading to the Oversized Covered
Patio*SHUTTERS*Kitchen offers cooktop, built-In oven and microwave,
extended beautiful cabinets with glass insets, plus pull out
drawers and a Pantry*NEW lighting*NEW Faucets*SunRun Solar is a
Power Purchase Agreement (PPA) plan*NEW water softener*Newer water
heater*Laundry room is plumbed for a sink, Washer & Dryer
stay*Garage offers EPOXY floor, shelving and door to the
backyard*Floorplan is ideal for entertaining*Very open and great
natural lighting throughout*Community offers a park with grass and
climbing toys*Located close to shopping, dining and freeway access*
Unit Size
-
Days on Market
-
Land Size
0.13 acres
Price per sqft
-
Property Type
House
Property Taxes
$259
HOA Dues
$65
Year Built
2003
Listed By
Last updated: 2 months ago (GLVAR #2564571)
Price History
| Date / Event | Date | Event | Price |
|---|---|---|---|
| Mar 16, 2024 | In contract | - | |
| In contract | |||
| Mar 8, 2024 | Listed by RE/MAX CENTRAL | $515,000 | |
| Listed by RE/MAX CENTRAL | |||
Property Highlights
Garage
Air Conditioning
Parking Details
Has Garage
Parking Features: Attached, Epoxy Flooring, Garage, Garage Door Opener, Inside Entrance, Private, Shelves, Storage
Garage Spaces: 2
Interior Details
Bedroom Information
Bedrooms: 4
Bathroom Information
Full Bathrooms: 2
Interior Information
Interior Features: Bedroomon Main Level, Ceiling Fans, Primary Downstairs, Window Treatments, Programmable Thermostat
Appliances: Built In Electric Oven, Dryer, Dishwasher, Gas Cooktop, Disposal, Microwave, Refrigerator, Water Softener Owned, Water Heater, Washer
Flooring Type: Carpet, Tile
Room Information
Laundry Features: Cabinets, Gas Dryer Hookup, Main Level, Laundry Room, Sink
Rooms: 9
Exterior Details
Property Information
Property Condition: Resale
Year Built: 2003
Building Information
Roof: Pitched, Tile
Window Features: Blinds, Double Pane Windows, Plantation Shutters
Construction Materials: Frame, Stucco
Outdoor Living Structures: Covered, Enclosed, Patio
Lot Information
DripIrrigationBubblers, DesertLandscaping, Landscaped, Rocks, Item14Acre
Lot Size Acres: 0.13
Lot Size Square Feet: 5663
Financial Details
Tax Annual Amount: $3,108
Utilities Details
Cooling Type: Central Air, Electric
Heating Type: Central, Gas
Utilities: Underground Utilities
Location Details
Association Fee Includes: MaintenanceGrounds, RecreationFacilities
Association Amenities: Gated, Playground, Park
Association Fee: $65
Association Fee Frequency: Monthly
Building Info
Overview
Building
Neighborhood
Zoning
Geography
Comparables
Unit
Status
Status
Type
Beds
Baths
ft²
Price/ft²
Price/ft²
Asking Price
Listed On
Listed On
Closing Price
Sold On
Sold On
HOA + Taxes
House
4
Beds
2
Baths
-
$520,000
Jun 7, 2023
$520,000
Aug 31, 2023
$273/mo
House
4
Beds
4
Baths
-
$465,000
Jun 23, 2023
$465,000
Jul 18, 2023
$344/mo
House
4
Beds
3
Baths
-
$510,000
Aug 30, 2023
$510,000
Oct 4, 2023
$263/mo
House
4
Beds
3
Baths
-
$600,000
Sep 1, 2023
$600,000
Dec 7, 2023
$294/mo
House
4
Beds
3
Baths
-
$499,900
Jun 26, 2023
$499,900
Aug 10, 2023
$328/mo
About Centennial Hills
Similar Homes for Sale
Nearby Rentals

$2,500 /mo
- 4 Beds
- 3 Baths
- 2,976 ft²

$2,500 /mo
- 3 Beds
- 2.5 Baths
- 2,021 ft²
























































