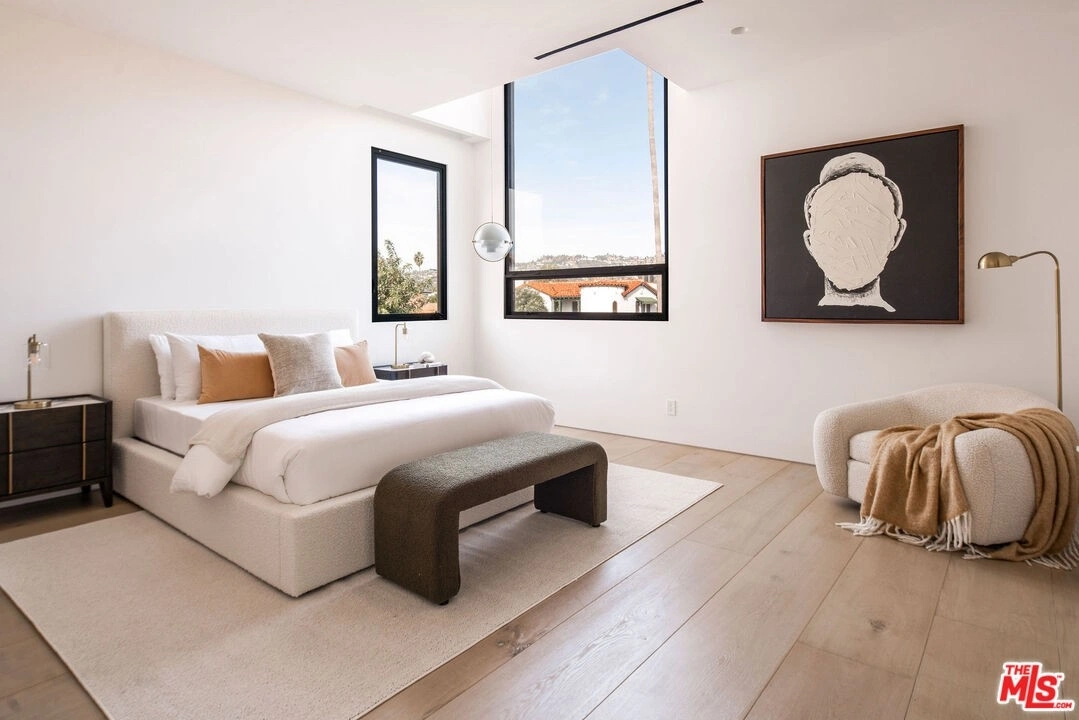
































1 /
33
Map
$4,995,000
●
House -
For Sale
8126 W 4th St
Los Angeles, CA 90048
5 Beds
5.5 Baths,
1
Half Bath
5520 Sqft
$24,527
Estimated Monthly
$0
HOA / Fees
About This Property
Nestled within the sought after neighborhood of Beverly Grove, 8126
4th Street stands as a masterpiece of architectural innovation.
This newly constructed 5-bedroom property is a testament to
superior craftsmanship envisioned by the esteemed Los Angeles-based
design studio, 64 North, harmoniously complemented by the exquisite
interior design expertise of Kelly Schandel from Thinkpure. A
double-height wooden-slat driveway gate and private pedestrian
entrance lead you into the front yard space, complimented by the
large focal olive tree. The elegant front door and glass window
effortlessly welcome you into the open floor plan designed to
provide an organic, timeless character. The living spaces, each
laid in white oak flooring, accommodate a modern lifestyle and yet
classically inspired finishings. The front sitting room embodies
sophistication, serving as an elegant and welcoming entry landing
space that gracefully guides into the adjoining dining area.
Connecting the dining space to the gourmet kitchen, enjoy the
convenience of an auxiliary chef's kitchen designed for refined
culinary experiences. The main kitchen featuring Maximum Extra
Natural Stone countertops, white oak cabinets and Miele/Subzero
appliances throughout, presents an exquisite blend of elegance and
functionality. Across the main level of the property, the statement
staircase, complemented by its tri-story skylight and captivating
Apparatus oil-rubbed bronze pendants, anchors the home in an aura
of sophistication and innovation. Ascending to the upper level,
find four generously appointed bedrooms. The primary suite,
featuring its custom window bench overlooking the rear olive tree,
white oak built-in desk/vanity space, dual walk-in white oak
closets, and dual ensuite baths, embodies the meticulous design of
a genuine sanctuary. The additional three bedrooms are all graced
by expansive, oversized windows that invite an abundance of natural
light. The property distinguishes itself through a standout feature
on the lower level, a fully finished and meticulously crafted
basement. This area is a testament to versatile living, boasting an
outdoor sitting area, a media room, and a billiards room, perfectly
complemented by a premium laundry room encased in light oak
cabinetry and equipped with dual Miele machines and a full size
Miele refridgerator. Additionally, an adaptable and versatile
bedroom adds further flexibility, accommodating various
configurations to suit diverse lifestyle needs. Step outside
through the premium fleetwood doors into a backyard of tranquility
and sophistication. The large pool and spa, encased by a
surrounding Ipe deck, coupled with the thoughtfully curated olive
tree and outdoor cabana, further accentuate the home's strong sense
of elevated living.
The manager has listed the unit size as 5520 square feet.
The manager has listed the unit size as 5520 square feet.
Unit Size
5,520Ft²
Days on Market
68 days
Land Size
0.14 acres
Price per sqft
$905
Property Type
House
Property Taxes
-
HOA Dues
-
Year Built
1910
Listed By

Last updated: 2 days ago (CLAWCA #360775)
Price History
| Date / Event | Date | Event | Price |
|---|---|---|---|
| Feb 24, 2024 | No longer available | - | |
| No longer available | |||
| Feb 22, 2024 | Listed by Compass | $4,995,000 | |
| Listed by Compass | |||
| Feb 1, 2024 | Price Decreased |
$4,995,000
↓ $500K
(9.1%)
|
|
| Price Decreased | |||
| Dec 11, 2023 | Listed by Compass | $5,495,000 | |
| Listed by Compass | |||



|
|||
|
Nestled within the sought after neighborhood of Beverly Grove, 8126
4th Street stands as a masterpiece of architectural innovation.
This newly constructed 5-bedroom property is a testament to
superior craftsmanship envisioned by the esteemed Los Angeles-based
design studio, 64 North, harmoniously complemented by the exquisite
interior design expertise of Kelly Schandel from Thinkpure. A
double-height wooden-slat driveway gate and private pedestrian
entrance lead you into the front yard…
|
|||
Property Highlights
Air Conditioning
Interior Details
Basement Information
Basement
Building Info
Overview
Building
Neighborhood
Zoning
Geography
Comparables
Unit
Status
Status
Type
Beds
Baths
ft²
Price/ft²
Price/ft²
Asking Price
Listed On
Listed On
Closing Price
Sold On
Sold On
HOA + Taxes
Active
House
4
Beds
5
Baths
4,725 ft²
$930/ft²
$4,395,000
Nov 6, 2023
-
-
About Central LA
Similar Homes for Sale
Nearby Rentals

$14,000 /mo
- 5 Beds
- 6 Baths
- 2,651 ft²

$15,100 /mo
- 2 Beds
- 2.5 Baths
- 1,940 ft²






































