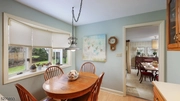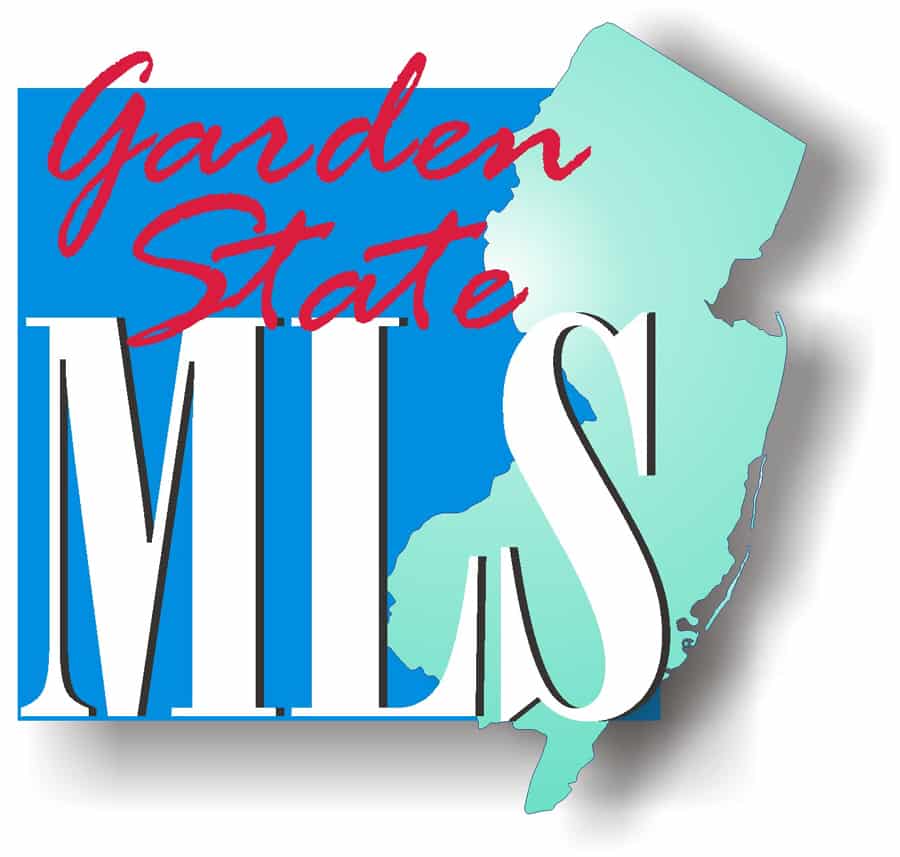$749,000
●
House -
In Contract
806 Saint Marks Ave
Westfield Town, NJ 07090
4 Beds
3 Baths
$3,678
Estimated Monthly
$0
HOA / Fees
About This Property
Conveniently located with easy walkability to schools, downtown
shops & NYC commuter lines, this classic expanded colonial cape has
been lovingly maintained and is a real charmer. Step inside and
experience the warm glow of natural light streaming through the bay
window and imagine sitting by the fireplace anytime day or night.
The dining room provides an elegant space for gathering with loved
ones and connects to the kitchen with rich wood cabinets, ample
counter space and a pleasant breakfast nook with bay window.
The main level also hosts two bedrooms and a full bath.
Upstairs, you'll find two additional bedrooms, each boasting large
closets to accommodate your belongings. A second full bath on
this level ensures comfort for everyone in the household. An
unfinished basement with high ceilings offers endless possibilities
for your custom renovations. There's already a French drain & sump
pump, a bright laundry room and yet another full bath, adding to
the home's practicality and versatility. The convenience of a two
car attached garage with automatic door openers adds to the ease of
daily coming & going. And for more enjoyment, there's a
wonderful three season porch overlooking the backyard with a patio
for summer grilling. With great curb appeal, gorgeous
property and a fabulous neighborhood, you'll enjoy this lovely home
for years to come!
Unit Size
-
Days on Market
-
Land Size
-
Price per sqft
-
Property Type
House
Property Taxes
$1,319
HOA Dues
-
Year Built
1950
Listed By

Last updated: 9 days ago (GSMLS #3895365)
Price History
| Date / Event | Date | Event | Price |
|---|---|---|---|
| Apr 22, 2024 | In contract | - | |
| In contract | |||
| Apr 10, 2024 | Listed by KELLER WILLIAMS REALTY | $749,000 | |
| Listed by KELLER WILLIAMS REALTY | |||
Property Highlights
Garage
Parking Details
Garage Spaces: 2
Open Parking Spaces: 4
Driveway Description: 2 Car Width, Blacktop
Garage Description: Attached Garage, Garage Door Opener
Interior Details
Bedroom Information
Master Bedroom Description: 1st Floor
Bedroom 1 Dimensions: 14x14
Bedroom 2 Dimensions: 13x10
Bedroom 3 Dimensions: 16x13
Bedroom 4 Dimensions: 16x12
Bedroom 1 Level: First
Bedroom 2 Level: First
Bedroom 3 Level: Second
Bedroom 4 Level: Second
Bathroom Information
Full Bathrooms: 3
Interior Information
Interior Features: Carbon Monoxide Detector, Fire Extinguisher, Smoke Detector, TubShowr, WndwTret
Appliances: Carbon Monoxide Detector, Dishwasher, Dryer, Microwave Oven, Range/Oven-Gas, Refrigerator, Sump Pump, Washer
Flooring : Carpeting, Tile, Wood
Water Heater: Gas
Room Information
Rooms: 8
Level 1 Rooms: 2Bedroom, BathMain, DiningRm, Florida, GarEnter, Kitchen, LivingRm
Level 2 Rooms: 2 Bedrooms, Attic, Bath(s) Other
Other Room 1 Description: Florida/3Season
Other Room 1 Level: First
Other Room 1 Dimensions: 16x11
Other Room 2 Description: Rec Room
Other Room 2 Level: Basement
Other Room 2 Dimensions: 36x26
Other Room 3 Description: Laundry Room
Other Room 3 Level: Basement
Kitchen Area Description: Eat-In Kitchen, Galley Type, Pantry
Kitchen Level: First
Kitchen Dimensions: 19x09
Dining Area Description: Formal Dining Room
Dining Room Dimensions: 16x09
Living Room Level: First
Living Room Dimensions: 19x17
Fireplace Information
Living Room, See Remarks, Wood Burning
Fireplaces: 1
Basement Information
Has Basement
Basement Description: French Drain, Full, Unfinished
Exterior Details
Property Information
Style: Custom Home, Cape Cod
Year Built Description: Approximate
Lot Information
Lot Description: Level Lot
Financial Details
Tax Rate: 2.206
Tax Rate Year: 2023
Tax Year: 2023
Tax Amount: $15,830
Assessment Building: $162,400
Assessment Land: $555,200
Assessment Total : $717,600
Utilities Details
Cooling Type: Ceiling Fan, Window A/C(s)
Heating Type: Baseboard - Hotwater, Radiators - Hot Water
Heating Fuel: Gas-Natural
Water Source: Public Water
Sewer Septic: Public Sewer
Utilities: Electric, Gas-Natural
Services: Cable TV Available, Fiber Optic Available, Garbage Extra Charge






















































