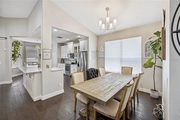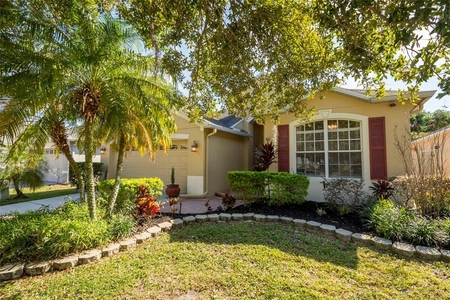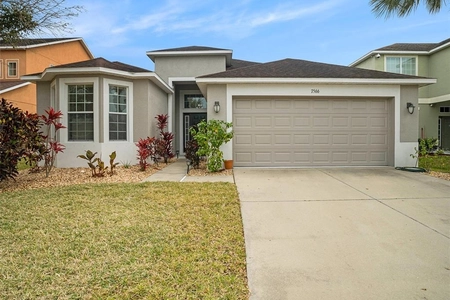









































1 /
42
Map
$415,000
●
House -
Off Market
8022 Moccasin Trail DRIVE
RIVERVIEW, FL 33578
3 Beds
2 Baths
1733 Sqft
$400,671
RealtyHop Estimate
0.17%
Since Jul 1, 2023
National-US
Primary Model
About This Property
OPEN HOUSE CANCELED -- Welcome Home to this PRACTICALLY NEW 3BR/2BA
at Amberly of Oak Creek just 20 minutes from downtown Tampa! And
look at that CURB APPEAL on a corner lot! The contemporary open
floor plan with vinyl plank flooring throughout boasts updated
kitchen and bathrooms to meet today's design trends. Home was
completely renovated top to bottom in 2019 -- from baseboards to
light fixtures. Luxuriously renovated kitchen features marble
countertops, bar seating and breakfast nook. Primary suite is
located off the living room, offering a private oasis with walk-in
closet and a spa-like master bathroom featuring dual sinks, soaking
tub, private water closet and separate glass tile shower. The two
secondary bedrooms are off the front foyer and share the hall
bathroom featuring a tub/shower combo. The laundry room is
conveniently located and leads to the 2-car garage. Expand your
living space outdoors with large sliders off the living room that
lead to the screened-in extended lanai and fully fenced backyard
for all those fur babies! This home has been meticulously
maintained and is ready for YOU to be the new owner! All newer
systems -- Roof and water heater 2020, HVAC 2017. Amberly offers a
refreshing community pool in the immediate neighborhood as well as
the new Parkway CDD Community pool and clubhouse just a short 4
minute drive away. Conveniently located with easy access to the
Selmon Expressway, I-75 and I-4, shopping and schools, this home is
perfect for anyone looking for a peaceful and comfortable
lifestyle!
Unit Size
1,733Ft²
Days on Market
36 days
Land Size
0.15 acres
Price per sqft
$231
Property Type
House
Property Taxes
$377
HOA Dues
$27
Year Built
2004
Last updated: 2 months ago (Stellar MLS #T3441811)
Price History
| Date / Event | Date | Event | Price |
|---|---|---|---|
| Jun 27, 2023 | Sold to Tasha Nicole Philp | $415,000 | |
| Sold to Tasha Nicole Philp | |||
| Jun 26, 2023 | No longer available | - | |
| No longer available | |||
| May 21, 2023 | In contract | - | |
| In contract | |||
| May 18, 2023 | Listed by COMPASS FLORIDA, LLC | $400,000 | |
| Listed by COMPASS FLORIDA, LLC | |||
| Jan 3, 2019 | Sold to John Smeda, Karen E Smeda | $198,500 | |
| Sold to John Smeda, Karen E Smeda | |||
Show More

Property Highlights
Air Conditioning
Garage
Building Info
Overview
Building
Neighborhood
Zoning
Geography
Comparables
Unit
Status
Status
Type
Beds
Baths
ft²
Price/ft²
Price/ft²
Asking Price
Listed On
Listed On
Closing Price
Sold On
Sold On
HOA + Taxes
House
3
Beds
2
Baths
1,766 ft²
$241/ft²
$425,000
May 19, 2023
$425,000
Jun 23, 2023
$706/mo
House
3
Beds
2
Baths
1,762 ft²
$240/ft²
$423,000
Jul 6, 2023
$423,000
Aug 11, 2023
$762/mo
House
3
Beds
2
Baths
1,762 ft²
$221/ft²
$389,000
Aug 29, 2023
$389,000
Dec 28, 2023
$317/mo
House
3
Beds
3
Baths
2,178 ft²
$177/ft²
$385,000
Jul 24, 2023
$385,000
Sep 19, 2023
$594/mo
Sold
House
3
Beds
2
Baths
1,824 ft²
$200/ft²
$365,000
Nov 6, 2023
$365,000
Nov 30, 2023
$594/mo
House
3
Beds
2
Baths
2,051 ft²
$207/ft²
$425,000
Aug 24, 2023
$425,000
Dec 7, 2023
$689/mo
In Contract
House
3
Beds
2
Baths
1,747 ft²
$240/ft²
$420,000
Jan 16, 2024
-
$575/mo
Active
House
3
Beds
2
Baths
1,767 ft²
$243/ft²
$429,900
Mar 4, 2024
-
$572/mo
Active
House
3
Beds
2
Baths
1,703 ft²
$264/ft²
$449,000
Feb 2, 2024
-
$457/mo
In Contract
House
3
Beds
2
Baths
1,735 ft²
$251/ft²
$434,999
Mar 4, 2024
-
$710/mo
Active
House
3
Beds
2
Baths
2,029 ft²
$212/ft²
$430,000
Mar 5, 2024
-
$658/mo
In Contract
House
3
Beds
2
Baths
2,055 ft²
$218/ft²
$449,000
Feb 16, 2024
-
$748/mo
About Progress Village
Similar Homes for Sale

$430,000
- 3 Beds
- 2 Baths
- 2,029 ft²

$449,000
- 3 Beds
- 2 Baths
- 1,703 ft²
Nearby Rentals

$2,300 /mo
- 2 Beds
- 2.5 Baths
- 1,621 ft²

$2,000 /mo
- 3 Beds
- 2.5 Baths
- 1,864 ft²














































