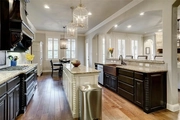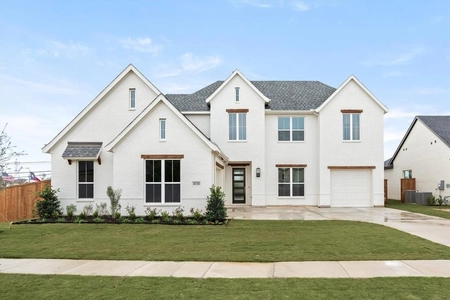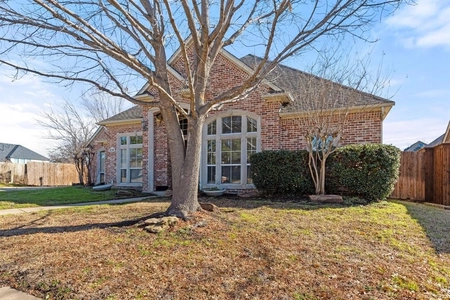


























1 /
27
Map
$657,000 - $803,000
●
House -
In Contract
8000 Hallmark Drive
North Richland Hills, TX 76182
3 Beds
3 Baths
2807 Sqft
Sold Aug 30, 2016
$250,000
Seller
$68,000
by Truist Bank
Mortgage Due Nov 09, 2053
Sold Mar 19, 2014
Transfer
Seller
About This Property
Gorgeous home with arched doorways, hardwood floors and tons of
elegant molding and plantation shutters! Great chef's kitchen with
farmhouse sink, customs lighting & beverage chiller all open to the
breakfast area and large family room with a stone fireplace.
Beautiful coffered ceiling in the dining room. Master suite is a
dream with beautiful tray ceiling, sitting area and luxurious
master bath. Fabulous study with built-ins! Game room! Three way
split on the bedrooms! Outdoor living area with fireplace and
remote controlled sunscreens! Extra patio space and beautiful
landscaping. Almost all of the beautiful furniture, appliances,
TV's, wall decor are negotiable!
The manager has listed the unit size as 2807 square feet.
The manager has listed the unit size as 2807 square feet.
Unit Size
2,807Ft²
Days on Market
-
Land Size
0.22 acres
Price per sqft
$260
Property Type
House
Property Taxes
-
HOA Dues
$300
Year Built
2014
Listed By

Price History
| Date / Event | Date | Event | Price |
|---|---|---|---|
| Apr 14, 2024 | In contract | - | |
| In contract | |||
| Apr 5, 2024 | Listed | $730,000 | |
| Listed | |||
Property Highlights
Fireplace
Air Conditioning
Interior Details
Fireplace Information
Fireplace
Exterior Details
Exterior Information
Brick
Stone
Building Info
Overview
Building
Neighborhood
Geography
Comparables
Unit
Status
Status
Type
Beds
Baths
ft²
Price/ft²
Price/ft²
Asking Price
Listed On
Listed On
Closing Price
Sold On
Sold On
HOA + Taxes
In Contract
House
3
Beds
2.5
Baths
2,859 ft²
$264/ft²
$754,900
Jan 7, 2024
-
$1,500/mo
In Contract
House
4
Beds
3
Baths
2,816 ft²
$284/ft²
$799,500
Nov 18, 2023
-
$2,000/mo
In Contract
House
4
Beds
3.5
Baths
3,057 ft²
$237/ft²
$725,000
Mar 17, 2024
-
$600/mo
In Contract
House
4
Beds
3
Baths
2,663 ft²
$238/ft²
$635,000
Mar 22, 2024
-
$200/mo
In Contract
House
4
Beds
4
Baths
3,294 ft²
$238/ft²
$785,000
Feb 24, 2024
-
$600/mo
In Contract
House
4
Beds
3
Baths
3,268 ft²
$199/ft²
$650,000
Mar 3, 2024
-
-
In Contract
House
4
Beds
4
Baths
3,392 ft²
$228/ft²
$775,000
Nov 10, 2023
-
$200/mo
About Thornbridge
Similar Homes for Sale
Nearby Rentals

$2,100 /mo
- 3 Beds
- 2 Baths
- 1,536 ft²

$2,300 /mo
- 3 Beds
- 2 Baths
- 1,613 ft²
































