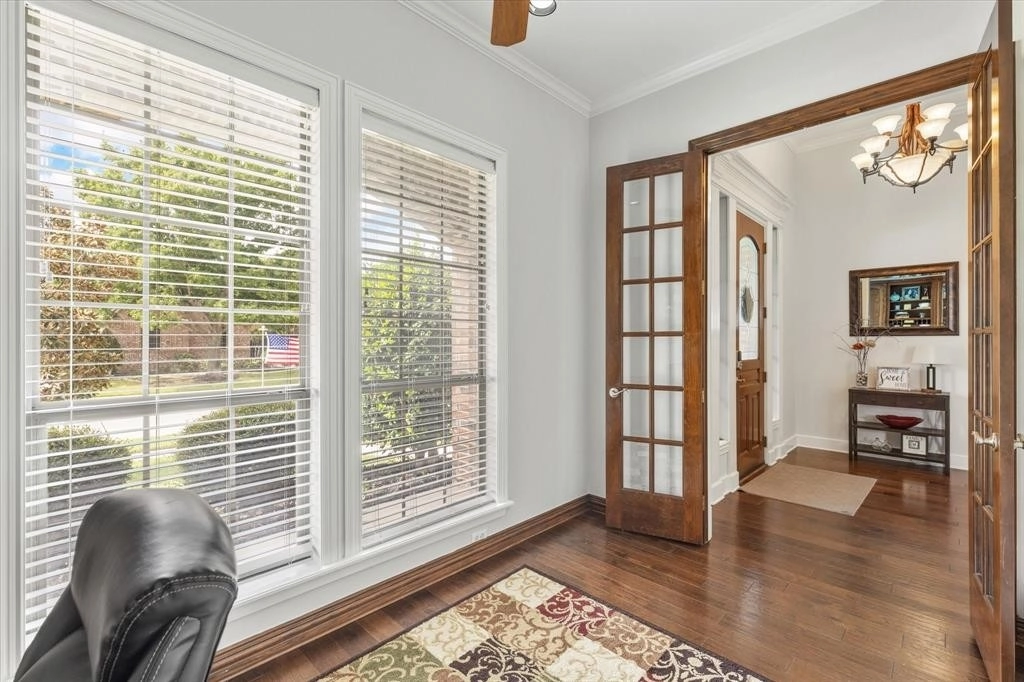







































1 /
40
Map
$698,000 - $852,000
●
House -
Off Market
8100 Kentwood Drive
North Richland Hills, TX 76182
4 Beds
4 Baths
3392 Sqft
Sold Dec 28, 2021
$787,500
Buyer
Seller
$630,000
by First United Bank & Trust Co
Mortgage Due Jan 01, 2052
Sold Jan 03, 2020
$554,900
Buyer
Seller
$443,900
by Usaa Fsb
Mortgage Due Jan 01, 2035
About This Property
This gem of a home on a gorgeous corner lot offers beautifully
landscaped exteriors and a three car garage. Inside you'll find
high ceilings, crown molding, hardwood floors, and plenty of
windows for natural light. Work from the home office with built in
desk and storage, or enjoy cozy nights in the living room by the
stone fireplace. The kitchen is a home chef's dream with double
oven, gas cooktop, large center island, and walk-in pantry, plus a
dining nook and formal dining room. Main floor master suite
features a spacious double walk in shower. Extra bedrooms and baths
on both levels with a full en suite bath attached to one upper
level bedroom, perfect for multigenerational living. The second
floor also offers an oversized game room for more entertaining
space. Outside features a fully fenced backyard with covered patio,
pool, spa, and more space to enjoy your private oasis, plus public
walking trails, a creek, and a dog park are available nearby to
keep active.
The manager has listed the unit size as 3392 square feet.
The manager has listed the unit size as 3392 square feet.
Unit Size
3,392Ft²
Days on Market
-
Land Size
0.26 acres
Price per sqft
$228
Property Type
House
Property Taxes
-
HOA Dues
$200
Year Built
2001
Price History
| Date / Event | Date | Event | Price |
|---|---|---|---|
| Apr 29, 2024 | No longer available | - | |
| No longer available | |||
| Jan 24, 2024 | In contract | - | |
| In contract | |||
| Dec 5, 2023 | Price Decreased |
$775,000
↓ $5K
(0.6%)
|
|
| Price Decreased | |||
| Nov 10, 2023 | Listed | $780,000 | |
| Listed | |||
| Dec 28, 2021 | No longer available | - | |
| No longer available | |||
Show More

Property Highlights
Fireplace
Air Conditioning
Building Info
Overview
Building
Neighborhood
Geography
Comparables
Unit
Status
Status
Type
Beds
Baths
ft²
Price/ft²
Price/ft²
Asking Price
Listed On
Listed On
Closing Price
Sold On
Sold On
HOA + Taxes
In Contract
House
4
Beds
3
Baths
3,418 ft²
$262/ft²
$895,000
Sep 26, 2023
-
$750/mo
Active
House
4
Beds
3.5
Baths
3,342 ft²
$277/ft²
$924,500
Jan 20, 2024
-
$1,900/mo
In Contract
House
4
Beds
3
Baths
2,816 ft²
$284/ft²
$799,500
Nov 18, 2023
-
$2,000/mo





















































