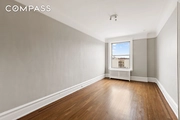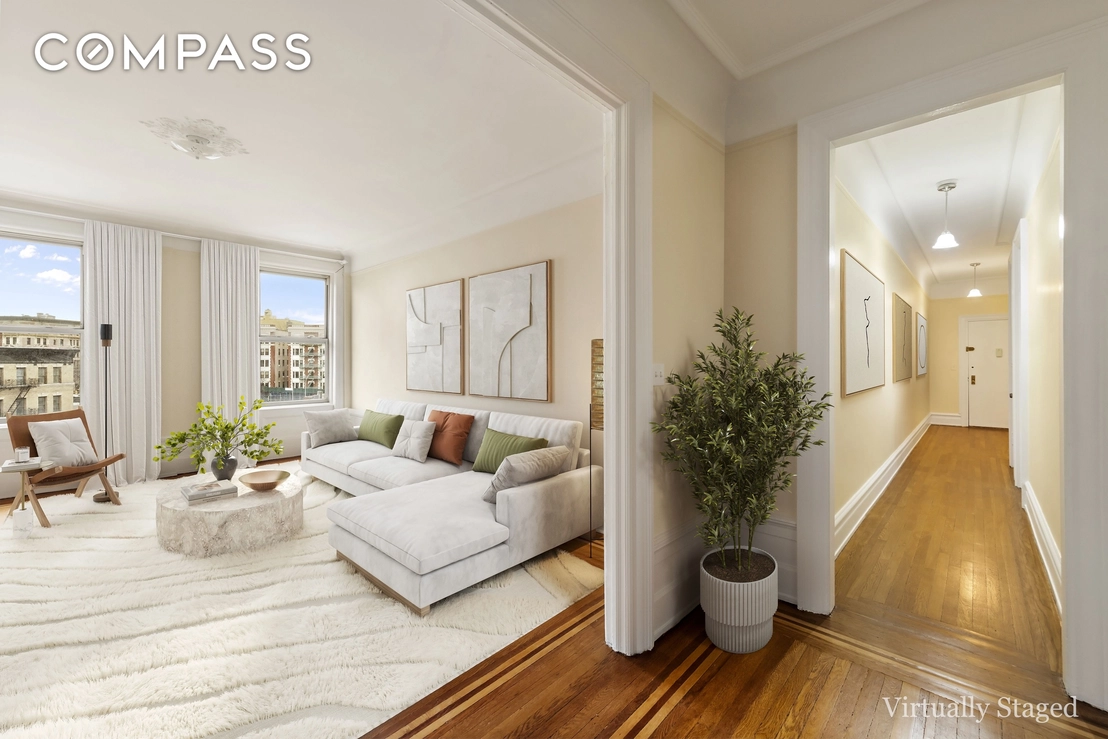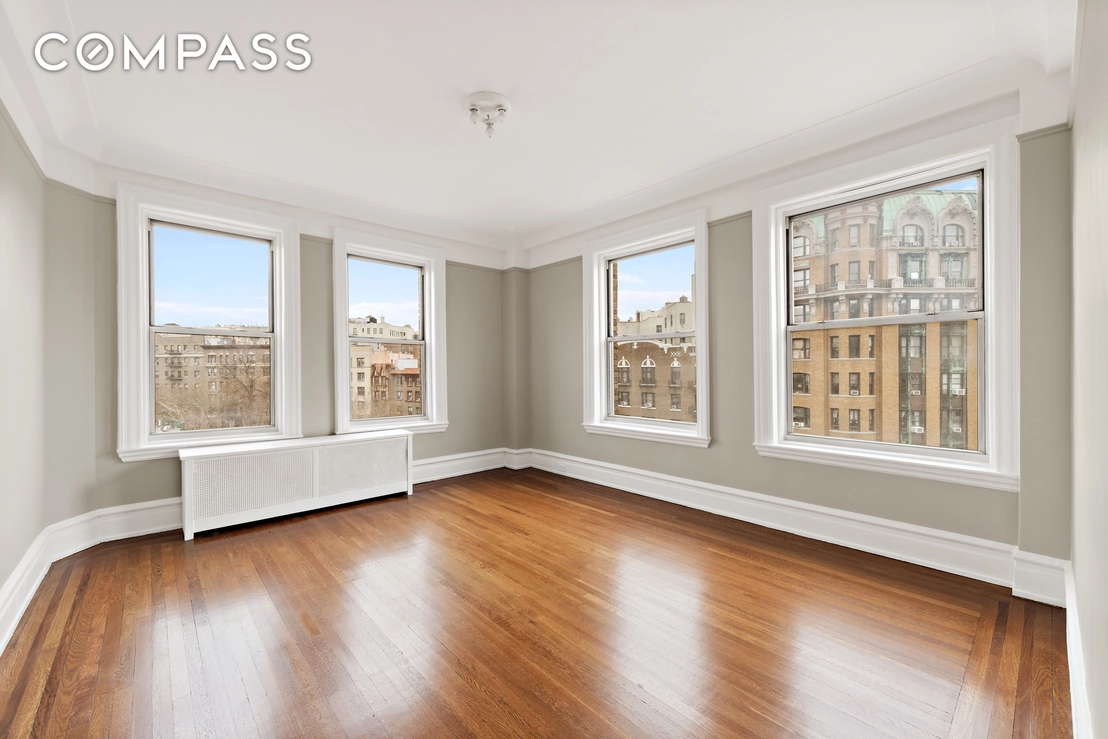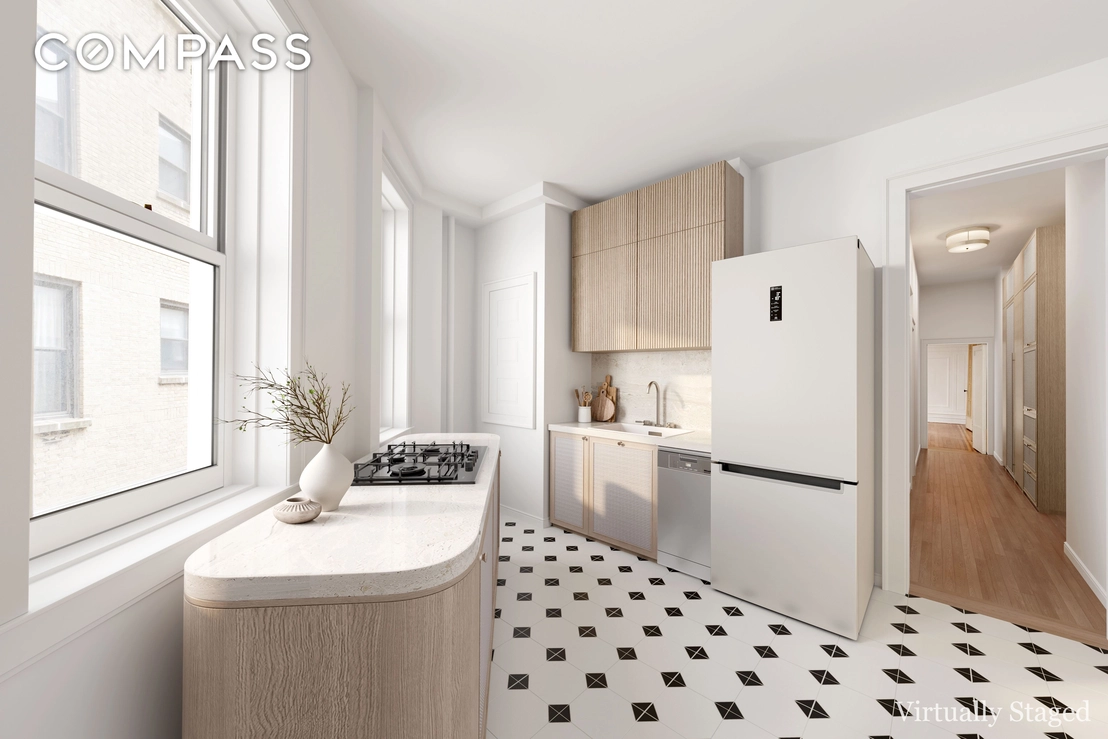





























1 /
30
Map
$1,795,000
●
Co-op -
For Sale
800 Riverside Drive #6E
Manhattan, NY 10032
4 Beds
3 Baths
$10,963
Estimated Monthly
$2,149
HOA / Fees
1.24%
Cap Rate
About This Property
TOWNHOUSE HORIZONTAL
Offered for the first time in over 40 years, now is your unique opportunity to own a spacious 4-Bed, 3-bath apartment in The Grinnell, an outstanding pre-war building in the Historic Audubon Park district of Lower Washington Heights. Rarely available, this 10-room home provides ample space for comfortable living and entertaining in a beaucolic setting.
The main entrance hallway leads to a sprawling gallery with living room, library and dining room via French doors. The hallway continues to a secluded wing of bedrooms and baths. The northeast corner primary bedroom is dazzling bright. A second spacious, northwest facing bedroom shares a bath both accessible by a connecting passageway. Another full-size bathroom serves the large, third bedroom. Two former staff rooms flank a third bathroom (missing its tub). One of the rooms may be used as a breakfast room and the other a 4th bedroom, laundry, study or home office.
The windowed kitchen has access via the entrance hall or service door. There's a butler's pantry providing additional space for everyday sundries, dinnerware, crystal and storage. This service hall has a convenient swinging door opens to the formal dining room with its original wainscotting.
Original classic pre-war details throughout include hardwood floors with contrasting inlaid borders, French doors (some with original rolled glass), crown moldings, deep baseboards, capacious closets, leaded glass transoms, and lofty 10-foot ceilings throughout (even the closets). Every room has exterior views through oversized windows – 20 total.
Use your imagination to make this home your very own! Renovation is needed in the kitchen and bathrooms. Yes, washer & dryer is permitted and may be installed in various locations.
Homes in The Grinnell are of dramatic scale as designed by master architects Schwartz & Gross, who gave their creation a Mediterranean-style facade and unique triangular shape that fills its own full block. Your new home includes an attended porte-cochere entryway leading to an interior planted courtyard. Two separate and beautifully restored lobbies lead to East and West wing sections, each with two elevators.
Building amenities include attended 18-hour attended entry, resident Superintendent, bicycle room (free), gym (extra), storage units (extra), pets welcome. Rooftop solar panels provide a ConEdison electricity discount.
The Grinnell is a professionally managed HDFC co-op (high income restrictions apply) with a very involved and skilled Board focused on keeping exceptionally low maintenance to make your monthly investment affordable. The Grinnell stands out at twice the value of comparable sized pre-war apartments elsewhere.
Apartment:
- original classic details
- crown moldings
- deep baseboards
- hardwood floors, inlaid borders
- French doors
- capacious closets
- leaded glass transoms
- 10-foot ceilings
- Splendid roof deck with 360 views of the cityscape and Hudson.
- washer/dryer permitted
- Over 2,500 sf
Building:
- Only 83 units, 9 Floors, triangular-shaped w/ center courtyard
- 24/7 On-site staff, 18-hour attended entry
- resident superintendent
- bicycle room (free)
- gym (extra)
- storage units (extra)
- central laundry (W/D allowed in apt.)
- spacious roof-deck with spectacular Hudson, GWB and city views
- pet friendly
- Solar panels provide ConEd electric discount
- A/94 Building Energy Efficiency Rating
The Grinnell Audubon Park area and Washington Heights environs are ideally suited for today's varied lifestyles. Stroll along winding streets past grand pre-war buildings to Riverside Park and the Hudson River Greenway. Swim, sport & play at Riverbank State Park, shop at Super Foodtown, international bodegas & seasonal local greenmarkets, or dine at one of the new multi-cuisine restaurants along Broadway. You'll be ideally situated between Columbia University's burgeoning Manhattanville campus and world-class NY Presbyterian Hospital/Columbia University Medical
Offered for the first time in over 40 years, now is your unique opportunity to own a spacious 4-Bed, 3-bath apartment in The Grinnell, an outstanding pre-war building in the Historic Audubon Park district of Lower Washington Heights. Rarely available, this 10-room home provides ample space for comfortable living and entertaining in a beaucolic setting.
The main entrance hallway leads to a sprawling gallery with living room, library and dining room via French doors. The hallway continues to a secluded wing of bedrooms and baths. The northeast corner primary bedroom is dazzling bright. A second spacious, northwest facing bedroom shares a bath both accessible by a connecting passageway. Another full-size bathroom serves the large, third bedroom. Two former staff rooms flank a third bathroom (missing its tub). One of the rooms may be used as a breakfast room and the other a 4th bedroom, laundry, study or home office.
The windowed kitchen has access via the entrance hall or service door. There's a butler's pantry providing additional space for everyday sundries, dinnerware, crystal and storage. This service hall has a convenient swinging door opens to the formal dining room with its original wainscotting.
Original classic pre-war details throughout include hardwood floors with contrasting inlaid borders, French doors (some with original rolled glass), crown moldings, deep baseboards, capacious closets, leaded glass transoms, and lofty 10-foot ceilings throughout (even the closets). Every room has exterior views through oversized windows – 20 total.
Use your imagination to make this home your very own! Renovation is needed in the kitchen and bathrooms. Yes, washer & dryer is permitted and may be installed in various locations.
Homes in The Grinnell are of dramatic scale as designed by master architects Schwartz & Gross, who gave their creation a Mediterranean-style facade and unique triangular shape that fills its own full block. Your new home includes an attended porte-cochere entryway leading to an interior planted courtyard. Two separate and beautifully restored lobbies lead to East and West wing sections, each with two elevators.
Building amenities include attended 18-hour attended entry, resident Superintendent, bicycle room (free), gym (extra), storage units (extra), pets welcome. Rooftop solar panels provide a ConEdison electricity discount.
The Grinnell is a professionally managed HDFC co-op (high income restrictions apply) with a very involved and skilled Board focused on keeping exceptionally low maintenance to make your monthly investment affordable. The Grinnell stands out at twice the value of comparable sized pre-war apartments elsewhere.
Apartment:
- original classic details
- crown moldings
- deep baseboards
- hardwood floors, inlaid borders
- French doors
- capacious closets
- leaded glass transoms
- 10-foot ceilings
- Splendid roof deck with 360 views of the cityscape and Hudson.
- washer/dryer permitted
- Over 2,500 sf
Building:
- Only 83 units, 9 Floors, triangular-shaped w/ center courtyard
- 24/7 On-site staff, 18-hour attended entry
- resident superintendent
- bicycle room (free)
- gym (extra)
- storage units (extra)
- central laundry (W/D allowed in apt.)
- spacious roof-deck with spectacular Hudson, GWB and city views
- pet friendly
- Solar panels provide ConEd electric discount
- A/94 Building Energy Efficiency Rating
The Grinnell Audubon Park area and Washington Heights environs are ideally suited for today's varied lifestyles. Stroll along winding streets past grand pre-war buildings to Riverside Park and the Hudson River Greenway. Swim, sport & play at Riverbank State Park, shop at Super Foodtown, international bodegas & seasonal local greenmarkets, or dine at one of the new multi-cuisine restaurants along Broadway. You'll be ideally situated between Columbia University's burgeoning Manhattanville campus and world-class NY Presbyterian Hospital/Columbia University Medical
Unit Size
-
Days on Market
19 days
Land Size
-
Price per sqft
-
Property Type
Co-op
Property Taxes
-
HOA Dues
$2,149
Year Built
1911
Listed By
Last updated: 9 days ago (RLS #COMP-1517629926272686289)
Price History
| Date / Event | Date | Event | Price |
|---|---|---|---|
| Jan 1, 2024 | Listed by Compass | $1,795,000 | |
| Listed by Compass | |||
Property Highlights
Doorman
Elevator
Parking Available
Interior Details
Bedroom Information
Bedrooms: 4
Bathroom Information
Full Bathrooms: 3
Interior Information
Interior Features: Chandelier, Crown Molding, High Ceilings, Soaking Tub
Flooring Type: Hardwood
Room Information
Laundry Features: Building Washer Dryer Install Allowed, Common Area, Laundry Room
Rooms: 10
Exterior Details
Property Information
Year Built: 1911
Building Information
Pets Allowed: Building Yes, Cats O K, Dogs O K
Lot Information
Lot Size Dimensions: 229.580000x306.670000
Land Information
Tax Lot: 0000
Tax Block: 02134
Utilities Details
Cooling Type: Other
Heating Type: Central
Location Details
Subdivision Name: Washington Heights
Stories Total: 8
Association Fee: $2,149
Association Fee Frequency: Monthly
Comparables
Unit
Status
Status
Type
Beds
Baths
ft²
Price/ft²
Price/ft²
Asking Price
Listed On
Listed On
Closing Price
Sold On
Sold On
HOA + Taxes
Co-op
4
Beds
3
Baths
-
$1,775,000
Jul 27, 2023
$1,775,000
Jan 23, 2024
$2,950/mo
Co-op
4
Beds
3
Baths
-
$1,750,000
Mar 25, 2013
$1,750,000
Aug 16, 2013
$2,365/mo
Co-op
4
Beds
3
Baths
-
$1,610,000
Jul 16, 2013
$1,610,000
Aug 28, 2014
$2,379/mo
Co-op
4
Beds
3
Baths
2,200 ft²
$682/ft²
$1,500,000
Aug 6, 2013
$1,500,000
Feb 28, 2014
$2,222/mo
Co-op
4
Beds
3
Baths
-
$2,125,000
Oct 8, 2020
$2,125,000
Oct 21, 2021
$2,834/mo
Townhouse
4
Beds
3
Baths
-
$2,000,000
Nov 9, 2018
$2,000,000
May 10, 2019
-
In Contract
Co-op
4
Beds
2
Baths
-
$1,495,000
Jan 25, 2024
-
$2,127/mo
Active
Townhouse
4
Beds
4
Baths
3,520 ft²
$540/ft²
$1,900,000
Apr 3, 2024
-
$739/mo
Active
Townhouse
4
Beds
4
Baths
3,368 ft²
$638/ft²
$2,150,000
Apr 16, 2024
-
$712/mo
Past Sales
| Date | Unit | Beds | Baths | Sqft | Price | Closed | Owner | Listed By |
|---|---|---|---|---|---|---|---|---|
|
09/28/2022
|
3 Bed
|
2 Bath
|
1800 ft²
|
$1,350,000
3 Bed
2 Bath
1800 ft²
|
$1,300,000
-3.70%
03/13/2023
|
Jamila Swift
Keller Williams NYC
|
||
|
04/26/2022
|
3 Bed
|
2 Bath
|
-
|
$2,200,000
3 Bed
2 Bath
|
-
-
|
-
|
Nicholas Oliver
Modern Spaces, LLC
|
|
|
08/05/2020
|
Loft
|
1 Bath
|
1300 ft²
|
$1,200,000
Loft
1 Bath
1300 ft²
|
-
-
|
-
|
David Sukhu
county realty and management corp
|
|
|
06/07/2019
|
2 Bed
|
1 Bath
|
-
|
$959,000
2 Bed
1 Bath
|
$959,000
10/15/2019
|
Michael Kerins
Brown Harris Stevens Residential Sales LLC
|
||
|
07/20/2017
|
3 Bed
|
1 Bath
|
-
|
$1,450,000
3 Bed
1 Bath
|
$1,425,000
-1.72%
03/09/2018
|
Bruce Robertson
Compass
|
||
|
05/06/2017
|
3 Bed
|
2 Bath
|
-
|
$1,795,000
3 Bed
2 Bath
|
$1,720,000
-4.18%
02/13/2018
|
Nick Rafello
Compass
|
||
|
05/06/2017
|
3 Bed
|
2 Bath
|
-
|
$1,595,000
3 Bed
2 Bath
|
$1,595,000
09/22/2017
|
Nick Rafello
Compass
|
||
|
10/27/2016
|
4 Bed
|
2 Bath
|
-
|
$2,350,000
4 Bed
2 Bath
|
$2,100,000
-10.64%
04/03/2017
|
Merope Lolis
Corcoran Group
|
||
|
09/09/2015
|
2 Bed
|
1 Bath
|
-
|
$959,000
2 Bed
1 Bath
|
$975,000
+1.67%
01/07/2016
|
Nick Rafello
Compass
|
||
|
04/06/2015
|
3 Bed
|
2 Bath
|
-
|
$1,725,000
3 Bed
2 Bath
|
$1,600,000
-7.25%
08/18/2015
|
Bruce Robertson
Compass
|
||
|
06/30/2014
|
2 Bed
|
1 Bath
|
-
|
$775,000
2 Bed
1 Bath
|
$859,000
+10.84%
11/04/2014
|
Merope Lolis
Corcoran Group
|
||
|
10/04/2013
|
3 Bed
|
2.5 Bath
|
-
|
$2,025,000
3 Bed
2.5 Bath
|
$2,025,000
03/07/2014
|
Emma Kerins
Halstead dba Brown Harris Stevens Residential Sales LLC
|
||
|
07/17/2012
|
2 Bed
|
1 Bath
|
-
|
$559,000
2 Bed
1 Bath
|
$559,000
02/05/2021
|
-
|
KIM MCKELLER
Halstead Property, LLC
|
|
|
07/12/2012
|
2 Bed
|
1 Bath
|
-
|
$680,000
2 Bed
1 Bath
|
$680,000
12/26/2012
|
Jim A Rosenbloom
Compass
|
||
|
04/29/2012
|
3 Bed
|
2 Bath
|
-
|
$1,299,000
3 Bed
2 Bath
|
$1,100,000
-15.32%
02/06/2013
|
Nick Rafello
Compass
|
||
|
10/13/2011
|
3 Bed
|
2 Bath
|
-
|
$925,000
3 Bed
2 Bath
|
$865,000
-6.49%
09/25/2012
|
Marc J Goodman
Corcoran Group
|
Building Info






































