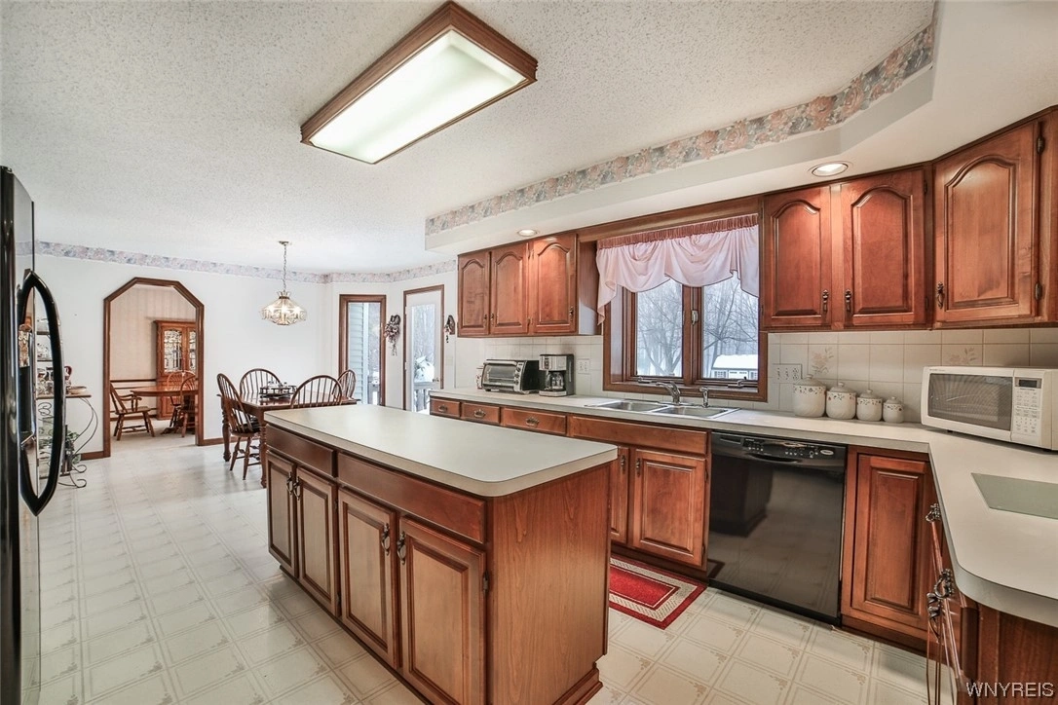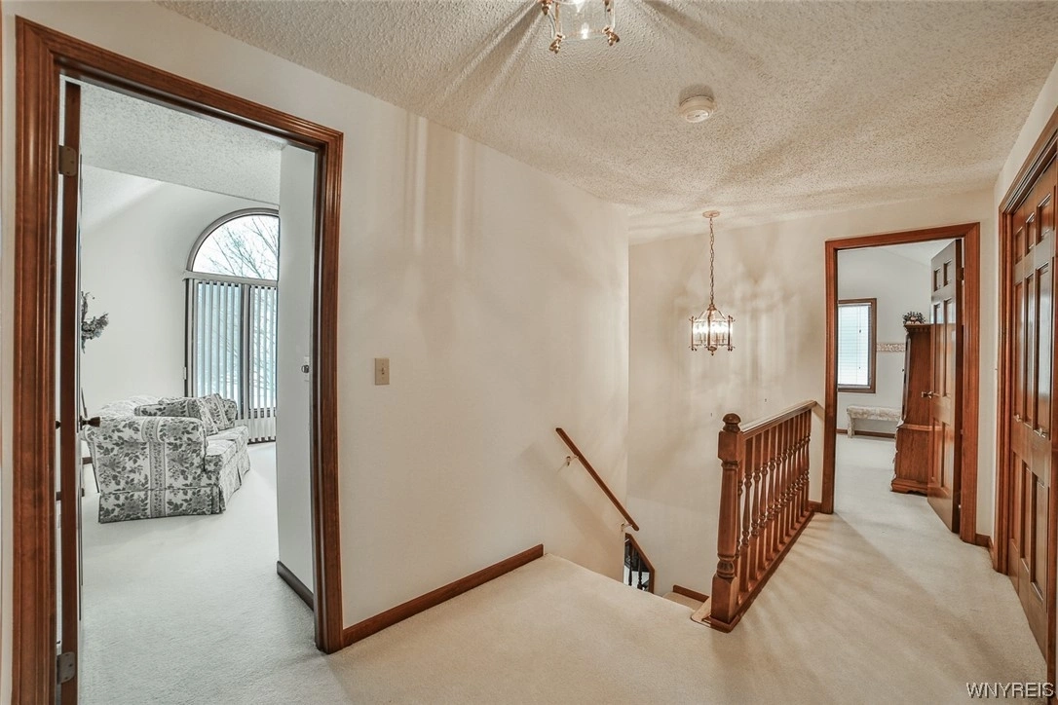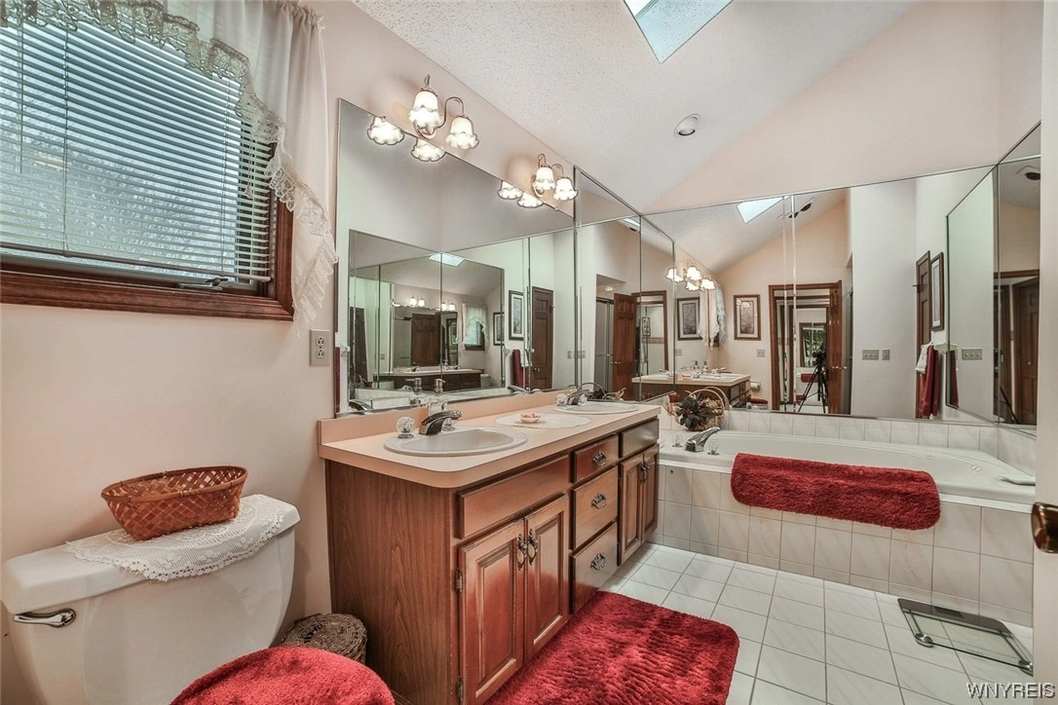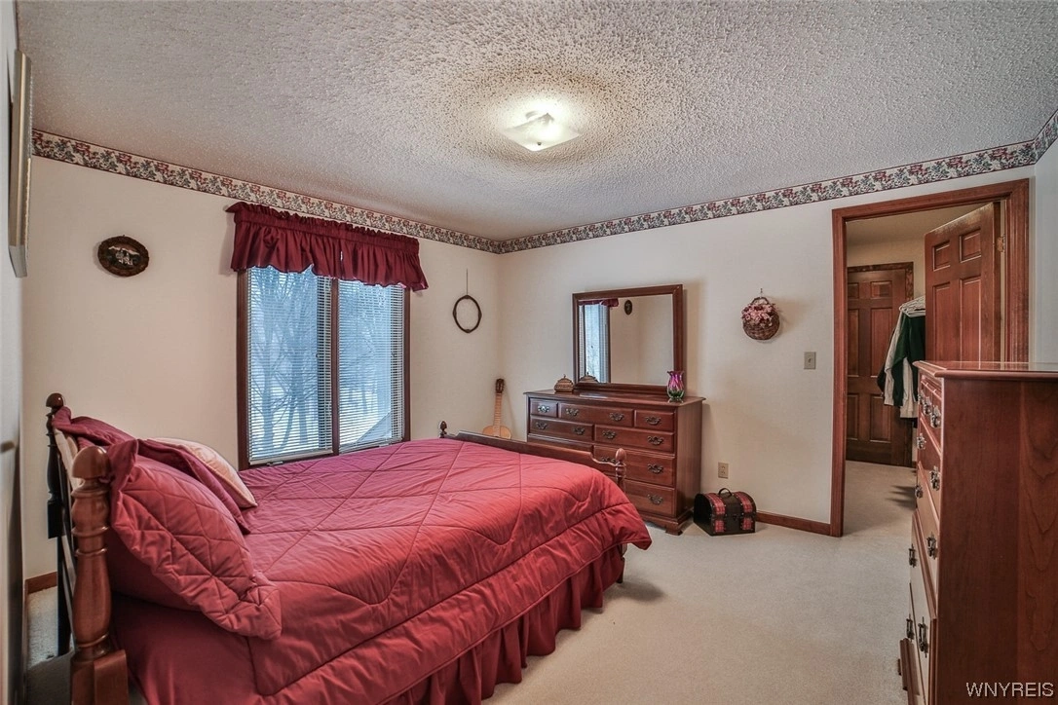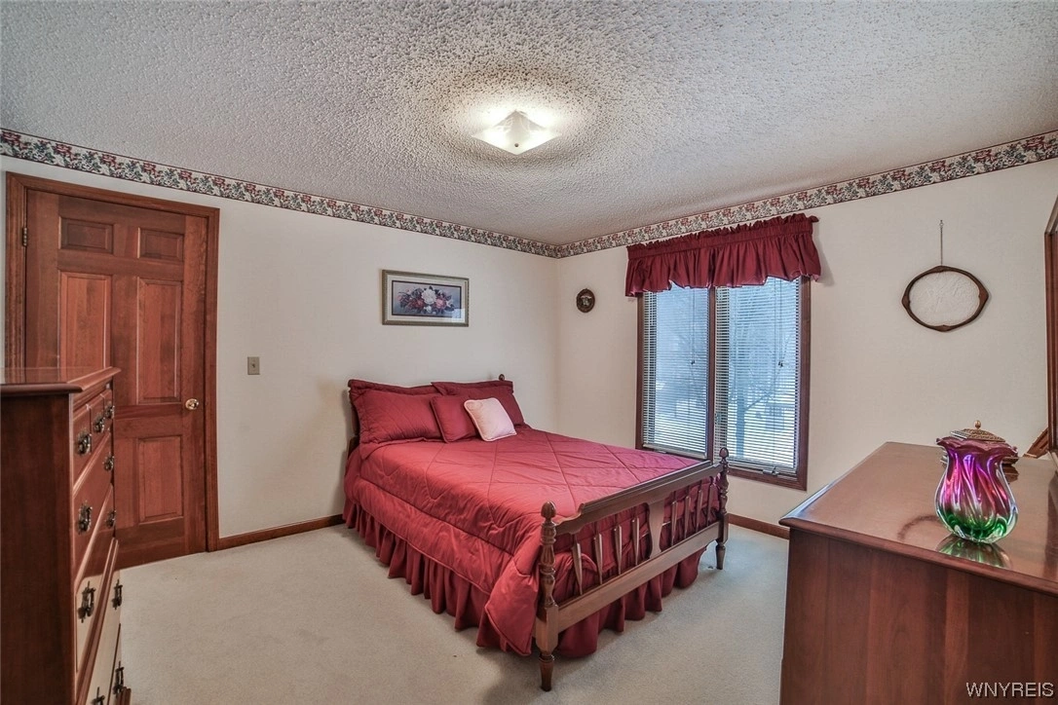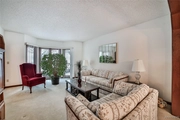$549,900
●
House -
In Contract
80 Curley Drive
Orchard Park, NY 14127
4 Beds
3 Baths,
1
Half Bath
$3,697
Estimated Monthly
$0
HOA / Fees
3.06%
Cap Rate
About This Property
Look no further than this impeccably maintained Forbes built 4
BDRM, 2.5 BA home in highly demanded Independence Heights! An
absolutely stunning front entrance with covered porch invites you
in to the spacious, ceramic tiled Foyer. A wonderful Den with
full wall of custom shelf built-ins makes working from home a
pleasure. The LR flows into the Formal DR (w/chair rail trim)
for ideal entertaining. The Kitchen offers a double oven,
cooktop, pantry, spacious eating area, door to deck and an island
w/ electric for additional prep or hot buffet options! The Family
Room has a woodburning fireplace w/gas starter, 2 skylights and a
sliding glass door to large deck. The first floor Laundry is
ideal. Upstairs are 4 generously sized Bdrms. The Primary
Bdrm has double closets, ensuite bath w/skylights, double sinks and
jacuzzi tub. Hallway bath offers double sinks as well!
Two more Bdrms have walk-in closets and another has the
stunning palladium window. There are 6 panel doors & Central
Air throughout. The yard, both front and back, were
meticulously maintained & have NO REAR NEIGHBORS. A quiet
location just waiting for you! Offers negotiated as they come
in.
Unit Size
-
Days on Market
-
Land Size
0.50 acres
Price per sqft
-
Property Type
House
Property Taxes
$996
HOA Dues
-
Year Built
1988
Listed By
Last updated: 2 months ago (NYSAMLS #B1523019)
Price History
| Date / Event | Date | Event | Price |
|---|---|---|---|
| Mar 25, 2024 | In contract | - | |
| In contract | |||
| Feb 29, 2024 | Listed by Howard Hanna WNY Inc. | $549,900 | |
| Listed by Howard Hanna WNY Inc. | |||
Property Highlights
Garage
Air Conditioning
Fireplace
Parking Details
Has Garage
Parking Features: Attached, Electricity, Water Available, Garage Door Opener
Garage Spaces: 2
Interior Details
Bedroom Information
Bedrooms: 4
Bathroom Information
Full Bathrooms: 2
Half Bathrooms: 1
Bathrooms on Main Level: 1
Interior Information
Interior Features: Ceiling Fans, Cathedral Ceilings, Den, Separate Formal Dining Room, Eatin Kitchen, Jetted Tub, Kitchen Island, Pantry, Sliding Glass Doors, Skylights, Natural Woodwork, Bathin Primary Bedroom
Appliances: Double Oven, Dryer, Dishwasher, Gas Cooktop, Gas Water Heater, Refrigerator, Washer
Flooring Type: Carpet, CeramicTile, Varies
Room Information
Laundry Features: Main Level
Rooms: 13
Fireplace Information
Has Fireplace
Fireplaces: 1
Basement Information
Has Basement
Full, SumpPump
Exterior Details
Property Information
Road Frontage Type: CityStreet
Property Condition: Resale
Year Built: 1988
Building Information
Foundation Details: Poured
Other Structures: Sheds, Storage
Roof: Asphalt
Window Features: Skylights
Construction Materials: Brick, Vinyl Siding
Outdoor Living Structures: Deck
Lot Information
Rectangular, ResidentialLot, Wooded
Lot Size Dimensions: 94X230
Lot Size Acres: 0.4995
Lot Size Square Feet: 21758
Land Information
Land Assessed Value: $0
Financial Details
Tax Assessed Value: $188,000
Tax Annual Amount: $11,953
Utilities Details
Cooling Type: Central Air
Heating Type: Gas, Forced Air
Utilities: Cable Available, High Speed Internet Available, Sewer Connected, Water Connected



















