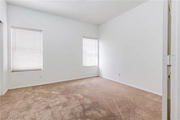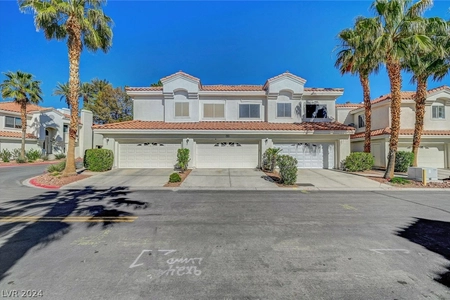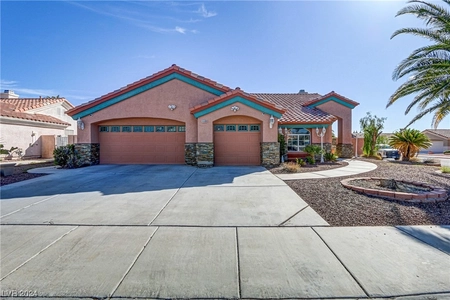




























1 /
29
Map
$460,000
●
House -
In Contract
7841 Ben Hogan Drive
Las Vegas, NV 89149
3 Beds
2 Baths
$2,648
Estimated Monthly
$168
HOA / Fees
3.94%
Cap Rate
About This Property
Situated in a prime location of a Secured Guard Gated Golf
Comm.Painted Desert.Embrace breathtaking views of the manicured
greens & fairways while enjoying the serene ambiance & lush
landscapes surround the picturesque setting.Boasting generous liv
spaces, residence offers ample rm for relaxation &
entertainment.W/multiple living areas,spacious family rm,form
dining rm.Heart of the hm, gourmet kitch chef's dream,featuring
custom cabinets,granite cntrtps & brkfst bar.Retreat to the opulent
primary suite, complete with a lavish ensuite remodeled bth.Unwind
in the spa-like soaking tub or rejuvenate in oversized walk-in
shower, creating your own personal oasis.Step outside to your own
outdoor paradise,featuring a covered patio.Perfect for hosting al
fresco gatherings or simply soaking up the sun, this outdoor space
is designed for relaxation & enjoyment.A resident of this
prestigious comm,you'll have access to an array of world-class
amenities includ.golf course,tennis courts,clubhouse
Unit Size
-
Days on Market
-
Land Size
0.12 acres
Price per sqft
-
Property Type
House
Property Taxes
$221
HOA Dues
$168
Year Built
1989
Listed By
Last updated: 20 days ago (GLVAR #2566772)
Price History
| Date / Event | Date | Event | Price |
|---|---|---|---|
| Apr 10, 2024 | In contract | - | |
| In contract | |||
| Mar 15, 2024 | Listed by Real Broker LLC | $460,000 | |
| Listed by Real Broker LLC | |||
|
|
|||
|
Situated in a prime location of a Secured Guard Gated Golf
Comm.Painted Desert.Embrace breathtaking views of the manicured
greens & fairways while enjoying the serene ambiance & lush
landscapes surround the picturesque setting.Boasting generous liv
spaces, residence offers ample rm for relaxation &
entertainment.W/multiple living areas,spacious family rm,form
dining rm.Heart of the hm, gourmet kitch chef's dream,featuring
custom cabinets,granite cntrtps & brkfst bar.Retreat…
|
|||
| Feb 23, 2024 | No longer available | - | |
| No longer available | |||
| Jan 8, 2024 | Listed by EXP REALTY LLC | $474,886 | |
| Listed by EXP REALTY LLC | |||
|
|
|||
|
Welcome to this charming single-family one-story home with 3
bedrooms and 2 bathrooms nestled within guard-gated golf course
community of Painted Desert. This lovely residence boasts a perfect
blend of comfort and style with its wood and tile flooring
throughout the spacious living areas, providing a warm and inviting
atmosphere. The kitchen, adorned with granite countertops and a
convenient breakfast bar. Step outside and relax under the covered
patio. No backyard neighbors. Community…
|
|||
Property Highlights
Garage
Air Conditioning
Fireplace
Parking Details
Has Garage
Parking Features: Attached, Garage, Inside Entrance
Garage Spaces: 2
Interior Details
Bedroom Information
Bedrooms: 3
Bathroom Information
Full Bathrooms: 1
Interior Information
Interior Features: Bedroomon Main Level, Ceiling Fans, Primary Downstairs
Appliances: Dishwasher, Disposal, Gas Range, Microwave, Refrigerator
Flooring Type: Carpet, Hardwood, Tile
Room Information
Laundry Features: Cabinets, Gas Dryer Hookup, Laundry Room, Sink
Rooms: 6
Fireplace Information
Has Fireplace
Family Room, Gas
Fireplaces: 1
Exterior Details
Property Information
Property Condition: Resale
Year Built: 1989
Building Information
Roof: Tile
Window Features: Blinds, Double Pane Windows
Pool Information
Pool Features: Community
Lot Information
BackYard, FrontYard, Landscaped, Rocks, Item14Acre
Lot Size Acres: 0.12
Lot Size Square Feet: 5227
Financial Details
Tax Annual Amount: $2,647
Utilities Details
Cooling Type: Central Air, Electric
Heating Type: Central, Gas
Utilities: Cable Available
Location Details
Association Fee Includes: AssociationManagement, RecreationFacilities, Security
Association Amenities: Clubhouse, Golf Course, Gated, Pool, Racquetball, Guard, Spa Hot Tub
Association Fee: $28
Association Fee Frequency: Monthly
Association Fee3: $140
Association Fee3 Frequency: Monthly
Building Info
Overview
Building
Neighborhood
Zoning
Geography
Comparables
Unit
Status
Status
Type
Beds
Baths
ft²
Price/ft²
Price/ft²
Asking Price
Listed On
Listed On
Closing Price
Sold On
Sold On
HOA + Taxes
House
3
Beds
2
Baths
-
$465,000
Feb 20, 2023
$465,000
Mar 24, 2023
$370/mo
House
3
Beds
2
Baths
-
$473,700
Oct 18, 2023
$473,700
Nov 17, 2023
$378/mo
Sold
House
3
Beds
2
Baths
-
$435,000
Jun 27, 2023
$435,000
Jul 31, 2023
$392/mo
House
3
Beds
3
Baths
-
$475,000
Jul 31, 2023
$475,000
Oct 20, 2023
$294/mo
House
3
Beds
2
Baths
-
$495,000
Dec 28, 2023
$495,000
Mar 8, 2024
$354/mo
Sold
House
2
Beds
2
Baths
-
$400,000
Jul 21, 2023
$400,000
Nov 17, 2023
$314/mo
About Centennial Hills
Similar Homes for Sale
Nearby Rentals

$1,849 /mo
- 3 Beds
- 2.5 Baths
- 1,570 ft²

$1,850 /mo
- 4 Beds
- 2.5 Baths
- 1,806 ft²



































