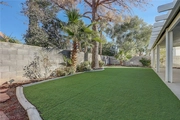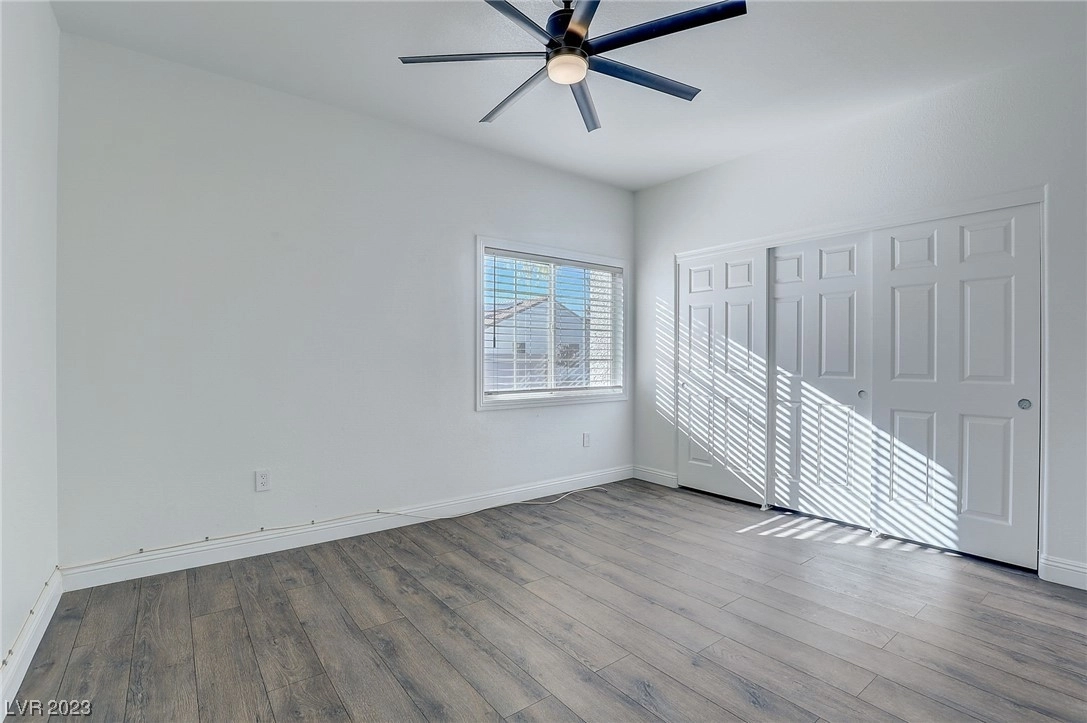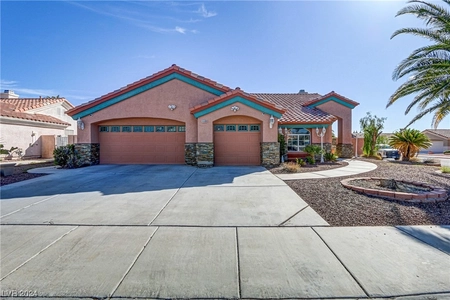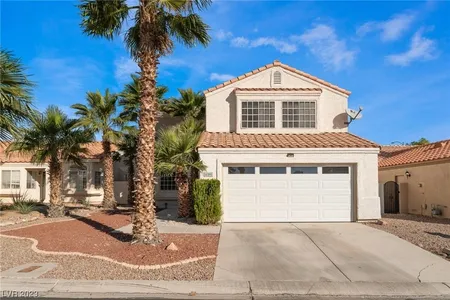



















































1 /
52
Map
$495,000
●
House -
Off Market
7784 Shandin Hills Way
Las Vegas, NV 89149
3 Beds
2 Baths
$2,858
Estimated Monthly
$184
HOA / Fees
3.63%
Cap Rate
About This Property
Nestled in the exclusive Painted Desert guard-gated golf course
community, this beautiful single-story home epitomizes modern
luxury & comfort. Boasting 1924 sq ft this home offers a blend of
sophistication & convenience.
Step inside to discover an inviting ambiance accentuated by a captivating three-way fireplace and wood-like vinyl flooring, creating a flow and focal point that draws you into the heart of the home. The cabinets with soft-close doors, stainless steel appliances, granite countertops, & charming farmhouse sink, makes the kitchen a culinary haven.
The allure of this home extends to its attention to detail, evident in the upgrades inside and out- a testament to the style and functionality.
As you step outdoors, a covered patio presents an ideal setting for outdoor gatherings & leisure. The low-maintenance artificial turf promises verdant beauty without the upkeep, while the newly installed garage door and opener nd new AC ensures year-round comfort & efficiency.
Step inside to discover an inviting ambiance accentuated by a captivating three-way fireplace and wood-like vinyl flooring, creating a flow and focal point that draws you into the heart of the home. The cabinets with soft-close doors, stainless steel appliances, granite countertops, & charming farmhouse sink, makes the kitchen a culinary haven.
The allure of this home extends to its attention to detail, evident in the upgrades inside and out- a testament to the style and functionality.
As you step outdoors, a covered patio presents an ideal setting for outdoor gatherings & leisure. The low-maintenance artificial turf promises verdant beauty without the upkeep, while the newly installed garage door and opener nd new AC ensures year-round comfort & efficiency.
Unit Size
-
Days on Market
71 days
Land Size
0.14 acres
Price per sqft
-
Property Type
House
Property Taxes
$170
HOA Dues
$184
Year Built
1994
Last updated: 2 months ago (GLVAR #2549120)
Price History
| Date / Event | Date | Event | Price |
|---|---|---|---|
| Mar 8, 2024 | Sold | $495,000 | |
| Sold | |||
| Feb 12, 2024 | In contract | - | |
| In contract | |||
| Dec 28, 2023 | Listed by Keller Williams Realty Las Vegas | $509,800 | |
| Listed by Keller Williams Realty Las Vegas | |||
|
|
|||
|
Nestled in the exclusive Painted Desert guard-gated golf course
community, this beautiful single-story home epitomizes modern
luxury & comfort. Boasting 1924 sq ft this home offers a blend of
sophistication & convenience. Step inside to discover an inviting
ambiance accentuated by a captivating three-way fireplace and
wood-like vinyl flooring, creating a flow and focal point that
draws you into the heart of the home. The cabinets with soft-close
doors, stainless steel appliances…
|
|||
| Apr 12, 2022 | No longer available | - | |
| No longer available | |||
| Apr 7, 2022 | Sold to Byron Les Collier | $532,000 | |
| Sold to Byron Les Collier | |||
Show More

Property Highlights
Garage
Air Conditioning
Fireplace
Building Info
Overview
Building
Neighborhood
Zoning
Geography
Comparables
Unit
Status
Status
Type
Beds
Baths
ft²
Price/ft²
Price/ft²
Asking Price
Listed On
Listed On
Closing Price
Sold On
Sold On
HOA + Taxes
Sold
House
3
Beds
2
Baths
-
$435,000
Jun 27, 2023
$435,000
Jul 31, 2023
$392/mo
House
3
Beds
3
Baths
-
$475,000
Jul 31, 2023
$475,000
Oct 20, 2023
$294/mo
Sold
House
3
Beds
3
Baths
-
$508,000
Jul 24, 2023
$508,000
Jan 16, 2024
$500/mo
About Centennial Hills
Similar Homes for Sale
Nearby Rentals

$2,075 /mo
- 4 Beds
- 2.5 Baths
- 1,701 ft²

$1,800 /mo
- 3 Beds
- 2.5 Baths
- 1,522 ft²


























































