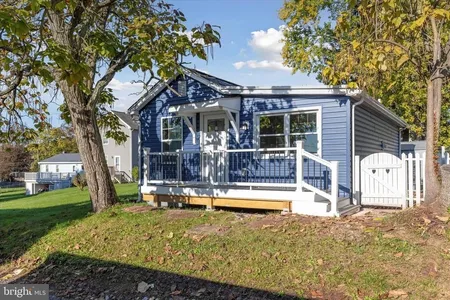$230,500
●
House -
Off Market
77 ANTHONY WAYNE DR
POTTSTOWN, PA 19464
3 Beds
2 Baths,
1
Half Bath
1248 Sqft
$1,056
Estimated Monthly
$0
HOA / Fees
About This Property
Welcome home to this charming "Diamond Rock" Stone Twin, a perfect
starter home waiting for you! Boasting 3 bedrooms, 1.5 baths,
garage and a finished basement, this residence offers a cozy yet
spacious retreat. Step inside to discover new luxury vinyl plank
flooring that enhances the warm ambiance of the brick surround wood
stove in the living room, seamlessly flowing into the dining area
and kitchen, creating an inviting open floor plan. Upstairs,
discover three elegantly arranged bedrooms alongside a full bath.
Downstairs, the finished basement opens to the back with a swing
set, garage access, and a convenient back alley.
Recent upgrades include a brand-new HVAC system, fresh vinyl plank flooring on the first floor, and a new roof coating with an 8+ year rating, ensuring peace of mind for years to come.
Nestled in the sought-after Pottsgrove school district, with easy access to Rt 100 and Rt 422, this home offers the perfect balance of convenience and tranquility.
Don't miss your chance to make this gem your own! Showings begin on 3.22.24. Please excuse the street and sidewalk that is in the process of being redone by the township. It is normally a very slow street with no through traffic. Seller can remove garden plots and swing set if requested. Garden plots have irrigation from the outside hose bib.
Recent upgrades include a brand-new HVAC system, fresh vinyl plank flooring on the first floor, and a new roof coating with an 8+ year rating, ensuring peace of mind for years to come.
Nestled in the sought-after Pottsgrove school district, with easy access to Rt 100 and Rt 422, this home offers the perfect balance of convenience and tranquility.
Don't miss your chance to make this gem your own! Showings begin on 3.22.24. Please excuse the street and sidewalk that is in the process of being redone by the township. It is normally a very slow street with no through traffic. Seller can remove garden plots and swing set if requested. Garden plots have irrigation from the outside hose bib.
Unit Size
1,248Ft²
Days on Market
29 days
Land Size
0.06 acres
Price per sqft
$172
Property Type
House
Property Taxes
$318
HOA Dues
-
Year Built
1965
Last updated: 16 days ago (Bright MLS #PAMC2098726)
Price History
| Date / Event | Date | Event | Price |
|---|---|---|---|
| Apr 22, 2024 | Sold | $230,500 | |
| Sold | |||
| Mar 25, 2024 | In contract | - | |
| In contract | |||
| Mar 22, 2024 | Listed by Styer Real Estate | $215,000 | |
| Listed by Styer Real Estate | |||
| Jul 9, 2015 | Sold to Devin Vaughn Engarde, Mikae... | $89,900 | |
| Sold to Devin Vaughn Engarde, Mikae... | |||
Property Highlights
Garage
Air Conditioning
Fireplace
Building Info
Overview
Building
Neighborhood
Zoning
Geography
Comparables
Unit
Status
Status
Type
Beds
Baths
ft²
Price/ft²
Price/ft²
Asking Price
Listed On
Listed On
Closing Price
Sold On
Sold On
HOA + Taxes
House
3
Beds
2
Baths
1,248 ft²
$214/ft²
$266,500
Aug 11, 2023
$266,500
Sep 13, 2023
-
House
3
Beds
2
Baths
1,248 ft²
$128/ft²
$160,000
Apr 17, 2023
$160,000
Jun 15, 2023
-
Sold
House
3
Beds
2
Baths
1,055 ft²
$232/ft²
$245,000
Sep 9, 2023
$245,000
Oct 27, 2023
-
Sold
House
3
Beds
2
Baths
1,628 ft²
$111/ft²
$181,000
Jan 5, 2023
$181,000
Mar 29, 2023
-
In Contract
Townhouse
4
Beds
2
Baths
1,732 ft²
$135/ft²
$233,500
Mar 18, 2024
-
-

































