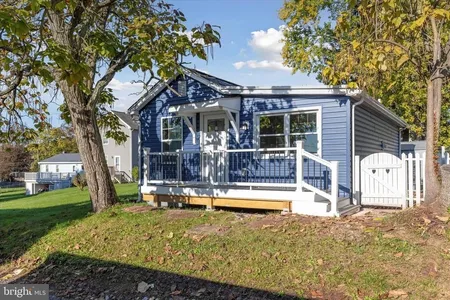$230,000
●
House -
In Contract
426 GLASGOW ST
POTTSTOWN, PA 19464
4 Beds
2 Baths
2106 Sqft
$1,130
Estimated Monthly
$0
HOA / Fees
About This Property
Spacious four-bedroom, two-bathroom brick twin home in Pottstown
Boro featuring a detached two-car garage with additional storage
loft above. This residence boasts an inviting covered, front porch.
As you step inside this delightful home, you'll be welcomed by
hardwood flooring that flows seamlessly into the Living Room with a
coffered ceiling and extends into the formal Dining Room. The
Eat-In Kitchen has brand new luxury vinyl flooring and is equipped
with stainless-steel appliances which include, refrigerator,
dishwasher and smooth-top range. The handy washer and dryer are
also located in the Kitchen. Descend into the Family Room
featuring a skylight, brand-new luxury vinyl flooring, and
convenient slider access to the fenced-in backyard at the rear of
the property. The Primary Bedroom, conveniently located on the
first floor, boasts an attached bathroom featuring luxury vinyl
flooring and a spacious shower stall. Upstairs on the second floor,
you'll find two additional bedrooms along with a hall bathroom
equipped with a shower/tub combination and luxury vinyl flooring.
On the third floor, you'll discover the fourth bedroom. Recent
Upgrades include New Roof in 10/2020, New Hot Water Heater 12/2019,
New A/C Wall Unit 6/2023, New Refrigerator 10/2021, and New Kitchen
Range 11/2020. Don't miss out on making this home yours!
Unit Size
2,106Ft²
Days on Market
-
Land Size
0.10 acres
Price per sqft
$109
Property Type
House
Property Taxes
$431
HOA Dues
-
Year Built
1900
Listed By
Last updated: 20 days ago (Bright MLS #PAMC2100494)
Price History
| Date / Event | Date | Event | Price |
|---|---|---|---|
| Apr 17, 2024 | In contract | - | |
| In contract | |||
| Apr 11, 2024 | Listed by Keller Williams Real Estate -Exton | $230,000 | |
| Listed by Keller Williams Real Estate -Exton | |||
Property Highlights
Garage
Air Conditioning
Parking Details
Has Garage
Garage Features: Garage - Rear Entry, Additional Storage Area
Parking Features: Detached Garage
Garage Spaces: 2
Total Garage and Parking Spaces: 2
Interior Details
Bedroom Information
Bedrooms on 1st Upper Level: 2
Bedrooms on 2nd Upper Level: 1
Bedrooms on Main Level: 1
Bathroom Information
Full Bathrooms on 1st Upper Level: 1
Interior Information
Interior Features: Breakfast Area, Built-Ins, Carpet, Ceiling Fan(s), Entry Level Bedroom, Family Room Off Kitchen, Kitchen - Eat-In, Primary Bath(s), Skylight(s), Tub Shower, Wood Floors
Appliances: Dishwasher, Oven - Self Cleaning, Oven/Range - Electric, Range Hood, Refrigerator, Stainless Steel Appliances
Living Area Square Feet Source: Assessor
Basement Information
Has Basement
Full
Exterior Details
Property Information
Ownership Interest: Fee Simple
Year Built Source: Assessor
Building Information
Foundation Details: Stone
Other Structures: Above Grade, Below Grade
Structure Type: Twin/Semi-Detached
Construction Materials: Brick, Vinyl Siding
Pool Information
No Pool
Lot Information
Tidal Water: N
Lot Size Dimensions: 30.00 x 0.00
Lot Size Source: Assessor
Land Information
Land Assessed Value: $85,030
Above Grade Information
Finished Square Feet: 2106
Finished Square Feet Source: Assessor
Financial Details
County Tax: $360
County Tax Payment Frequency: Annually
City Town Tax: $1,209
City Town Tax Payment Frequency: Annually
Tax Assessed Value: $85,030
Tax Year: 2022
Tax Annual Amount: $5,171
Year Assessed: 2023
Utilities Details
Cooling Type: Window Unit(s), Wall Unit
Heating Type: Radiator, Baseboard - Electric, Baseboard - Hot Water
Cooling Fuel: Electric
Heating Fuel: Natural Gas, Electric
Hot Water: Natural Gas
Sewer Septic: Public Sewer
Water Source: Public
Building Info
Overview
Building
Neighborhood
Zoning
Geography
Comparables
Unit
Status
Status
Type
Beds
Baths
ft²
Price/ft²
Price/ft²
Asking Price
Listed On
Listed On
Closing Price
Sold On
Sold On
HOA + Taxes
Sold
House
3
Beds
2
Baths
1,761 ft²
$160/ft²
$282,000
Jun 8, 2021
$282,000
Aug 9, 2021
-
Sold
House
3
Beds
2
Baths
1,196 ft²
$201/ft²
$240,000
May 16, 2023
$240,000
Jun 22, 2023
-
Sold
House
3
Beds
3
Baths
1,323 ft²
$187/ft²
$247,500
Feb 10, 2023
$247,500
Apr 6, 2023
-
In Contract
Townhouse
4
Beds
2
Baths
1,732 ft²
$135/ft²
$233,500
Mar 18, 2024
-
-

































































