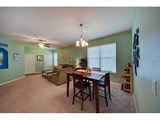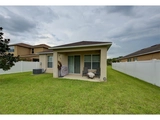






















1 /
23
Map
$415,627*
●
House -
Off Market
7545 FOREST MERE DRIVE
RIVERVIEW, FL 33578
3 Beds
2 Baths
1577 Sqft
$193,000 - $235,000
Reference Base Price*
93.40%
Since Aug 1, 2017
FL-Tampa
Primary Model
Sold May 17, 2019
$220,500
Buyer
$220,500
by Mortgage Research Center Llc
Mortgage Due Jun 01, 2049
Sold Oct 17, 2017
$204,000
$200,305
by Security National Mortgage Co
Mortgage Due Oct 01, 2047
About This Property
Super-Cute and SUPER CLEAN 3bed, 2bath, home in highly desirable
Oak Creek. This home features Formal Dining and Formal Living
rooms, Open kitchen overlooks the Family room. Kitchen
features 42" wood cabinets . Granite counter tops, Stainless Steel
appliances. Plenty of additional seating along the Bar/Counter top
and in the cozy breakfast nook. Home is complemented with
beautiful architectural niches and designer paint scheme for a warm
and elegant feel. Bathrooms have upgraded tile on the
floor and inside the shower/tub areas. This gorgeous home is
totally move-in ready! DON'T WAIT, Make an appointment
because this incredible home will be gone soon!
The manager has listed the unit size as 1577 square feet.
The manager has listed the unit size as 1577 square feet.
Unit Size
1,577Ft²
Days on Market
-
Land Size
-
Price per sqft
$136
Property Type
House
Property Taxes
-
HOA Dues
-
Year Built
2012
Price History
| Date / Event | Date | Event | Price |
|---|---|---|---|
| May 17, 2019 | Sold to Ronald Earl Lewis Jr | $220,500 | |
| Sold to Ronald Earl Lewis Jr | |||
| Oct 17, 2017 | Sold to Braden Michael Bertrand, Sa... | $204,000 | |
| Sold to Braden Michael Bertrand, Sa... | |||
| Jul 28, 2017 | Listed | $214,900 | |
| Listed | |||



























