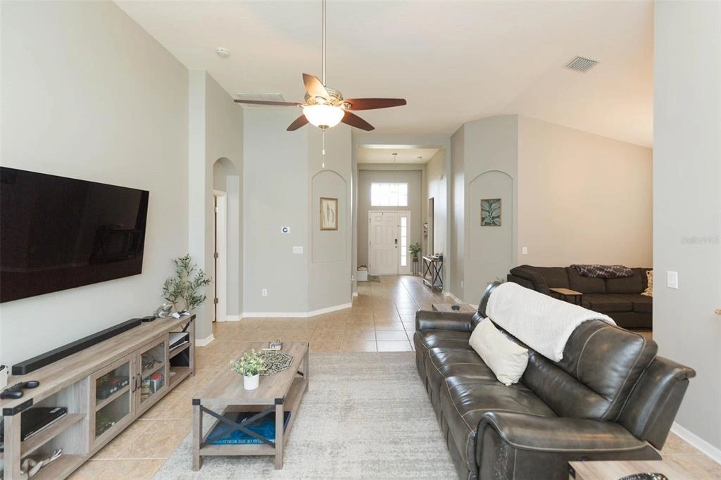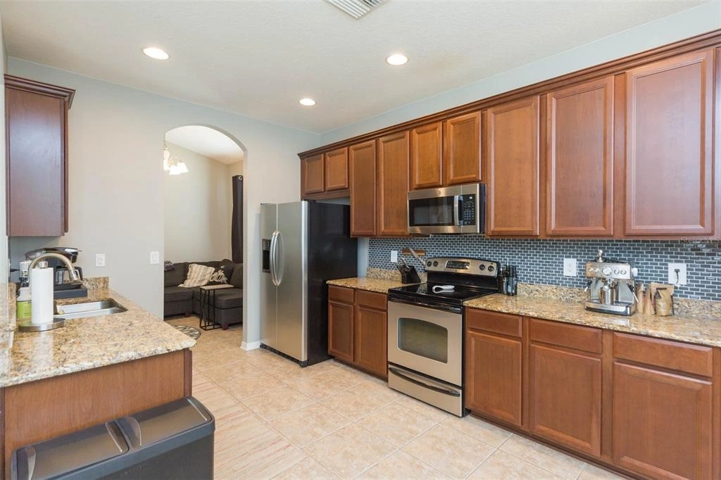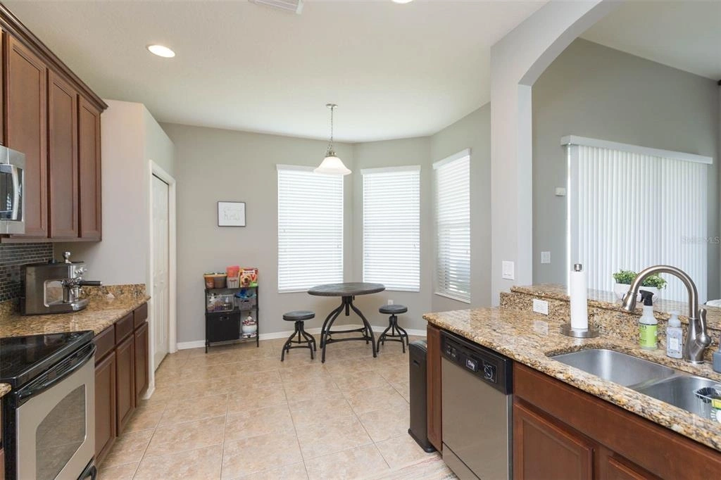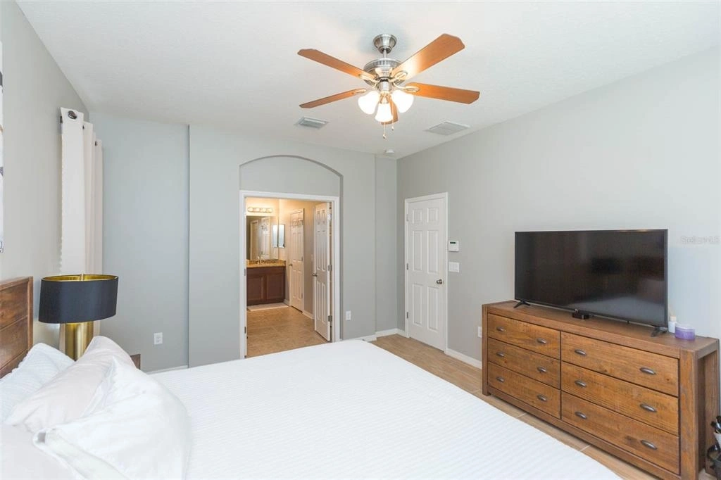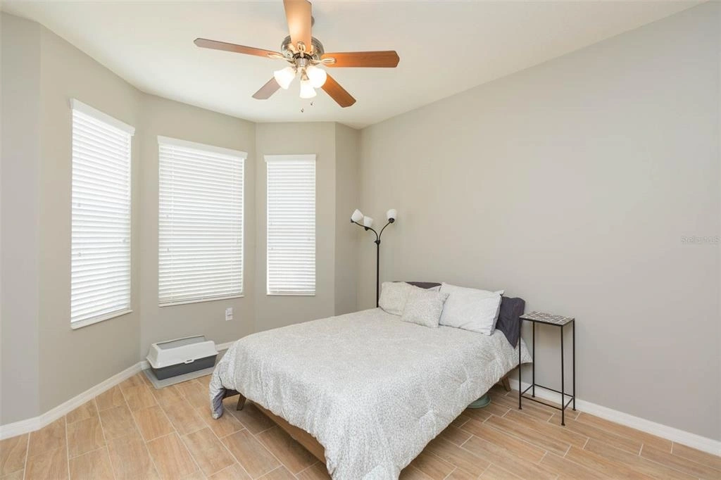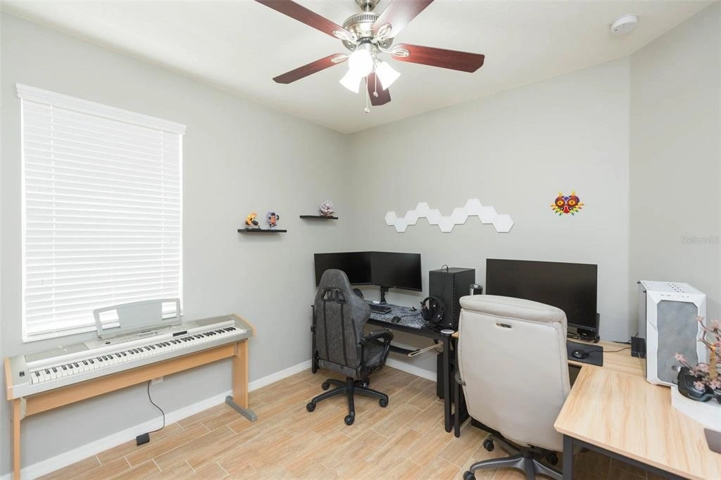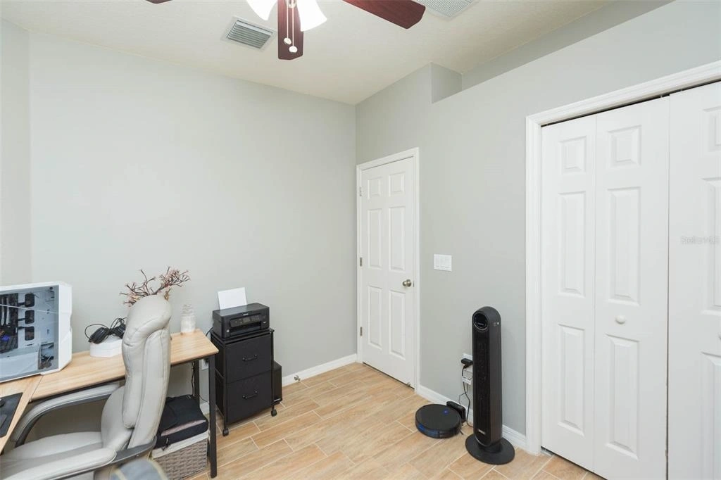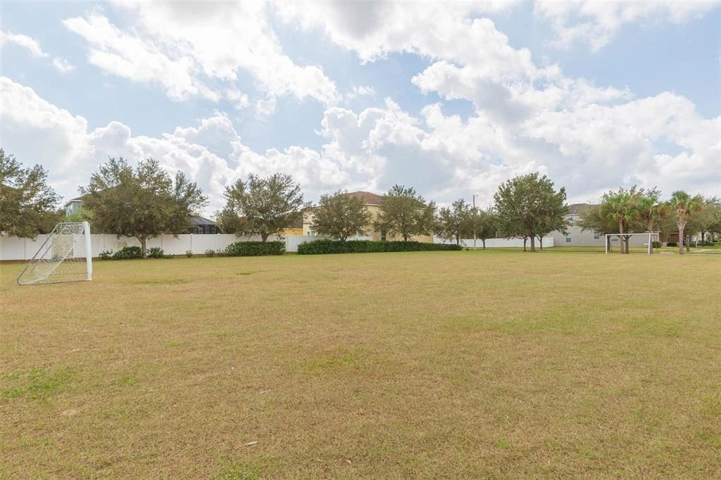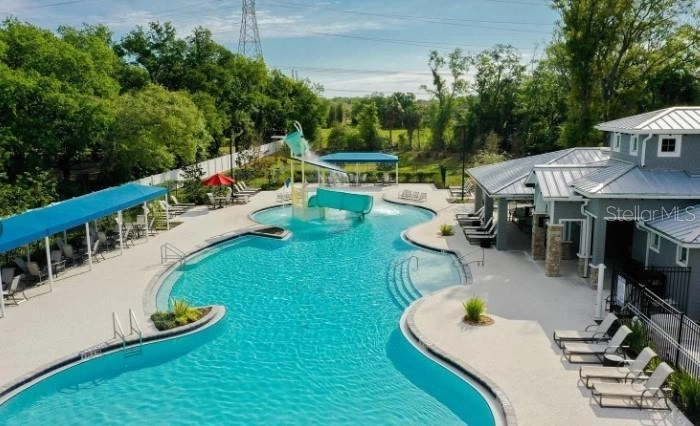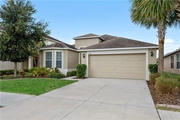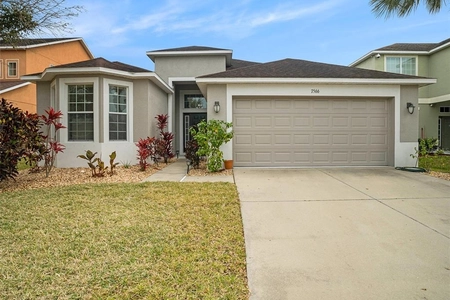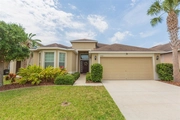


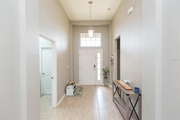


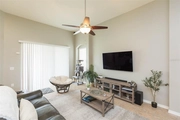
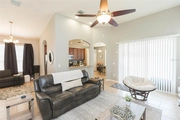
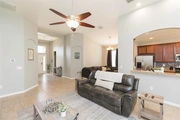

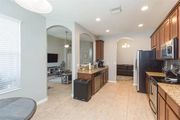


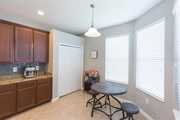
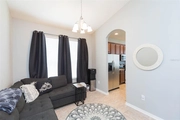







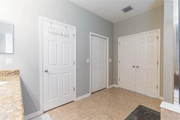

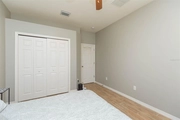
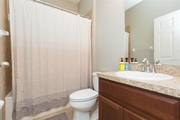





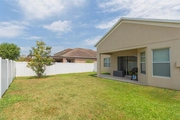



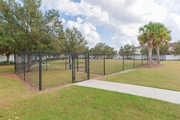




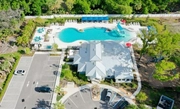


1 /
43
Video
Map
$370,000
●
House -
Off Market
7502 Forest Mere DRIVE
RIVERVIEW, FL 33578
3 Beds
2 Baths
1732 Sqft
$372,827
RealtyHop Estimate
1.45%
Since Jun 1, 2023
FL-Tampa
Primary Model
About This Property
This 3 bedroom, 2 bath single story home located in the
sought-after community of Oak Creek boasts an open floorplan with
1,732 sqft of living space. Stepping into the bright and airy
foyer, you will notice bedrooms 2 and 3 are tucked away towards the
front of the home which creates added privacy from the master
retreat. A full bath is conveniently located in between the
bedrooms. 18 x18 tile is throughout all main living areas and wood
like tile in the bedrooms, perfect for low maintenance living! The
Kitchen features 42" Tahoe Cherry Spice Cabinets with crown
molding, recessed lighting, stainless steel appliances, granite
countertops with breakfast bar and attached breakfast nook. The
combined dining room and living room are right off the kitchen with
glass sliders leading out onto the covered patio and fully fenced
backyard. The flow between indoor and outdoor living spaces is a
true entertainer's dream. The master bedroom has a large walk-in
closet with ensuite bathroom that also features Cherry Spice
Cabinets, granite countertops with dual sinks and separate shower
and garden tub. Recent updates: Interior paint (2022) and new
microwave (2022). Community amenities are a short distance from the
property and a include park, dog park, playground, basketball
court, soccer field, resort style pool with jacuzzi and clubhouse.
Located Minutes from I-75/Crosstown Expressway for easy commuting!
Unit Size
1,732Ft²
Days on Market
48 days
Land Size
0.13 acres
Price per sqft
$212
Property Type
House
Property Taxes
$415
HOA Dues
$21
Year Built
2012
Last updated: 24 days ago (Stellar MLS #T3437895)
Price History
| Date / Event | Date | Event | Price |
|---|---|---|---|
| May 24, 2023 | No longer available | - | |
| No longer available | |||
| May 23, 2023 | Sold to Frank T Gizzo, Patricia A G... | $370,000 | |
| Sold to Frank T Gizzo, Patricia A G... | |||
| Apr 6, 2023 | In contract | - | |
| In contract | |||
| Apr 4, 2023 | Listed by KELLER WILLIAMS SOUTH SHORE | $367,500 | |
| Listed by KELLER WILLIAMS SOUTH SHORE | |||
| Sep 10, 2020 | No longer available | - | |
| No longer available | |||
Show More

Property Highlights
Garage
Air Conditioning
Building Info
Overview
Building
Neighborhood
Zoning
Geography
Comparables
Unit
Status
Status
Type
Beds
Baths
ft²
Price/ft²
Price/ft²
Asking Price
Listed On
Listed On
Closing Price
Sold On
Sold On
HOA + Taxes
House
3
Beds
2
Baths
2,051 ft²
$185/ft²
$380,000
May 18, 2023
$380,000
Jun 22, 2023
$564/mo
House
3
Beds
4
Baths
2,053 ft²
$184/ft²
$378,000
Apr 24, 2023
$378,000
Jul 25, 2023
$526/mo
House
3
Beds
2
Baths
1,275 ft²
$266/ft²
$339,000
Mar 7, 2023
$339,000
Jun 30, 2023
$302/mo
House
3
Beds
2
Baths
1,275 ft²
$291/ft²
$371,000
May 14, 2023
$371,000
Jul 3, 2023
$464/mo
House
3
Beds
2
Baths
2,071 ft²
$205/ft²
$425,000
Jul 11, 2023
$425,000
Aug 25, 2023
$379/mo
House
3
Beds
2
Baths
2,062 ft²
$194/ft²
$399,900
Aug 14, 2023
$399,900
Oct 24, 2023
$392/mo
In Contract
House
3
Beds
2
Baths
1,747 ft²
$240/ft²
$420,000
Jan 16, 2024
-
$575/mo
Active
House
3
Beds
2
Baths
1,767 ft²
$243/ft²
$429,900
Mar 4, 2024
-
$572/mo
Active
House
3
Beds
2
Baths
2,029 ft²
$212/ft²
$430,000
Mar 5, 2024
-
$658/mo
In Contract
House
3
Beds
2
Baths
1,735 ft²
$251/ft²
$434,999
Mar 4, 2024
-
$710/mo
In Contract
House
3
Beds
2
Baths
2,050 ft²
$215/ft²
$439,900
Mar 5, 2024
-
$726/mo
In Contract
Townhouse
3
Beds
3
Baths
1,707 ft²
$193/ft²
$329,900
Mar 7, 2024
-
$565/mo
About Progress Village
Similar Homes for Sale
Nearby Rentals

$1,995 /mo
- 3 Beds
- 2.5 Baths
- 1,540 ft²

$2,125 /mo
- 2 Beds
- 2.5 Baths
- 1,240 ft²






