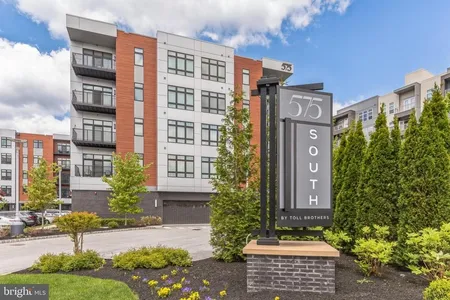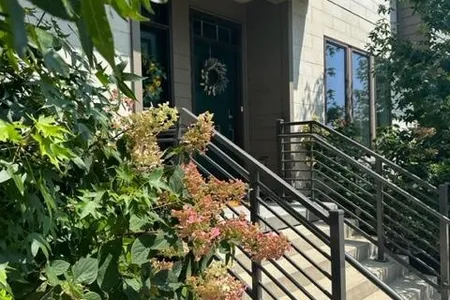$710,000
●
House -
Off Market
749 OLD EAGLE SCHOOL RD
WAYNE, PA 19087
4 Beds
3 Baths
2005 Sqft
$681,163
RealtyHop Estimate
-0.56%
Since Sep 1, 2023
National-US
Primary Model
About This Property
Welcome to this charming, upgraded stone and siding split-level
home in the heart of the award-winning Tredyffrin-Easttown school
district. This beautiful home features 4 BEDROOMS AND 3 FULL
BATHROOMS, a living room, family room, dining room, kitchen,
one-car garage and lower-level laundry. The stunning kitchen and
all the luxury bathrooms have been immaculately upgraded recently
by the current owners. As you enter the foyer, you'll notice a coat
closet and original hardwood flooring flowing through the entire
floor. Step into the expansive Living Room with a GAS FIREPLACE,
RECESSED LIGHTING and CROWN MOLDING. Dining Room has more
recessed lights, a bay window and door to the rear patio. The
tastefully renovated kitchen features beautiful HIGH-END GRANITE
COUNTERTOPS, a large island, RECESSED LIGHTS, designer PENDANT
LIGHTS on island, an elegant MARBLE BACKSPLASH, white cabinets, ALL
STAINLESS-STEEL APPLIANCES, double sink, high-end faucet, garbage
disposal and gleaming HARDWOOD flooring. In addition to the
built-in stainless-steel microwave and large refrigerator, the
top-grade appliances include an advanced quiet Samsung dishwasher,
a Samsung oven with GAS COOKING and a smart dial, and a BUILT-IN
BEVERAGE REFRIGERATOR. The oven includes wi-fi connectivity and air
frying options. The 2nd level has the Master Bedroom suite with a
ceiling fan, 2 closets and attached renovated MASTER BATHROOM with
stall shower. Two more spacious Bedrooms with a closet and a
ceiling fan each share another fully renovated FULL BATHROOM in the
hallway boasting marble countertop, vanity, Carrara Marble flooring
and accent wall. A glass French door leads to next floor with
another bedroom. This 4th bedroom has more recessed lighting and a
spacious storage closet. It has a shed dormer in the rear that
makes it larger. It also receives plentiful natural light due to
windows and a SKYLIGHT. It can also be used as a Play Room, Office
or Recreational Room. Additionally, you'll find a staircase leading
you to the top level that has a FLOORED ATTIC with a window and
walls. This space is ideal for storage or future expansion for
fifth bedroom. When you reach the lower-level you'll enter the cozy
FAMILY ROOM with built-in shelving. The lower level also features
the stunning THIRD FULL BATHROOM with recent upgrades. A full-size
washer and dryer in the Laundry Room and HONEYWELL SMART-THERMOSTAT
CONTROLLED CENTRALIZED HVAC system completes this floor. NEW LENNOX
HVAC installed in 2020. Fifty gallons Water Heater installed in
2018. There is an indoor access to a ONE-CAR GARAGE in addition to
ample driveway parking. While the front yard provides nature
blessed mature trees providing privacy to the house, the lush
backyard is a serene escape from the outside world with plenty of
area for recreation and gardening. There is easy overflow parking
across the street on Strafford Circle. This is a very deep property
that backs to the quiet & popular Mancill Rd neighborhood. Low
taxes and a very convenient location, close to shopping, train,
highways and major transportation. NOTE: The carpets on the 2nd
floor master bedroom, hallway and stairs can be removed to expose
the original hardwood flooring. The carpets have not been replaced
to let the new owners style it as per their choice. (Please note
that the carpet replacement cost has been taken into account in the
low asking price of the home).
Unit Size
2,005Ft²
Days on Market
54 days
Land Size
0.69 acres
Price per sqft
$342
Property Type
House
Property Taxes
$475
HOA Dues
-
Year Built
1955
Last updated: 9 months ago (Bright MLS #PACT2048522)
Price History
| Date / Event | Date | Event | Price |
|---|---|---|---|
| Sep 6, 2023 | Sold to Diana Vedula, Pavan Vedula | $710,000 | |
| Sold to Diana Vedula, Pavan Vedula | |||
| Jul 11, 2023 | In contract | - | |
| In contract | |||
| Jul 7, 2023 | Listed by Long & Foster Real Estate, Inc. | $685,000 | |
| Listed by Long & Foster Real Estate, Inc. | |||
Property Highlights
Garage
Air Conditioning
Building Info
Overview
Building
Neighborhood
Zoning
Geography
Comparables
Unit
Status
Status
Type
Beds
Baths
ft²
Price/ft²
Price/ft²
Asking Price
Listed On
Listed On
Closing Price
Sold On
Sold On
HOA + Taxes
House
4
Beds
2
Baths
1,977 ft²
$372/ft²
$735,000
Feb 10, 2023
$735,000
Mar 28, 2023
-
Sold
House
4
Beds
2
Baths
1,360 ft²
$516/ft²
$701,150
Apr 12, 2023
$701,150
May 8, 2023
-
Sold
House
4
Beds
3
Baths
2,763 ft²
$230/ft²
$635,000
Aug 2, 2017
$635,000
Jan 31, 2018
-
Sold
House
4
Beds
4
Baths
2,460 ft²
$223/ft²
$548,000
May 24, 2013
$548,000
Aug 23, 2013
-
Sold
House
4
Beds
3
Baths
3,550 ft²
$199/ft²
$705,000
May 1, 2019
$705,000
Aug 7, 2019
-
Active
Condo
3
Beds
3
Baths
1,986 ft²
$335/ft²
$665,000
Aug 1, 2023
-
$352/mo
Condo
2
Beds
2
Baths
1,322 ft²
$480/ft²
$635,000
Apr 27, 2023
-
-
In Contract
Condo
2
Beds
2
Baths
1,322 ft²
$431/ft²
$570,000
May 18, 2023
-
-
About Chester
Similar Homes for Sale

$635,000
- 2 Beds
- 2 Baths
- 1,322 ft²

$665,000
- 3 Beds
- 3 Baths
- 1,986 ft²


































































