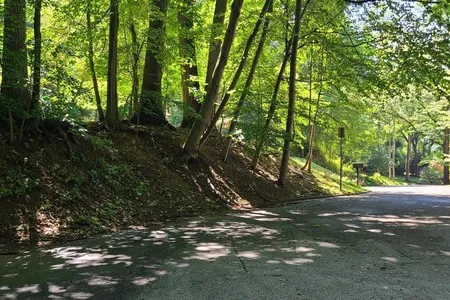





























1 /
30
Map
$694,999
↓ $5K (0.7%)
●
House -
For Sale
1022 MOUNT PLEASANT AVE
WAYNE, PA 19087
4 Beds
4 Baths,
1
Half Bath
2900 Sqft
$3,413
Estimated Monthly
$0
HOA / Fees
About This Property
Your new home awaits you with this custom home. Located in
the heart of Wayne, PA minutes away from the King of Prussia Mall
and the heart of the mainline. Open floor plan, high end
kitchen appliances, Quartzite countertops finish out this custom
kitchen. Upstairs four spacious bedrooms and an oversized
laundry room along with 2 custom bathrooms allow for easy living
and plenty of space. The master bedroom entails a custom walk
in closet with built-ins for all clothing. This one of a
kind closet is accessible only through the master bedroom via a
custom spiral staircase. Enjoy a finished basement with a
full bathroom that is designed to entertain. The large
backyard is accessible via a deck to provide the perfect setting
for a backyard Barbeque. An attached 2 car garage allows for
plenty of storage. Don't miss this one of a kind gem.
Unit Size
2,900Ft²
Days on Market
285 days
Land Size
0.33 acres
Price per sqft
$240
Property Type
House
Property Taxes
$477
HOA Dues
-
Year Built
2015
Listed By

Last updated: 2 months ago (Bright MLS #PAMC2078596)
Price History
| Date / Event | Date | Event | Price |
|---|---|---|---|
| Mar 4, 2024 | Price Decreased |
$694,999
↓ $5K
(0.7%)
|
|
| Price Decreased | |||
| Feb 23, 2024 | Relisted | $699,999 | |
| Relisted | |||
| Feb 4, 2024 | No longer available | - | |
| No longer available | |||
| Dec 12, 2023 | Price Decreased |
$699,999
↓ $5K
(0.7%)
|
|
| Price Decreased | |||
| Aug 30, 2023 | Price Decreased |
$704,999
↓ $20K
(2.8%)
|
|
| Price Decreased | |||
Show More

Property Highlights
Garage
Air Conditioning
Fireplace
Parking Details
Has Garage
Garage Features: Inside Access, Garage Door Opener
Parking Features: Attached Garage, Other
Attached Garage Spaces: 2
Garage Spaces: 2
Total Garage and Parking Spaces: 2
Interior Details
Bedroom Information
Bedrooms on 1st Upper Level: 4
Bathroom Information
Full Bathrooms on 1st Upper Level: 2
Full Bathrooms on 1st Lower Level: 1
Interior Information
Interior Features: Primary Bath(s), Kitchen - Island, Butlers Pantry, Sprinkler System, Kitchen - Eat-In
Appliances: Cooktop, Dishwasher, Refrigerator, Disposal, Built-In Microwave
Flooring Type: Wood, Fully Carpeted, Tile/Brick
Living Area Square Feet Source: Estimated
Wall & Ceiling Types
Room Information
Laundry Type: Upper Floor
Fireplace Information
Has Fireplace
Gas/Propane
Fireplaces: 1
Basement Information
Has Basement
Fully Finished
Percent of Basement Footprint: 90.0
Exterior Details
Property Information
Ownership Interest: Fee Simple
Year Built Source: Estimated
Building Information
Builder Name: TAMMARO GROUP, LLC
Builder Name: TAMMARO GROUP, LLC
Foundation Details: Concrete Perimeter
Other Structures: Above Grade
Roof: Shingle
Structure Type: Twin/Semi-Detached
Construction Materials: Vinyl Siding, Concrete
Outdoor Living Structures: Deck(s), Porch(es)
Pool Information
No Pool
Lot Information
Level, Rear Yard, SideYard(s)
Tidal Water: N
Lot Size Dimensions: 40.00 x 0.00
Lot Size Source: Estimated
Land Information
Land Assessed Value: $188,950
Above Grade Information
Finished Square Feet: 2900
Finished Square Feet Source: Estimated
Financial Details
County Tax: $800
County Tax Payment Frequency: Annually
City Town Tax: $687
City Town Tax Payment Frequency: Annually
Tax Assessed Value: $188,950
Tax Year: 2023
Tax Annual Amount: $5,718
Year Assessed: 2023
Utilities Details
Central Air
Cooling Type: Central A/C
Heating Type: Forced Air
Cooling Fuel: Natural Gas
Heating Fuel: Natural Gas
Hot Water: Natural Gas
Sewer Septic: Public Sewer
Water Source: Public
Building Info
Overview
Building
Neighborhood
Zoning
Geography
Comparables
Unit
Status
Status
Type
Beds
Baths
ft²
Price/ft²
Price/ft²
Asking Price
Listed On
Listed On
Closing Price
Sold On
Sold On
HOA + Taxes
Sold
Townhouse
4
Beds
5
Baths
3,153 ft²
$240/ft²
$757,000
Jun 12, 2023
$757,000
Jul 27, 2023
$395/mo
Sold
Townhouse
4
Beds
4
Baths
2,932 ft²
$206/ft²
$605,000
Sep 29, 2022
$605,000
Nov 4, 2022
$395/mo
Sold
Townhouse
4
Beds
5
Baths
3,170 ft²
$189/ft²
$600,000
May 19, 2017
$600,000
Aug 23, 2017
$335/mo
Active
Townhouse
3
Beds
2.5
Baths
2,362 ft²
$265/ft²
$625,000
Feb 22, 2024
-
$1,051/mo










































