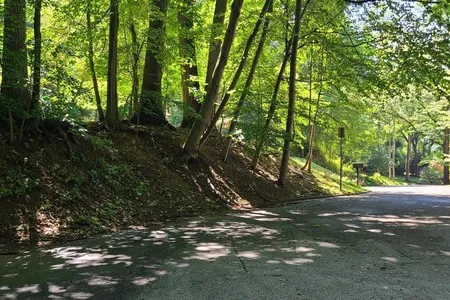$795,000
●
House -
Off Market
742 UPPER GULPH RD
WAYNE, PA 19087
4 Beds
4 Baths,
1
Half Bath
3955 Sqft
$1,192,970
RealtyHop Estimate
46.38%
Since Dec 1, 2019
National-US
Primary Model
About This Property
Well-constructed, beautifully-maintained 4 bedroom 3.5 bath
residence, built in 2008 and designed by McIntyre and Capron, in a
prime location in Wayne! Your family can make great memories in
this elegant gem boasting over 3,800 sq ft of thoughtfully planned
and updated living space. Set on lush property graced by extensive
professional landscaping and hardscaping, your new dream home
awaits, complete with a 2017-installed maintenance-free deck for
enjoying the outdoors. The deck is even prepped for you to create
an outdoor kitchen with 15-amp electric, plus a water and natural
gas line for the ultimate summer entertaining! A large driveway and
oversized 2-car garage provide plenty of parking for residents
and visitors alike. Inside, hosting guests is
effortless with a grand 2-story entrance and bright, airy modern
open floorplan. Hardwood floors and moldings enrich the formal
living and dining rooms, perfect backdrops for any occasion. The
chef s kitchen is the heart of the home featuring custom cherry
cabinetry, granite countertops & center island, stainless steel
appliances, and a spacious pantry. Whip up a meal in the kitchen,
or on the grill on the outdoor deck that extends the living space,
while watching the kids play in the family room with fireplace, or
outside in the private backyard. A sunny breakfast room adjacent to
the kitchen is an ideal spot for morning coffee and casual fare.
Also on the main level sits a quiet office/library for getting some
work or reading done. Sleeping quarters optimize comfort on the 2nd
level, highlighted by a huge master suite with a private gym for
early workouts and a sitting room for unwinding after a busy day.
The master presents generous closets including a custom walk-in, as
well as a luxurious bath with relaxing Jacuzzi tub and spa shower.
Three additional sizable family/guest bedrooms each adjoin a full
bath and offer ample closet space. Making this home that much more
attractive is a full windowed basement with bilco doors, a new shed
with 30-year roof and matching vinyl siding, a new garage door
opener, and natural gas fired generator with auto transfer switch
in the event of a power outage. You ll most of all appreciate the
amazing location in the nationally-recognized Tredyffrin-Easttown
school district, minutes to downtown, King of Prussia Town Center,
Strafford Park and Library, Lifetime Fitness, the train, highways,
and other local conveniences.
Unit Size
3,955Ft²
Days on Market
115 days
Land Size
0.54 acres
Price per sqft
$206
Property Type
House
Property Taxes
$1,031
HOA Dues
-
Year Built
2007
Last updated: 10 months ago (Bright MLS #PACT485442)
Price History
| Date / Event | Date | Event | Price |
|---|---|---|---|
| Dec 5, 2019 | Sold to Amy Shah, Brendan Mcgeehan | $795,000 | |
| Sold to Amy Shah, Brendan Mcgeehan | |||
| Aug 2, 2019 | Listed by BHHS Fox & Roach-Haverford | $815,000 | |
| Listed by BHHS Fox & Roach-Haverford | |||
Property Highlights
Air Conditioning
Fireplace
Garage
Building Info
Overview
Building
Neighborhood
Zoning
Geography
Comparables
Unit
Status
Status
Type
Beds
Baths
ft²
Price/ft²
Price/ft²
Asking Price
Listed On
Listed On
Closing Price
Sold On
Sold On
HOA + Taxes
Sold
House
4
Beds
4
Baths
4,210 ft²
$208/ft²
$875,000
Jun 28, 2012
$875,000
Aug 1, 2012
-
Sold
House
4
Beds
3
Baths
1,602 ft²
$478/ft²
$765,000
May 5, 2023
$765,000
Jun 8, 2023
-
Sold
House
4
Beds
3
Baths
2,190 ft²
$322/ft²
$705,000
Oct 11, 2022
$705,000
Mar 1, 2023
-
Sold
House
4
Beds
3
Baths
1,882 ft²
$438/ft²
$825,000
Apr 1, 2023
$825,000
Jun 20, 2023
-
Sold
House
3
Beds
3
Baths
1,892 ft²
$357/ft²
$675,000
Mar 26, 2017
$675,000
Jun 15, 2017
-
In Contract
Townhouse
4
Beds
5
Baths
3,153 ft²
$217/ft²
$685,000
Jun 12, 2023
-
$395/mo











































































