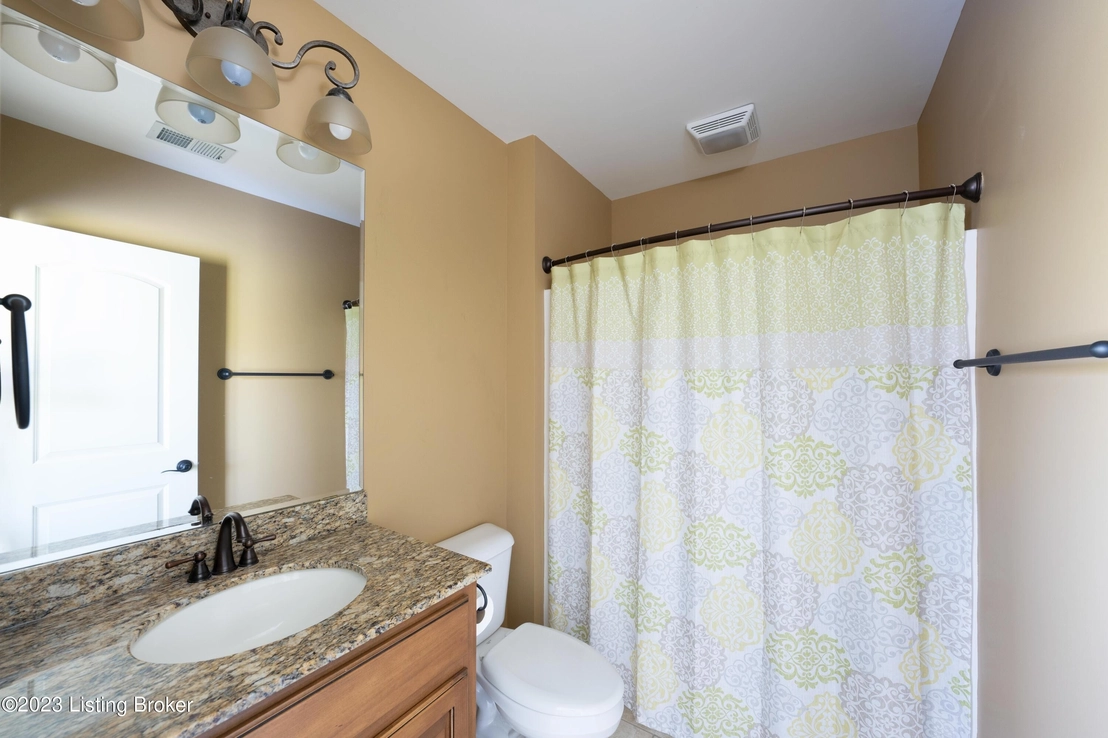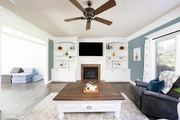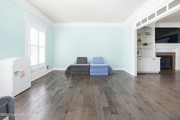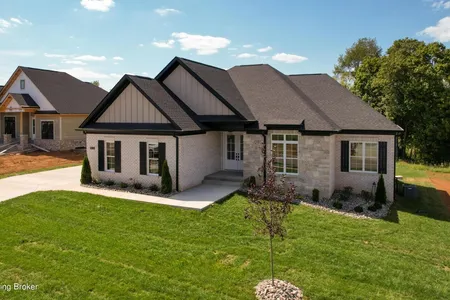$630,000 - $770,000
●
House -
Off Market
7417 Turner Ridge Rd
Crestwood, KY 40014
5 Beds
4.5 Baths,
1
Half Bath
4278 Sqft
Sold Jan 11, 2024
$705,000
$669,750
by Resicentral, Llc
Mortgage Due Feb 01, 2054
Sold Jan 16, 2020
$575,000
Seller
$57,500
by Republic Bank & Trust Co
Mortgage Due Jan 10, 2030
About This Property
Just what you've been waiting for- a BEAUTIFUL move-in ready home
in Oldham County's BRIAR HILL ESTATES! This 5 bedroom, 4.5 bath
brick home features over 4,200 finished square feet of modern
amenities and traditional features. All of this on a stunning .46
acre lot! On either side of the entry foyer, enjoy a traditional
dining room as well as a living room (currently used as playroom)
that leads to the large open concept family room and kitchen. Enjoy
sitting around the gas fireplace flanked by custom bookshelves with
views of the woods beyond the backyard. Flow into the eat-in
kitchen that will be sure to impress any cook- granite countertops,
custom cabinetry, large curved island with seating, stainless
appliances, and space for a casual dining spot. Walkout through
french doors to enjoy the views of the spacious, flat backyard from
the deck or patio. Just imagine cool evenings entertaining family
and friends around the built-in fire pit, covered porch, or
grilling on the large custom outdoor kitchen! A storage shed for
outdoor equipment and toys is conveniently located towards the back
of the lot. Back inside, be sure to take note of the exquisite
millwork and plantation shutters throughout. Heading upstairs, you
will find a Primary Suite that is sure to impress, complete with a
bonus room that could be used as a sitting room, office or nursery
with a barn door for privacy. The walk-in closet has plenty of
space for two wardrobes and connects to the spa-like bath with
double vanities, a soaking tub, and separate tiled shower. Three
additional bedrooms (one features an ensuite bath), a hall
bathroom, and laundry room round out the second level. The finished
walkout basement is the ultimate entertaining and guest space with
a family room open to a granite-topped wet bar area and stone
fireplace, guest bedroom, office nook, and full bath. Plenty of
storage in the 3 CAR GARAGE. Neighborhood amenities include County
Park with playground, tennis court, pavilion, and bike trails. Just
minutes from shopping, highways, hospitals, and schools. Schedule
your showing today!
The manager has listed the unit size as 4278 square feet.
The manager has listed the unit size as 4278 square feet.
Unit Size
4,278Ft²
Days on Market
-
Land Size
0.46 acres
Price per sqft
$164
Property Type
House
Property Taxes
-
HOA Dues
-
Year Built
2008
Price History
| Date / Event | Date | Event | Price |
|---|---|---|---|
| Jan 11, 2024 | No longer available | - | |
| No longer available | |||
| Jan 11, 2024 | Sold to Carleigh Michelle Stragand... | $705,000 | |
| Sold to Carleigh Michelle Stragand... | |||
| Nov 13, 2023 | In contract | - | |
| In contract | |||
| Oct 12, 2023 | Listed | $700,000 | |
| Listed | |||
| Oct 3, 2023 | No longer available | - | |
| No longer available | |||
Show More

Property Highlights
Fireplace
Air Conditioning




























































































































