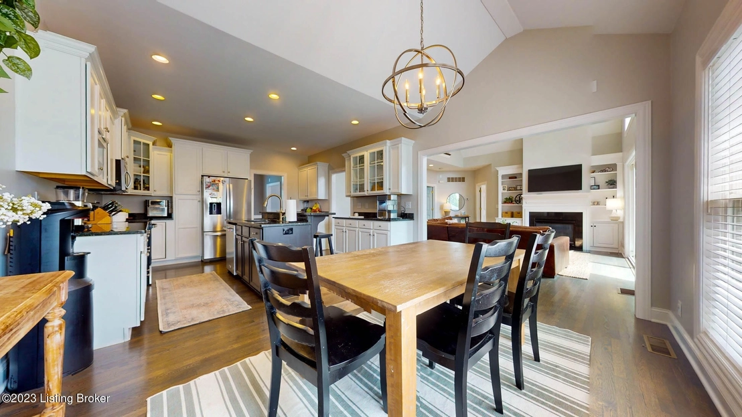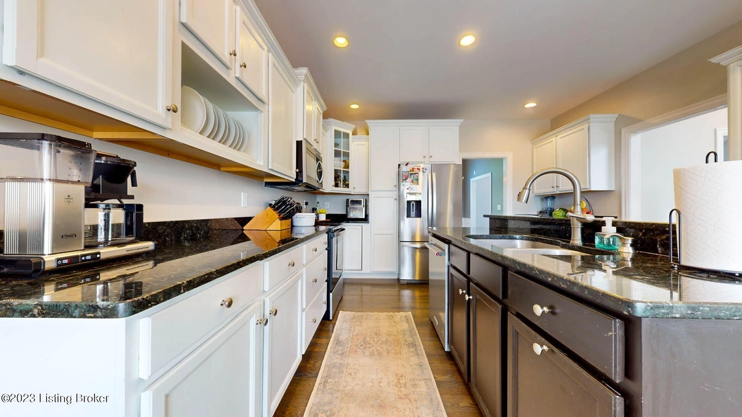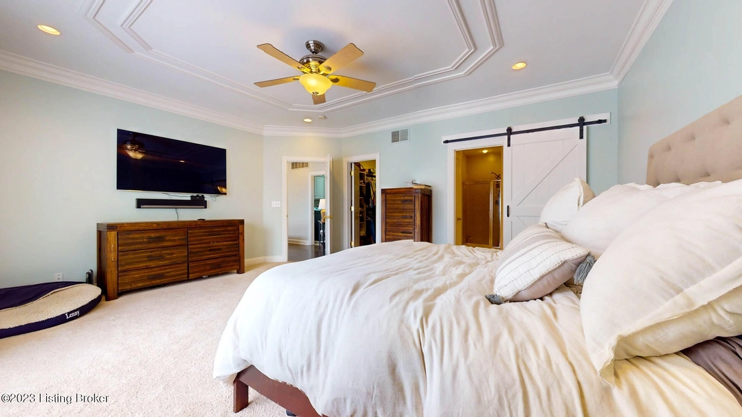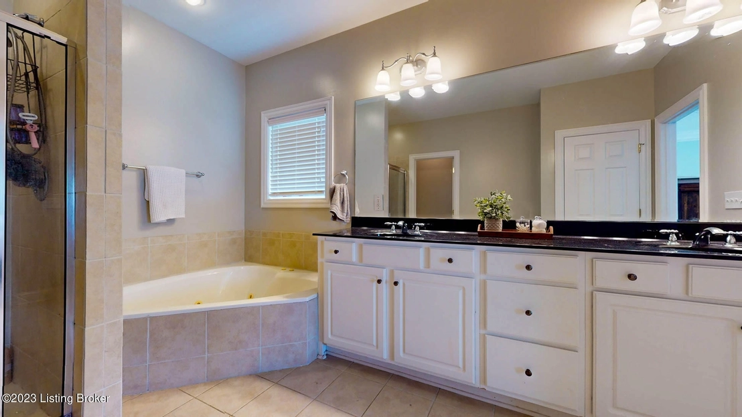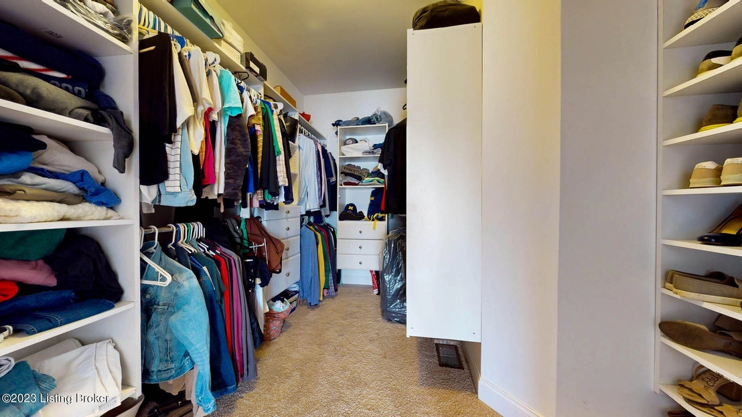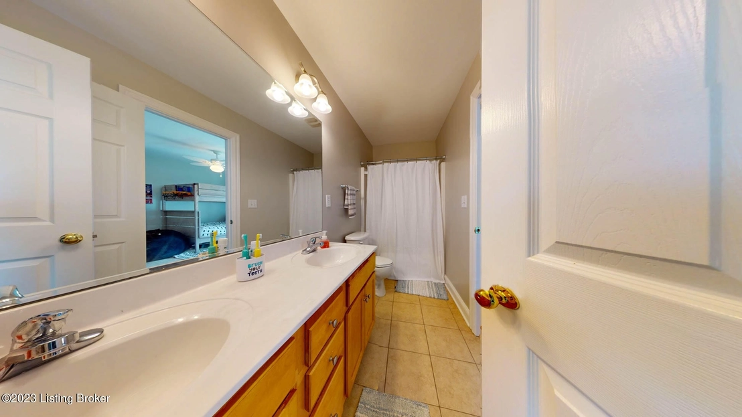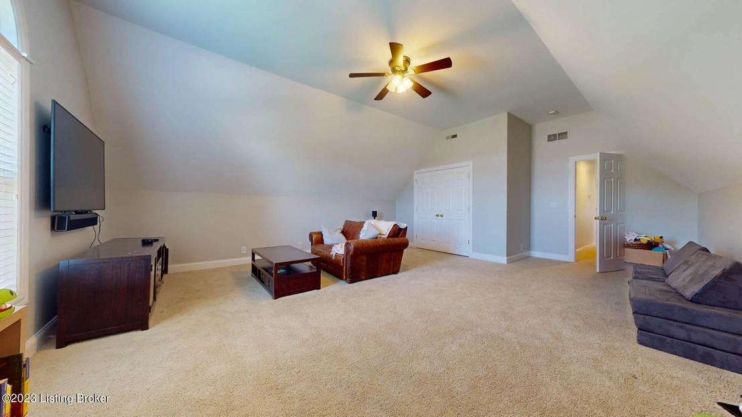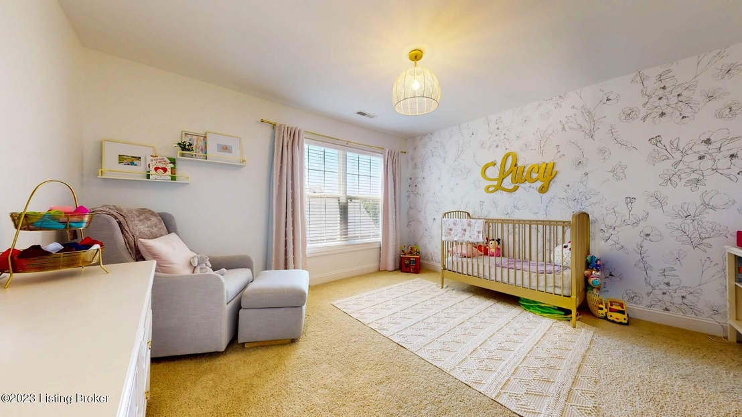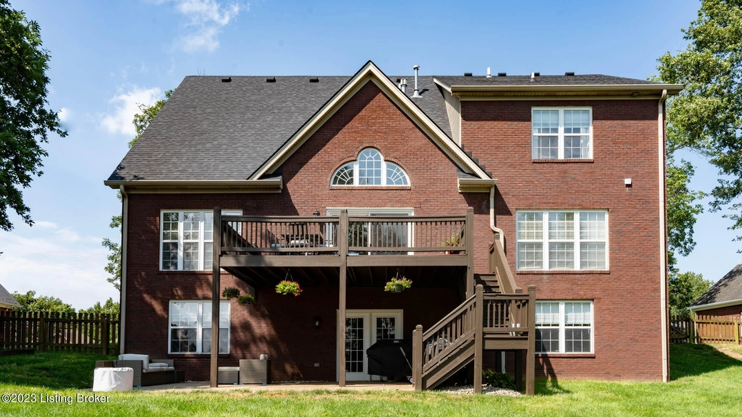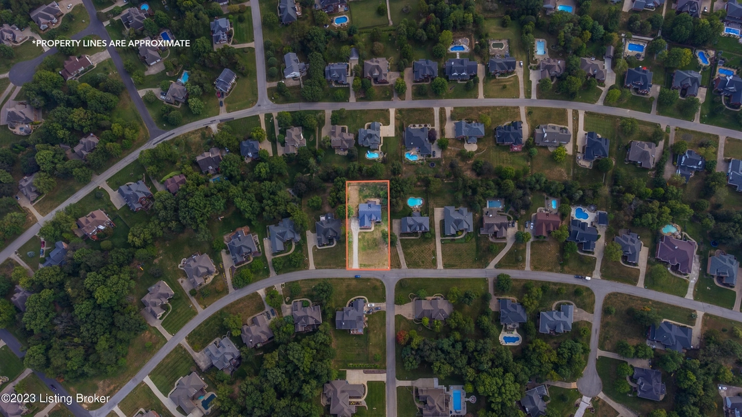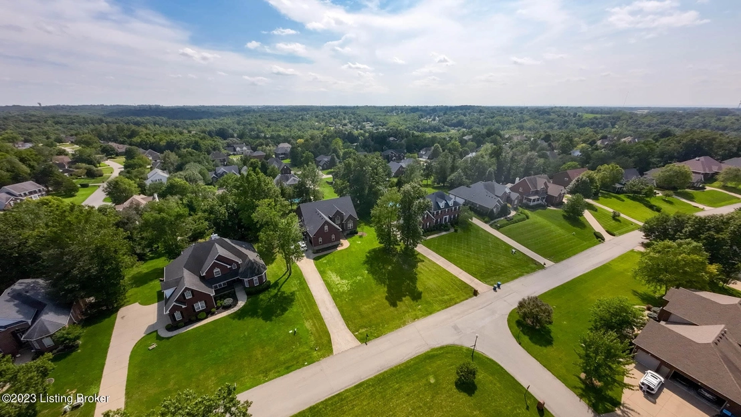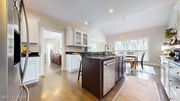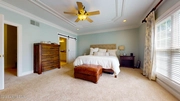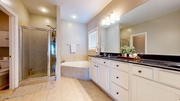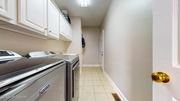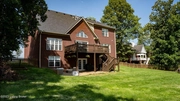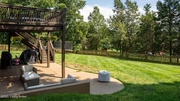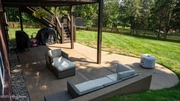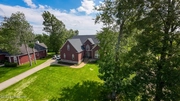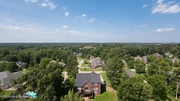$571,000 - $697,000
●
House -
Off Market
7501 Jones Trace
Crestwood, KY 40014
5 Beds
3.5 Baths,
1
Half Bath
3304 Sqft
Sold Sep 29, 2022
$615,000
$588,000
by Republic Bank & Trust Company
Mortgage Due Oct 01, 2052
Sold Dec 10, 2019
$463,000
Seller
$260,000
by First Internet Bank Of Indiana
Mortgage Due Jan 01, 2050
About This Property
Welcome Home to 7501 Jones Trace! This stunning property boasts a
myriad of updates throughout, offering a modern and elegant living
experience that is sure to captivate. Nestled on a half acre lot,
this residence presents a unique opportunity to enjoy spacious
outdoor living while still being conveniently located to desired
amenities and schools. Featuring five bedrooms, four bathrooms,
with a two car garage, walk-out lower level, and more. Inside, the
thoughtfully designed floor plan maximizes functionality and flow,
ensuring every corner of this home is both welcoming and efficient.
Upon entering, you'll be greeted by the grandeur of vaulted
ceilings that create an open and airy ambiance throughout the main
living areas. Natural light floods the space, highlighting the
meticulous craftsmanship and attention to detail. The inviting
eat-in kitchen is equipped with sleek granite countertops,
stainless steel appliances, ample space for meal preparation, and a
cozy breakfast area. The primary suite is a true retreat, offering
a private haven where you can unwind and rejuvenate. Whether you're
soaking in the luxurious ensuite bath or enjoying a quiet moment in
the spacious bedroom, this primary suite is designed for comfort
and relaxation. The second level is complete with four additional
bedrooms and two full bathrooms, perfect for guests or a growing
family. The spacious yard is perfect for gatherings, playtime, and
enjoying the beautiful weather. The walk-out lower level is
unfinished, allowing the perfect opportunity to add your personal
touches with extra space for storage. Located in a sought-after
neighborhood, this property is not only a house but a place to call
home. Its ideal blend of modern updates, thoughtful layout, and
convenient features makes it a rare find in the market. Schedule
your private showing today!
The manager has listed the unit size as 3304 square feet.
The manager has listed the unit size as 3304 square feet.
Unit Size
3,304Ft²
Days on Market
-
Land Size
0.50 acres
Price per sqft
$192
Property Type
House
Property Taxes
-
HOA Dues
$150
Year Built
2005
Price History
| Date / Event | Date | Event | Price |
|---|---|---|---|
| Apr 6, 2024 | No longer available | - | |
| No longer available | |||
| Mar 1, 2024 | In contract | - | |
| In contract | |||
| Feb 14, 2024 | No longer available | - | |
| No longer available | |||
| Feb 7, 2024 | Price Decreased |
$634,900
↓ $10K
(1.6%)
|
|
| Price Decreased | |||
| Dec 10, 2023 | Price Decreased |
$644,900
↓ $5K
(0.8%)
|
|
| Price Decreased | |||
Show More

Property Highlights
Air Conditioning
Building Info
Overview
Building
Neighborhood
Geography
Comparables
Unit
Status
Status
Type
Beds
Baths
ft²
Price/ft²
Price/ft²
Asking Price
Listed On
Listed On
Closing Price
Sold On
Sold On
HOA + Taxes
In Contract
House
4
Beds
3.5
Baths
3,822 ft²
$174/ft²
$665,000
Jan 11, 2024
-
$150/mo












