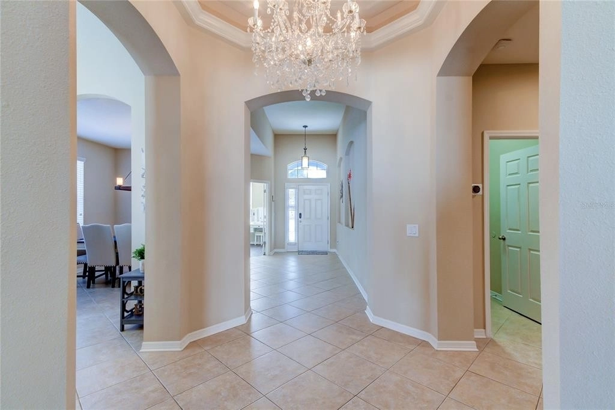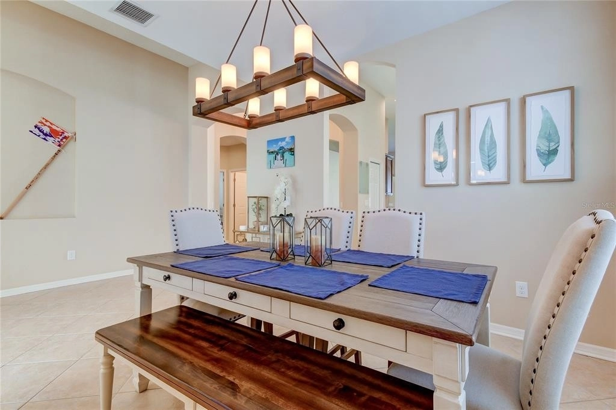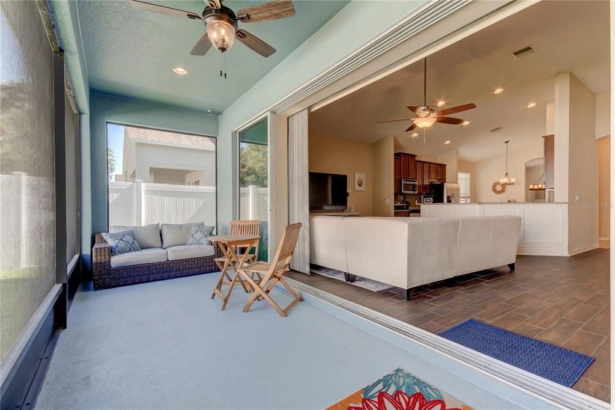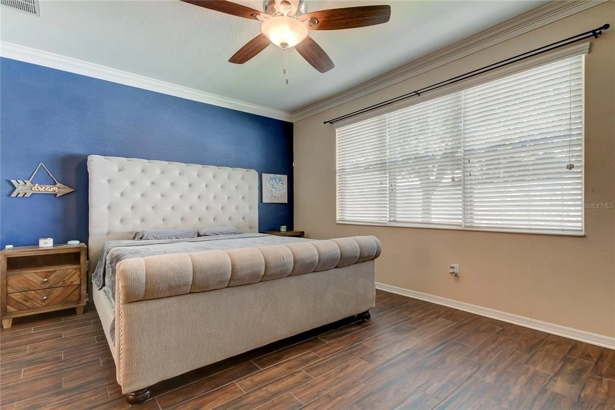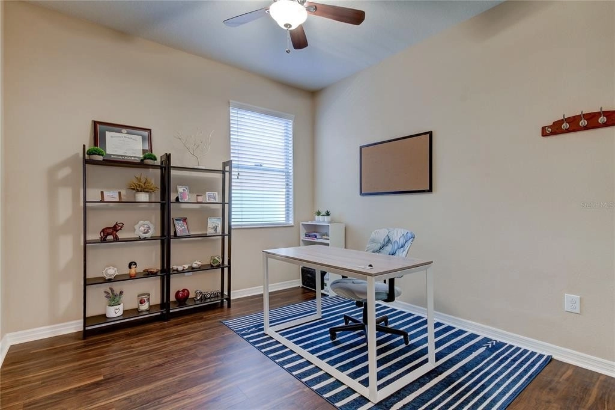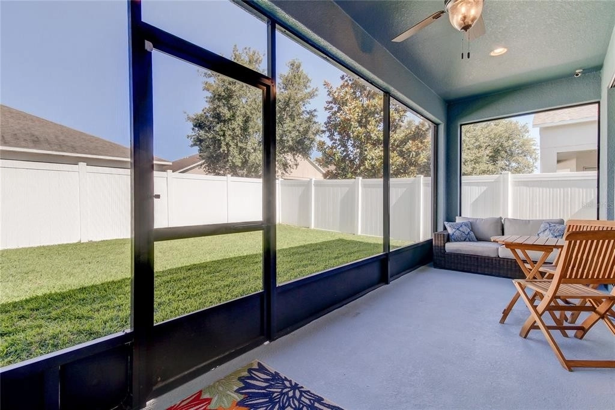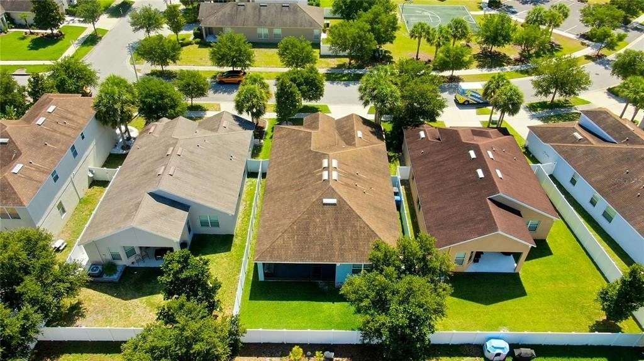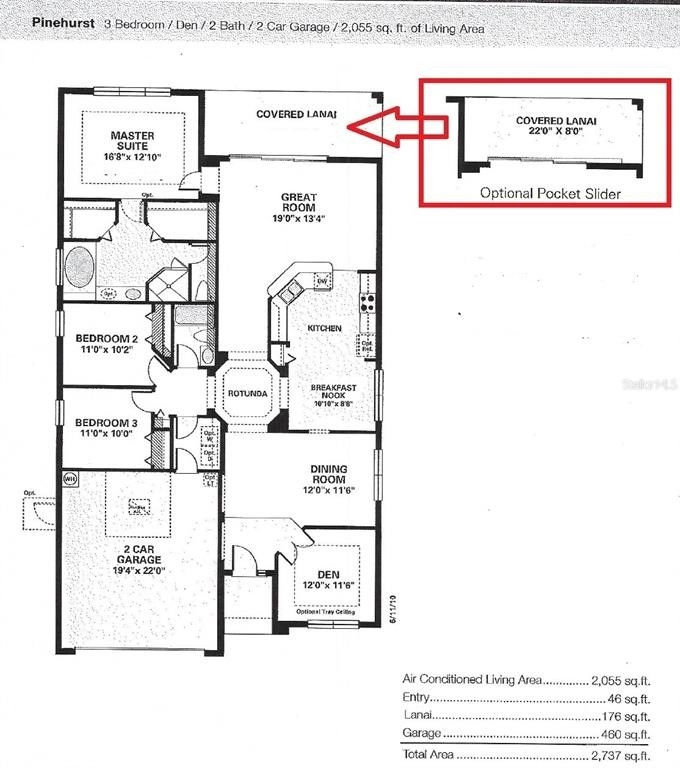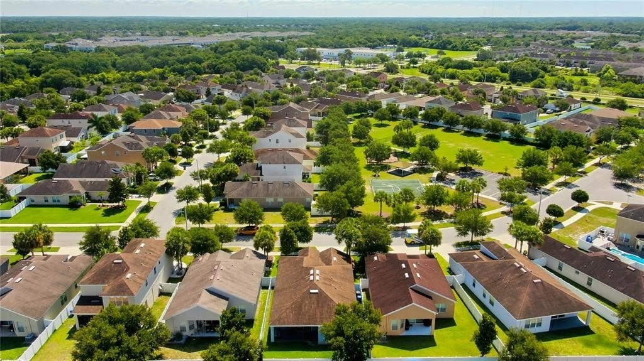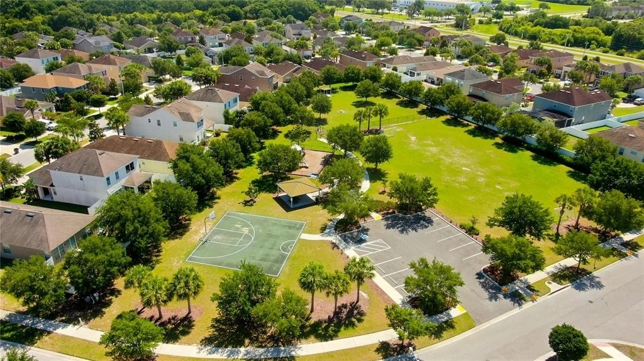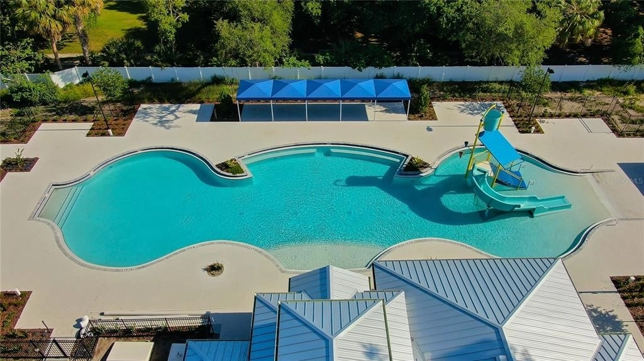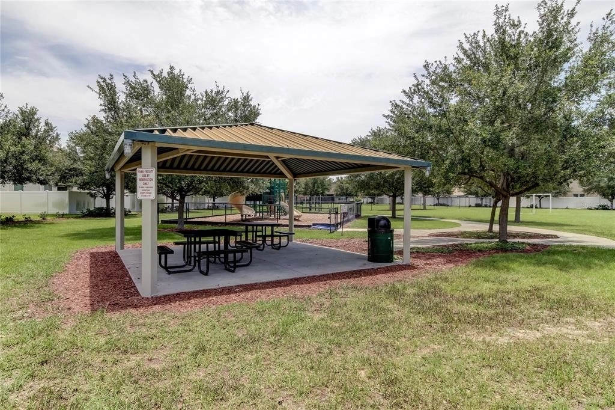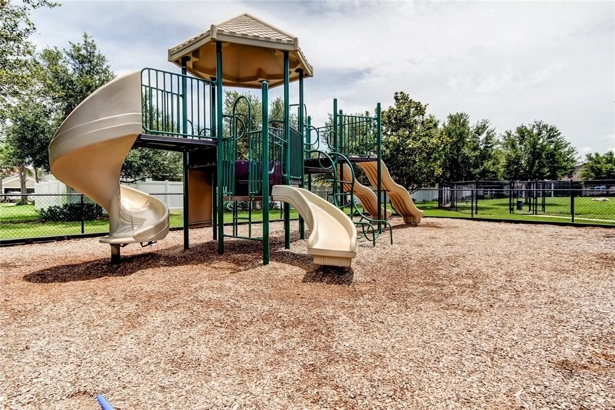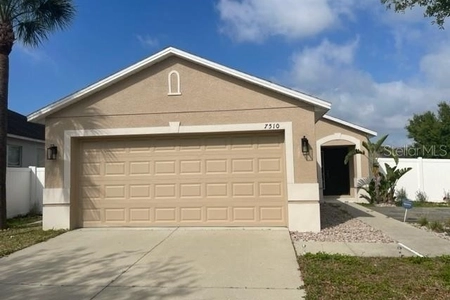
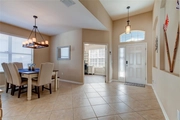


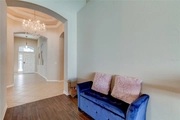


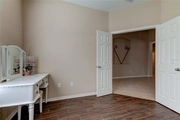

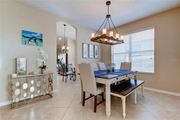
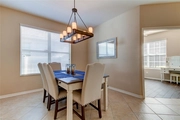







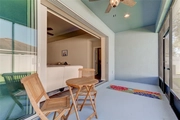


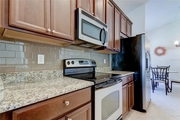
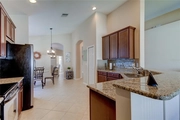

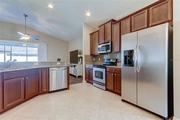




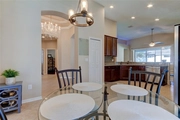

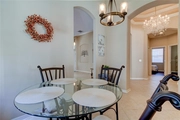



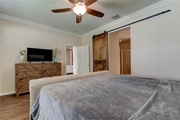










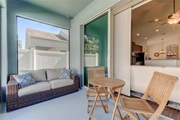

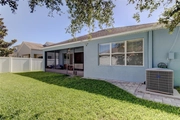
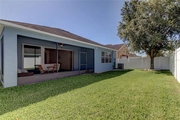




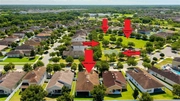

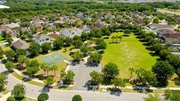


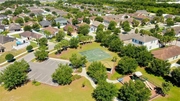
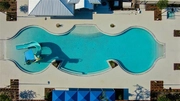






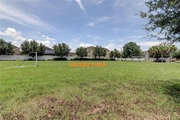
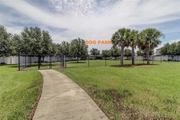

1 /
70
Map
$427,113*
●
House -
Off Market
7414 FOREST MERE DRIVE
RIVERVIEW, FL 33578
3 Beds
2 Baths
2055 Sqft
$383,000 - $467,000
Reference Base Price*
0.50%
Since Jun 1, 2022
FL-Tampa
Primary Model
Sold Jun 24, 2022
$447,000
Buyer
$379,950
by Amerifirst Financial Corporati
Mortgage Due Jul 01, 2052
Sold Nov 17, 2018
$240,000
$245,160
by Hancock Whitney Bank
Mortgage Due Dec 01, 2048
About This Property
This 3-bedroom, 2-bathroom home is sure to fit all of your needs.
As soon as you walk through the front door, you are greeted by a
grand entryway with 18x18 ceramic tiles and decorative wall niches.
The first room on the right functions perfectly as an office or
formal living room. The formal dining room also has a secondary
walkway that leads you directly to the dinette and kitchen. The
kitchen features granite countertops, tile backsplash, solid wood
cabinets with crown molding, and stainless-steel appliances. The
long breakfast bar is perfect for serving your delicious meals. The
open concept great room with vaulted ceilings and brown wood-look
tiles allows you to remain part of the action no matter where you
are sitting. The TRIPLE POCKET DOORS completely slide into the
wall, allowing you to fully enjoy the SCREENED IN lanai (2019).
This outdoor living space is perfect for relaxing after a long day
and comes equipped with an exterior ceiling fan. The primary
hallway of the home has a beautiful lighted rotunda which adds an
extra touch of elegance to this home. You will find the
owner's suite at the rear of the home. The bedroom is illuminated
with natural light through a large 3-panel window that offers a
view of the backyard. The wood-look tile continues into this room
and the walls are accented with crown molding. A custom sliding
door leads you into the master bathroom which has a dual vanity
with granite countertops, a walk-in shower with a glass enclosure,
a separate soaking tub, and a private water closet. There are two
spacious master closets located in the bathroom with tons of room
for clothes and additional storage. The remaining two bedrooms are
tucked away in their own hallway, both of which have LUXURY VINYL
flooring and ceiling fans. The shared bathroom has a shower/tub
combo. The expansive backyard is FULLY FENCED in and offers
you plenty of space to make this your own private paradise. NEW
EXTERIOR PAINT (2022) makes this home pop. UPGRADES: Washer
2022, Dishwasher 2019. The home is located across from a
playground, dog park, and basketball courts. There is also a brand
new community center that offers a playground, stunning community
pool with a splash pad, and much more. This NORTH RIVERVIEW
community is centrally located & close to shopping, BRANDON MALL, a
movie theater, hospitals, dining, schools, entertainment, and
recreation. It is just minutes away from the entrance to the SELMON
EXPRESSWAY, I-75, and I-4. Similarly, it is a quick commute to
downtown Tampa and MACDILL AIR FORCE BASE! I-75 takes you north
towards I-4 and Orlando or south towards Sarasota which has
award-winning beaches. Don't miss out on this meticulously
maintained gem!
The manager has listed the unit size as 2055 square feet.
The manager has listed the unit size as 2055 square feet.
Unit Size
2,055Ft²
Days on Market
-
Land Size
0.13 acres
Price per sqft
$207
Property Type
House
Property Taxes
$376
HOA Dues
$240
Year Built
2011
Price History
| Date / Event | Date | Event | Price |
|---|---|---|---|
| Jun 24, 2022 | Sold to Artem Vichurin | $447,000 | |
| Sold to Artem Vichurin | |||
| May 25, 2022 | No longer available | - | |
| No longer available | |||
| May 19, 2022 | Listed | $425,000 | |
| Listed | |||
| Dec 12, 2018 | No longer available | - | |
| No longer available | |||
| Sep 30, 2018 | Listed | $245,000 | |
| Listed | |||
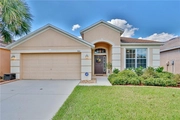
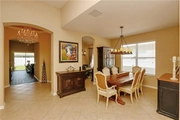

|
|||
|
Beautiful and Meticulously maintained 3 bedroom 2 bath home in the
Summerwood neighborhood of Oak Creek. You'll enter the home to find
an elegant Rotunda including, a tray ceiling and beautiful
chandelier. The open floor plan features a separate formal
dining/living space and an eat-in kitchen that opens to a large
great room. The kitchen features upgraded 42" Tahoe Cherry Spice
cabinets, granite counter tops, and smart outlets. All appliances
are included. The great room includes pocket…
|
|||
Property Highlights
Air Conditioning
Garage
With View
Building Info
Overview
Building
Neighborhood
Zoning
Geography
Comparables
Unit
Status
Status
Type
Beds
Baths
ft²
Price/ft²
Price/ft²
Asking Price
Listed On
Listed On
Closing Price
Sold On
Sold On
HOA + Taxes
Active
House
3
Beds
2
Baths
1,275 ft²
$286/ft²
$365,000
Feb 28, 2023
-
$557/mo
Active
House
4
Beds
3.5
Baths
2,654 ft²
$166/ft²
$440,000
Mar 3, 2023
-
$1,181/mo
About Progress Village
Similar Homes for Sale
Nearby Rentals

$2,100 /mo
- 2 Beds
- 2.5 Baths
- 1,358 ft²

$2,399 /mo
- 3 Beds
- 2.5 Baths
- 1,580 ft²





