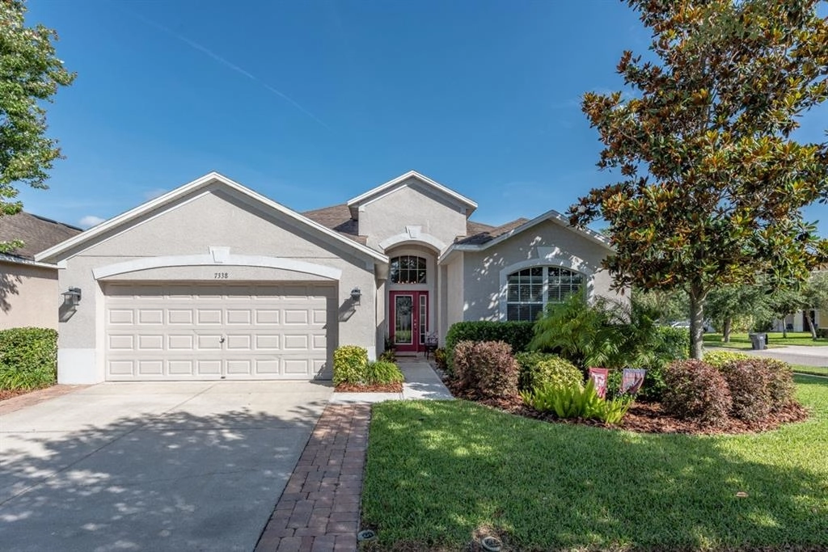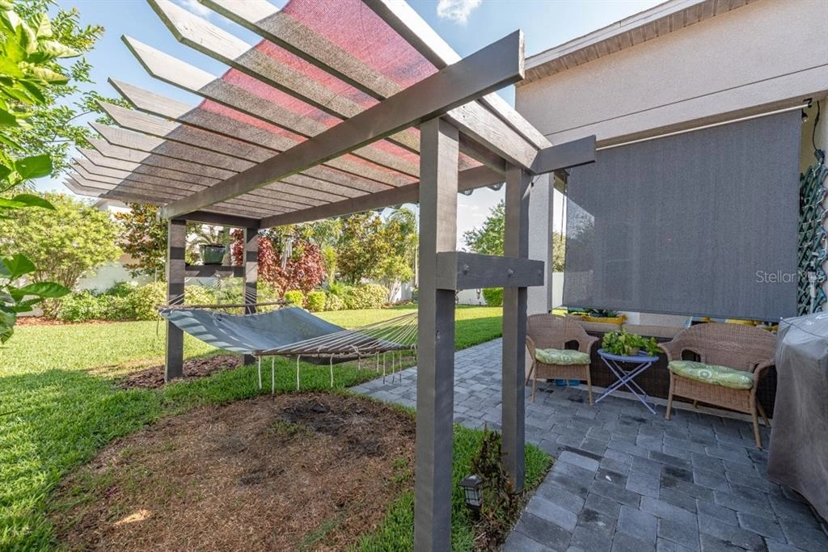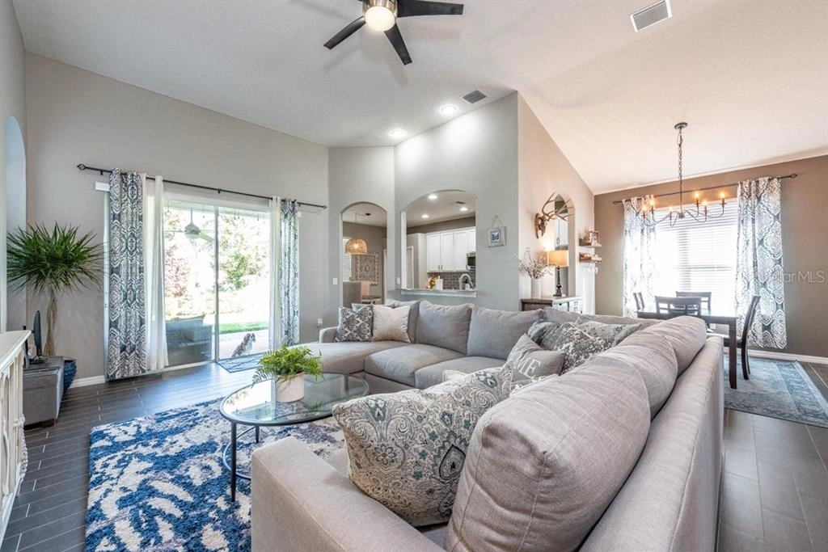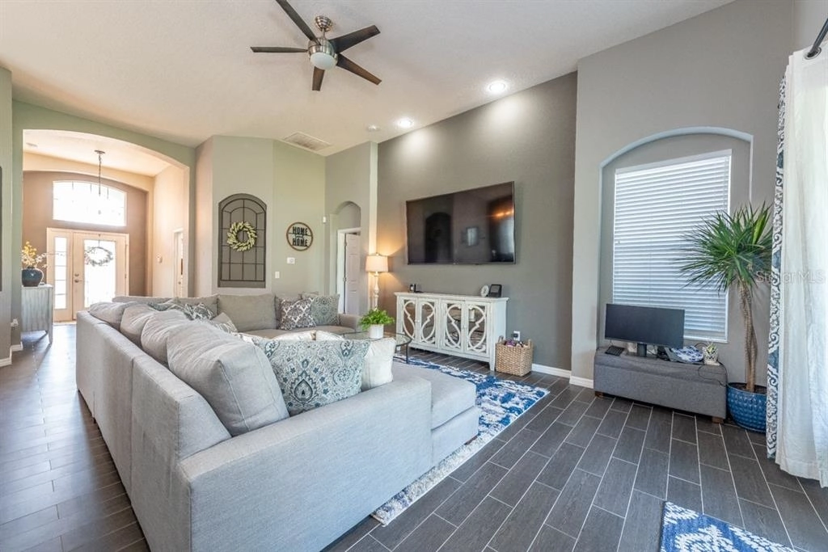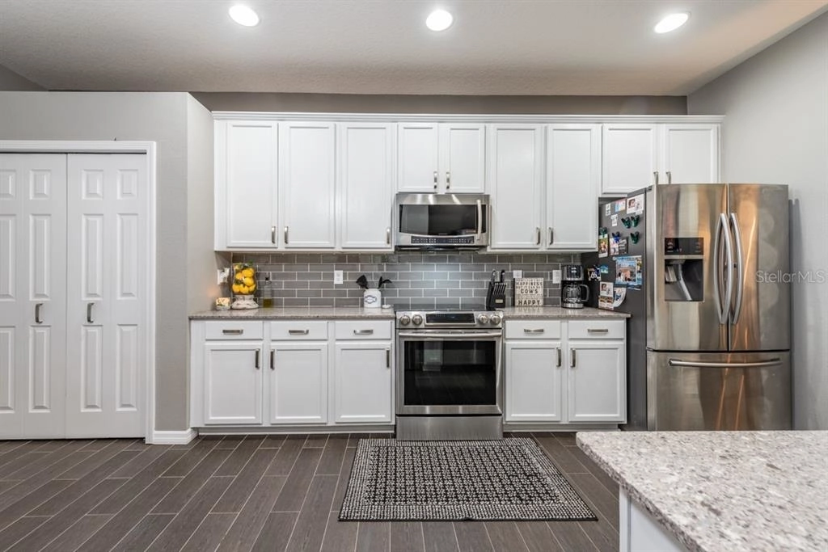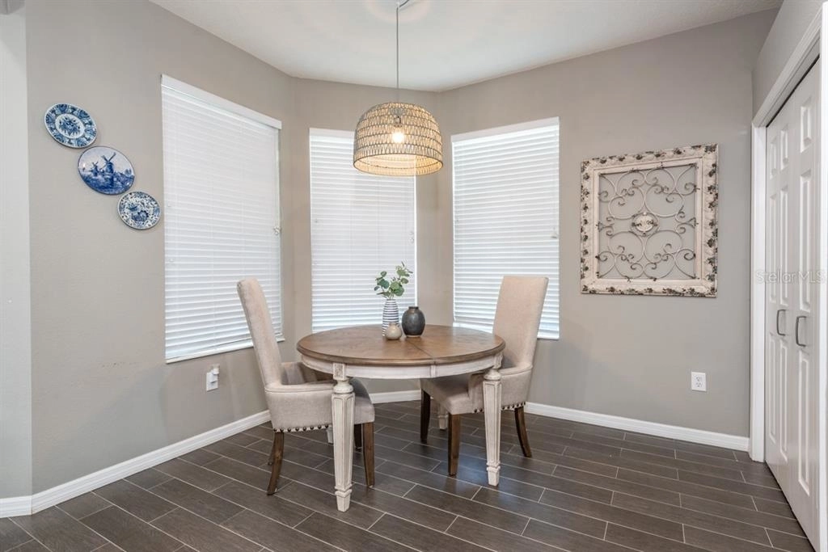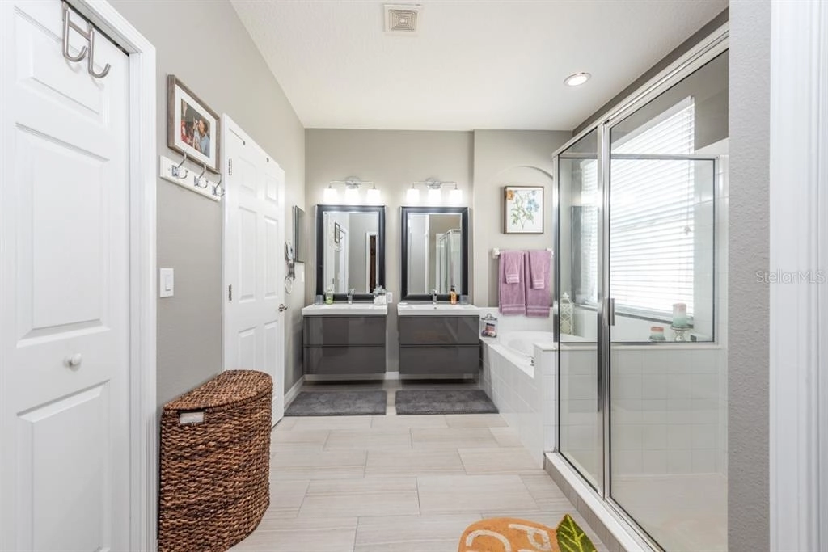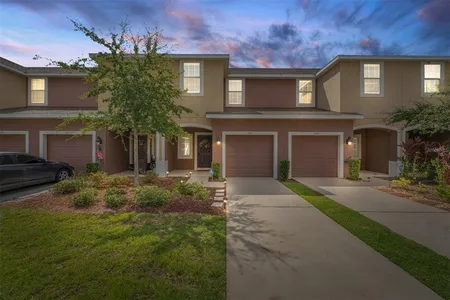



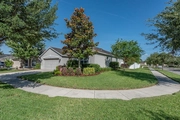
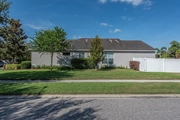
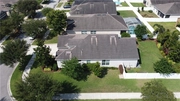



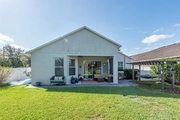
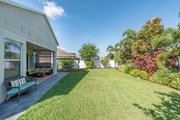

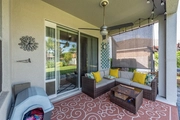





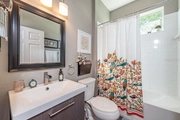



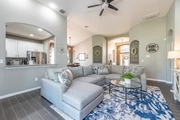



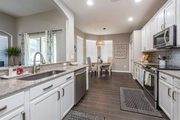



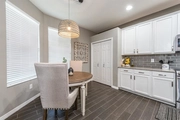




1 /
36
Map
$429,793*
●
House -
Off Market
7338 FOREST MERE DRIVE
RIVERVIEW, FL 33578
3 Beds
2 Baths
1727 Sqft
$239,000 - $291,000
Reference Base Price*
62.19%
Since Aug 1, 2020
FL-Tampa
Primary Model
Sold Jul 24, 2020
$260,000
$247,000
by Keller Mortgage Llc
Mortgage Due Aug 01, 2050
Sold Jan 14, 2019
$244,900
Buyer
$232,655
by United Wholesale Mortgage
Mortgage Due Feb 01, 2049
About This Property
Holy cow this place is STUNNING! Completely move in ready home that
has it all. Sitting on a massively large corner lot w/custom
landscaping & paver front porch with rear porch extension you will
fall in love with the curb appeal alone. Inside you will be even
more impressed to find a very open floor plan with wood look tile
throughout the home & perfect carpet in the bedrooms. The kitchen
is absolutely gorgeous with solid stone counter tops, 42" cabinets,
huge over-sized sink, pantry, & top tier appliances including:
refrigerator, range, microwave & dishwasher. A custom glass
back-splash is the final touch that brings this kitchen to life.
Just off the kitchen is a large eat in space. To the right of the
kitchen is a separate dining space with a beautiful light fixture
that overlooks the open and spacious family room. Moving into the
master bedroom you will discover a huge walk in closet and tons of
room for a King bed. The master bathroom has also been updated top
to bottom with dual sinks, garden tub & separate shower. The
secondary bedrooms share a remodeled bath that is just as
impressive as everything else you will find in this home. Moving
outside... The back yard feels like your own private oasis; fully
fenced with tall privacy white PVC fencing, & built in pergola with
a shade. After a long day this outdoor space will help you relax
and think you are on a tropical vacation. Other recent upgrades
include: water heater & water softener! This home is conveniently
located to local shopping, I-75 and the Crosstown putting you only
minutes from downtown Tampa. Curtains and Rods do not convey.
The manager has listed the unit size as 1727 square feet.
The manager has listed the unit size as 1727 square feet.
Unit Size
1,727Ft²
Days on Market
-
Land Size
0.18 acres
Price per sqft
$153
Property Type
House
Property Taxes
$3,596
HOA Dues
$20
Year Built
2009
Price History
| Date / Event | Date | Event | Price |
|---|---|---|---|
| Jul 24, 2020 | Sold to Casey Lee Hernandez, Christ... | $260,000 | |
| Sold to Casey Lee Hernandez, Christ... | |||
| Jul 14, 2020 | No longer available | - | |
| No longer available | |||
| May 21, 2020 | Listed | $265,000 | |
| Listed | |||
| Feb 2, 2019 | No longer available | - | |
| No longer available | |||
| Dec 3, 2018 | Price Decreased |
$244,900
↓ $5K
(2%)
|
|
| Price Decreased | |||
Show More

Property Highlights
Air Conditioning
Garage
Building Info
Overview
Building
Neighborhood
Zoning
Geography
Comparables
Unit
Status
Status
Type
Beds
Baths
ft²
Price/ft²
Price/ft²
Asking Price
Listed On
Listed On
Closing Price
Sold On
Sold On
HOA + Taxes
Townhouse
3
Beds
3
Baths
1,622 ft²
$180/ft²
$292,000
Jul 1, 2023
$292,000
Aug 21, 2023
$753/mo
Townhouse
3
Beds
3
Baths
1,506 ft²
$171/ft²
$257,400
May 1, 2023
$257,400
Aug 14, 2023
$444/mo
Mobile / Manufactured
3
Beds
2
Baths
1,549 ft²
$163/ft²
$253,000
Jul 11, 2023
$253,000
Aug 25, 2023
$416/mo
Townhouse
3
Beds
3
Baths
1,555 ft²
$192/ft²
$298,000
Jun 5, 2023
$298,000
Aug 18, 2023
$431/mo
Townhouse
3
Beds
3
Baths
1,412 ft²
$186/ft²
$262,000
Jul 25, 2023
$262,000
Aug 22, 2023
$314/mo
Condo
3
Beds
2
Baths
1,151 ft²
$180/ft²
$207,000
Aug 4, 2023
$207,000
Aug 29, 2023
$439/mo
In Contract
Townhouse
3
Beds
3
Baths
1,864 ft²
$161/ft²
$300,000
Feb 23, 2023
-
$598/mo
In Contract
House
3
Beds
2
Baths
2,442 ft²
$119/ft²
$289,900
Feb 13, 2020
-
-
Active
Townhouse
3
Beds
3
Baths
1,400 ft²
$211/ft²
$294,900
Jul 14, 2023
-
$668/mo
In Contract
Townhouse
3
Beds
3
Baths
1,400 ft²
$214/ft²
$299,900
Aug 21, 2023
-
$534/mo
In Contract
Townhouse
3
Beds
3
Baths
1,400 ft²
$207/ft²
$289,978
May 31, 2023
-
$515/mo
Active
Townhouse
3
Beds
3
Baths
1,400 ft²
$207/ft²
$290,000
Aug 24, 2023
-
$641/mo
About Progress Village
Similar Homes for Sale
Nearby Rentals

$1,700 /mo
- 2 Beds
- 2 Baths
- 1,089 ft²

$2,495 /mo
- 3 Beds
- 2.5 Baths
- 2,478 ft²



