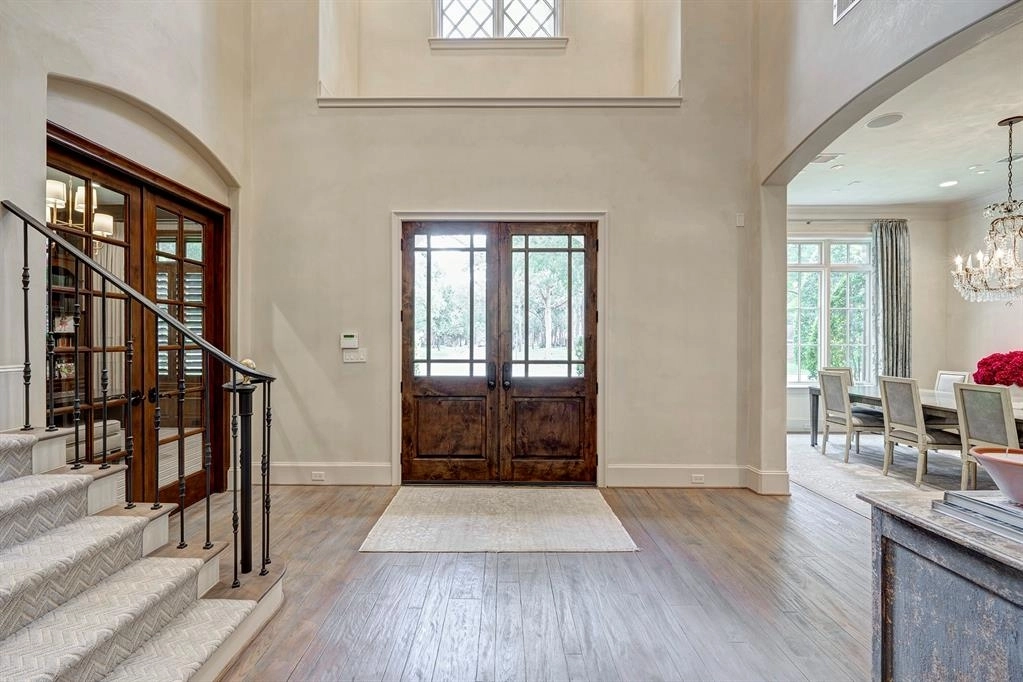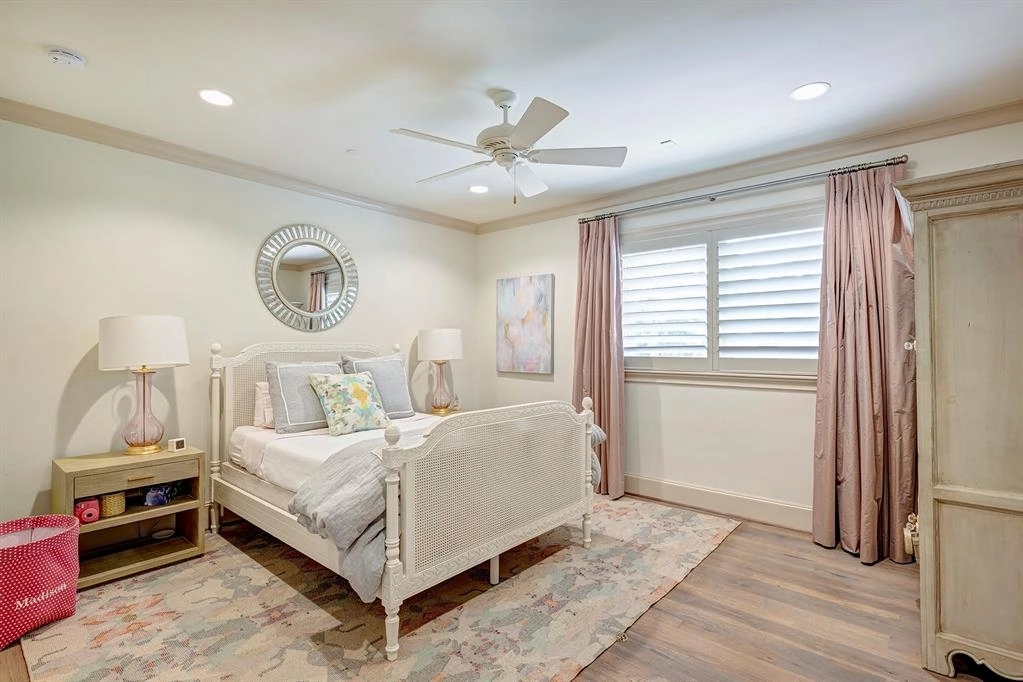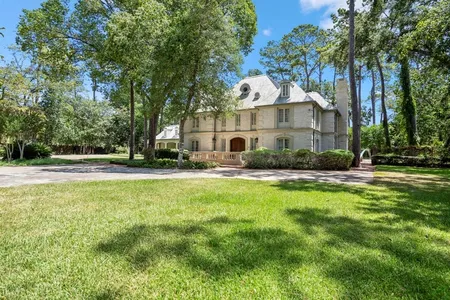









































1 /
42
Map
$3,599,000 Last Listed Price
●
House -
Off Market
731 Storywood Drive
Hunters Creek Village, TX 77024
5 Beds
8 Baths,
2
Half Baths
6575 Sqft
$21,512
Estimated Monthly
$29
HOA / Fees
-0.11%
Cap Rate
About This Property
Beautiful 5 bedroom home with designer finishes located in coveted
Hunters Creek Village. The showstopping home boasts wide plank
hardwoods, reclaimed beams, plaster walls and ceilings, and a wet
bar conveniently positioned between the dining and family rooms.
The standout kitchen is appointed with a Wolf range and
SubZero refrigerator, dual dishwashers, spacious island and a
walk-in pantry. Primary suite located on the first floor with
a gorgeous, marble clad bathroom and 2 generously sized closets.
The spacious upstairs features four bedrooms, game room / tv room,
and workout room. In addition to offering a 4 car garage,
there is a charming mudroom with brick floors and room for an extra
fridge. The professionally landscaped grounds are highlighted
by a covered loggia with an outdoor kitchen, pool and spa.
Unit Size
6,575Ft²
Days on Market
25 days
Land Size
0.43 acres
Price per sqft
$547
Property Type
House
Property Taxes
$3,811
HOA Dues
$29
Year Built
2008
Last updated: 2 months ago (HAR #66447035)
Price History
| Date / Event | Date | Event | Price |
|---|---|---|---|
| Mar 5, 2024 | Sold | $3,173,000 - $3,877,000 | |
| Sold | |||
| Feb 14, 2024 | In contract | - | |
| In contract | |||
| Feb 10, 2024 | No longer available | - | |
| No longer available | |||
| Feb 9, 2024 | Listed by Compass RE Texas, LLC - Memorial | $3,599,000 | |
| Listed by Compass RE Texas, LLC - Memorial | |||
| Dec 27, 2023 | In contract | - | |
| In contract | |||
Show More

Property Highlights
Air Conditioning
Fireplace
Building Info
Overview
Building
Neighborhood
Geography
Comparables
Unit
Status
Status
Type
Beds
Baths
ft²
Price/ft²
Price/ft²
Asking Price
Listed On
Listed On
Closing Price
Sold On
Sold On
HOA + Taxes
Sold
House
5
Beds
7
Baths
6,412 ft²
$3,400,000
Oct 6, 2020
$3,060,000 - $3,740,000
Jun 2, 2021
$1,880/mo
Sold
House
5
Beds
8
Baths
7,554 ft²
$3,520,000
Nov 12, 2021
$3,168,000 - $3,872,000
Feb 28, 2022
$3,887/mo
House
5
Beds
7
Baths
7,593 ft²
$3,045,000
Oct 5, 2021
$2,741,000 - $3,349,000
Nov 15, 2021
$21/mo
Sold
House
5
Beds
8
Baths
8,410 ft²
$3,237,000
Jul 11, 2021
$2,914,000 - $3,560,000
Jan 14, 2022
$6,405/mo
Sold
House
6
Beds
6
Baths
7,353 ft²
$3,750,000
Jul 17, 2023
$3,375,000 - $4,125,000
Sep 14, 2023
$5,237/mo
Active
House
5
Beds
8
Baths
6,702 ft²
$537/ft²
$3,600,000
Mar 6, 2024
-
$3,861/mo
Active
House
5
Beds
7
Baths
7,224 ft²
$484/ft²
$3,499,000
Oct 5, 2023
-
$4,663/mo
In Contract
House
5
Beds
7
Baths
7,484 ft²
$532/ft²
$3,985,000
Feb 9, 2024
-
$5,006/mo
Active
House
5
Beds
5
Baths
6,384 ft²
$547/ft²
$3,490,000
Oct 12, 2023
-
$4,087/mo
Active
House
5
Beds
6
Baths
5,893 ft²
$492/ft²
$2,900,000
Mar 8, 2024
-
$3,610/mo




















































