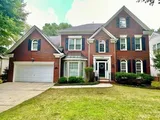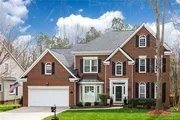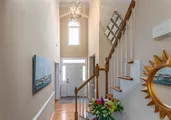
1 /
1
Map
$678,130*
●
House -
Off Market
7218 Broadford Court
Charlotte, NC 28277
5 Beds
2.5 Baths,
1
Half Bath
3216 Sqft
$608,000 - $742,000
Reference Base Price*
0.46%
Since Sep 1, 2023
NC-Charlotte
Primary Model
Sold Aug 03, 2023
$700,000
Buyer
Seller
$665,000
by Fairway Independent Mtg Corp
Mortgage Due Sep 01, 2053
Sold May 09, 2019
$422,000
About This Property
Discover a stunning two-story home in a highly desirable Wilshire
neighborhood in South Charlotte. This property showcases wood
floors throughout the first and second floors. The kitchen features
stainless steel appliances, 42-inch cabinets, granite countertops,
and modern LED dimmable recessed lights. With an energy-efficient
smart house package, including Wemo exterior lights, a Rachio
irrigation system, and Nest thermostats, you can save water and
money. The renovated primary bathroom boasts an oversized frameless
shower and KraftMaid custom cabinets with soft-closed drawers. Step
out onto the cozy screened porch, where you can enjoy the
professionally designed landscaping and privacy from the fenced,
usable backyard. Greenway access nearby provides outdoor recreation
opportunities. This property offers a perfect blend of style,
functionality, and location. Don't miss the chance to experience
comfortable living in this exceptional home.
The manager has listed the unit size as 3216 square feet.
The manager has listed the unit size as 3216 square feet.
Unit Size
3,216Ft²
Days on Market
-
Land Size
0.19 acres
Price per sqft
$210
Property Type
House
Property Taxes
-
HOA Dues
$424
Year Built
1994
Price History
| Date / Event | Date | Event | Price |
|---|---|---|---|
| Aug 6, 2023 | No longer available | - | |
| No longer available | |||
| Aug 3, 2023 | Sold to Kelly Gutowski, Scott Gutowski | $700,000 | |
| Sold to Kelly Gutowski, Scott Gutowski | |||
| Jul 15, 2023 | Listed | $675,000 | |
| Listed | |||
| May 12, 2019 | No longer available | - | |
| No longer available | |||
| Apr 4, 2019 | Listed | $418,800 | |
| Listed | |||



|
|||
|
WANT IT ALL? TOP NOTCH UPGRADES, PEACEFUL BACKYARD, ACCESS TO THE
BEST IN CHARLOTTE! WALK TO THE GREENWAY, MINS TO TRADERS JOES,
BALLANTYNE & SOUTHPARK! OPEN FLOOR PLAN WITH NATURAL LIGHT!
REMODELED KITCHEN WITH NEW SS APPLIANCES, 42IN CABINETS, GRANITE
COUNTERTOPS & NEW LED DIMMABLE RECESSED LIGHTS! BREATHTAKING SCREEN
PORCH OVERLOOKING YOUR PROFESSIONAL DESIGNED LANDSCAPED YARD
OVERLOOKING THE WOODS WHERE YOU WILL SEE DEER, BIRDS, & OWLS DAILY!
DON'T WORRY, THE NEW 6FT FENCE…
|
|||
Property Highlights
Air Conditioning
Building Info
Overview
Building
Neighborhood
Zoning
Geography
Comparables
Unit
Status
Status
Type
Beds
Baths
ft²
Price/ft²
Price/ft²
Asking Price
Listed On
Listed On
Closing Price
Sold On
Sold On
HOA + Taxes
In Contract
House
5
Beds
2.5
Baths
3,173 ft²
$213/ft²
$675,000
Feb 8, 2024
-
$467/mo






