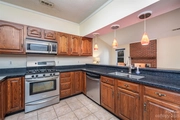































1 /
32
Map
$540,000 - $658,000
●
House -
Off Market
9304 Elverson Drive
Charlotte, NC 28277
4 Beds
2.5 Baths,
1
Half Bath
2785 Sqft
Refi Jul 22, 2013
Transfer
Owner
$201,793
by Bank Of America Na
Mortgage Due Aug 01, 2043
About This Property
Cul-de-sac living at its finest! 4 bed/2.5 bath home being sold as
is & is ready for your personal touch to make it your dream home!
Upon entering, you'll notice the beautiful hardwood flooring
throughout your dedicated dining room + living room, as well as the
natural light pouring in. Continuing through, you'll find the your
modern kitchen, which is open to a secondary dining area and large
family room complete with a beautiful brick fireplace. Out back is
the screened in porch & back deck, overlooking your backyard. Back
inside the home, you'll find the primary retreat to one side for
privacy, w/ a spacious en-suite featuring an updated stand alone
shower & claw foot tub, as well as a spacious walk-in closet. On
the other side of the home are the three secondary bedrooms, which
are all sizable & the second full bathroom. Just imagine what this
home can offer you once it's personalized to your liking! Paint and
small personalize updates/repairs and it's a gem! 60 day minimum
rentals.
The manager has listed the unit size as 2785 square feet.
The manager has listed the unit size as 2785 square feet.
Unit Size
2,785Ft²
Days on Market
-
Land Size
0.40 acres
Price per sqft
$215
Property Type
House
Property Taxes
-
HOA Dues
-
Year Built
1985
Price History
| Date / Event | Date | Event | Price |
|---|---|---|---|
| Apr 14, 2024 | No longer available | - | |
| No longer available | |||
| Mar 16, 2024 | In contract | - | |
| In contract | |||
| Feb 14, 2024 | Price Decreased |
$599,950
↓ $25K
(4%)
|
|
| Price Decreased | |||
| Feb 2, 2024 | Listed | $624,950 | |
| Listed | |||
Property Highlights
Building Info
Overview
Building
Neighborhood
Zoning
Geography
Comparables
Unit
Status
Status
Type
Beds
Baths
ft²
Price/ft²
Price/ft²
Asking Price
Listed On
Listed On
Closing Price
Sold On
Sold On
HOA + Taxes
In Contract
House
4
Beds
2.5
Baths
2,718 ft²
$226/ft²
$615,000
Mar 1, 2024
-
$125/mo
About Touchstone Village
Similar Homes for Sale
Nearby Rentals

$2,500 /mo
- 3 Beds
- 2 Baths
- 1,677 ft²

$2,800 /mo
- 4 Beds
- 2.5 Baths
- 2,352 ft²


































