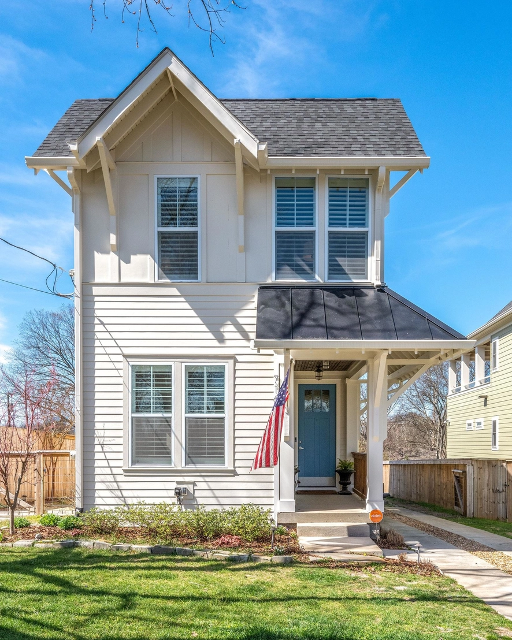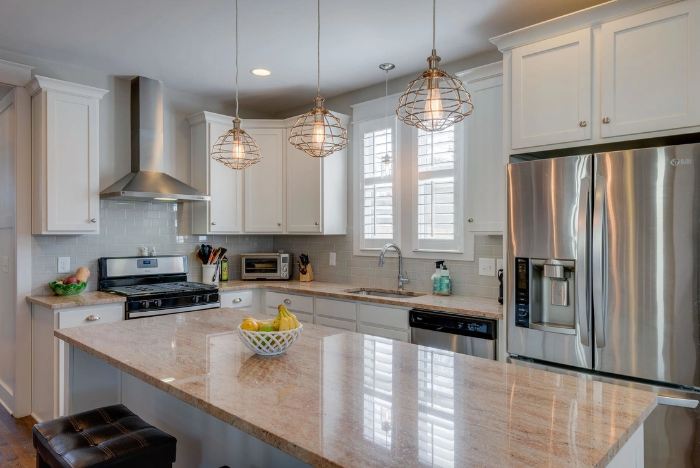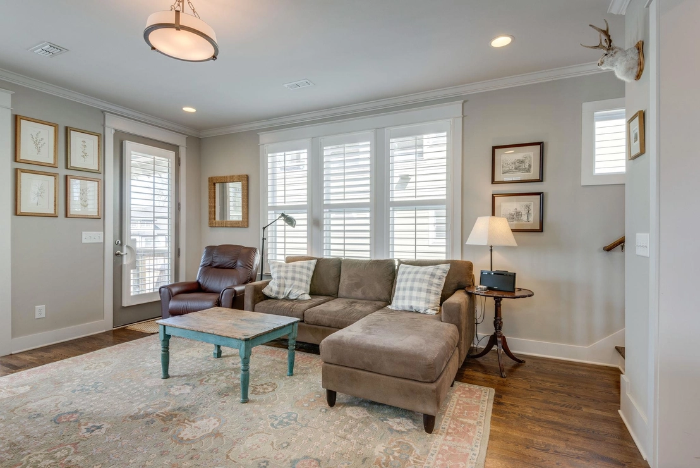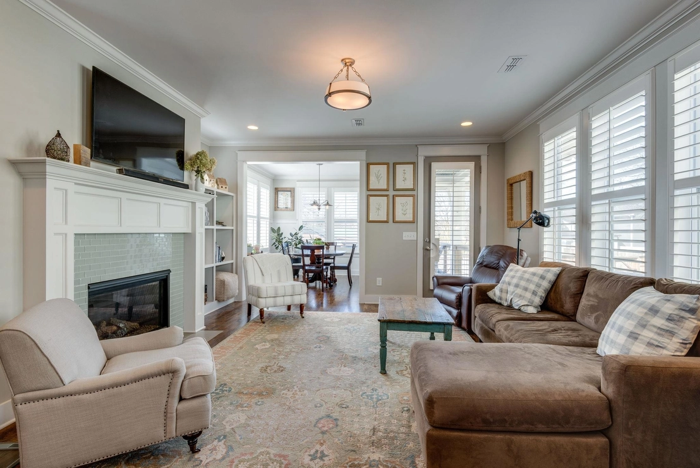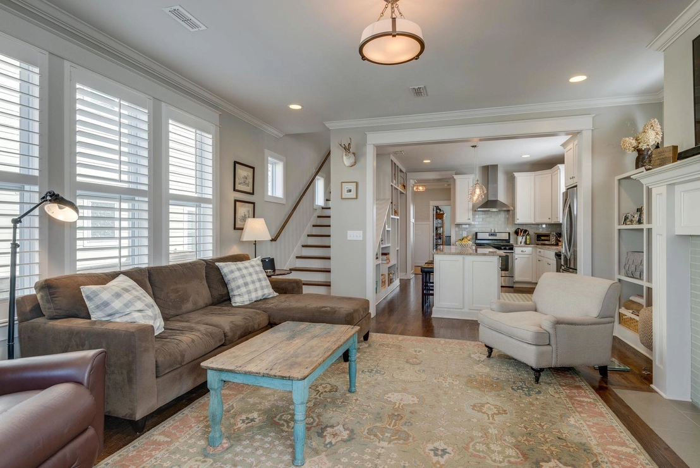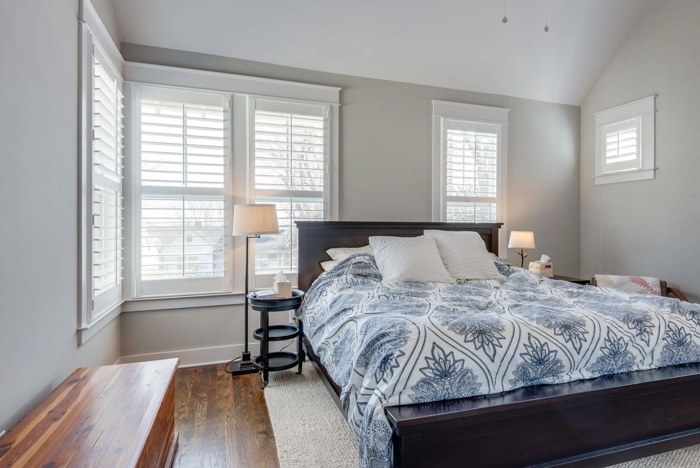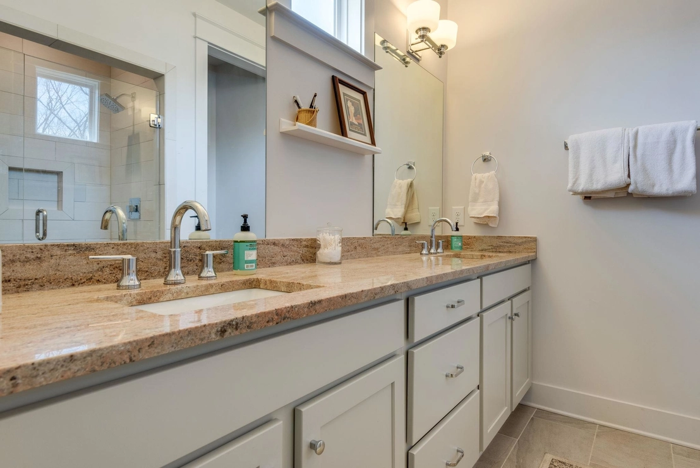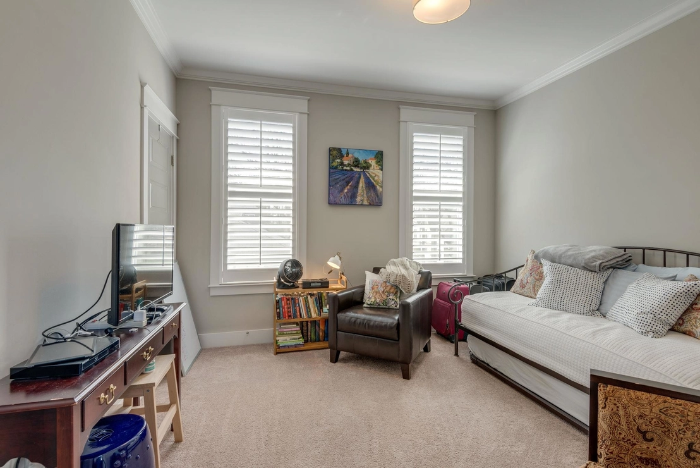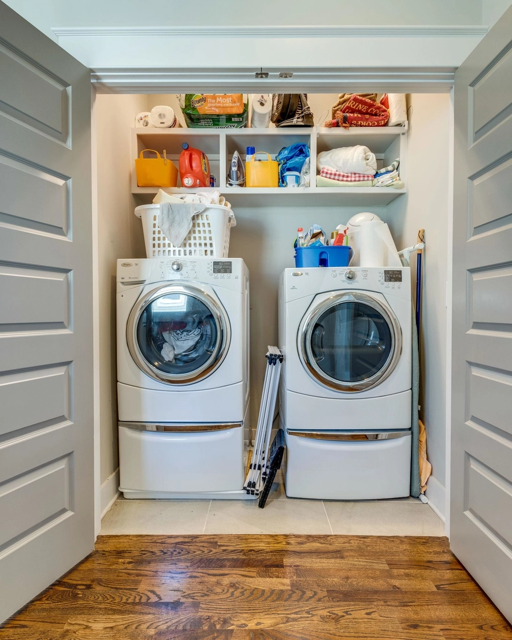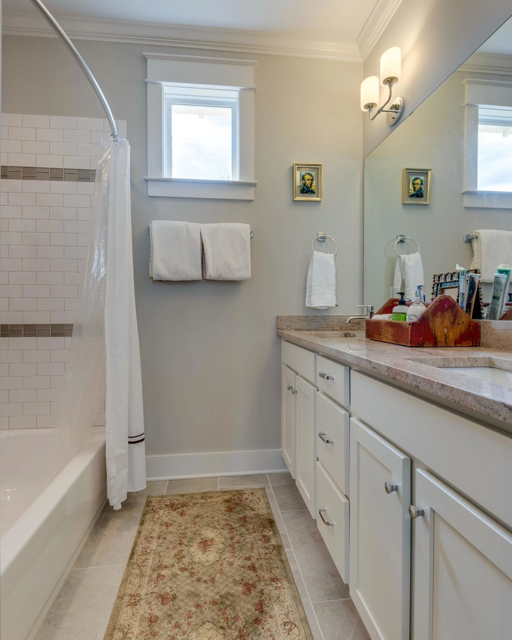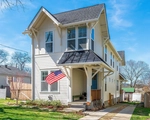


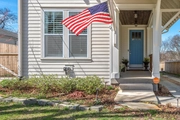

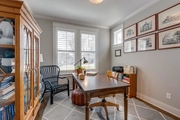

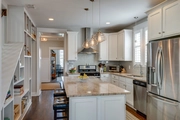

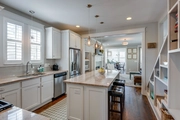
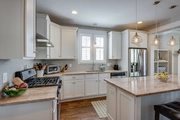
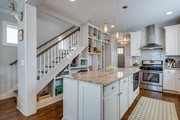


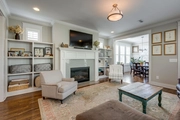

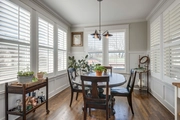





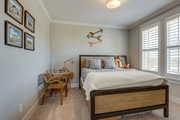



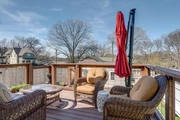
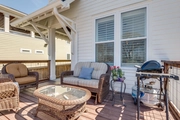


1 /
30
Map
$755,580*
●
House -
Off Market
716 S 12Th St
Nashville, TN 37206
4 Beds
3 Baths
2304 Sqft
$463,000 - $565,000
Reference Base Price*
47.00%
Since Jul 1, 2019
National-US
Primary Model
Sold Jun 19, 2019
$500,000
Seller
$404,500
by Citizens Bank Na
Mortgage Due Jul 01, 2052
Sold Jun 23, 2015
$425,000
Buyer
Seller
$434,137
by Veterans United Home Loans
Mortgage Due Jul 01, 2045
About This Property
Walk / Bike to SHELBY PARK and 5 POINTS ! NIGHTLIFE, Bars,
RESTAURANTS, Coffee Shop, Not Even 4 years old & LIKE NEW !
Exterior & Hall Baths recently painted, Dog Park, Private Back
Yard, Privacy Fence w/ alley access, Elevated Deck, Gas Fireplace,
*Energy Star Cert, *Tankless H2O Heater*, Seller added Irrigation
and Landscape Lighting, Storage Shed/Shop, Open Floor Plan, THIS
HOME IS MOVE IN READY ! Welcome Home !
The manager has listed the unit size as 2304 square feet.
The manager has listed the unit size as 2304 square feet.
Unit Size
2,304Ft²
Days on Market
-
Land Size
0.16 acres
Price per sqft
$223
Property Type
House
Property Taxes
$3,864
HOA Dues
-
Year Built
2015
Price History
| Date / Event | Date | Event | Price |
|---|---|---|---|
| Jun 20, 2019 | No longer available | - | |
| No longer available | |||
| May 3, 2019 | Price Decreased |
$514,000
↓ $13K
(2.5%)
|
|
| Price Decreased | |||
| Apr 29, 2019 | Price Decreased |
$527,000
↓ $2K
(0.4%)
|
|
| Price Decreased | |||
| Apr 21, 2019 | Price Decreased |
$529,000
↓ $10K
(1.9%)
|
|
| Price Decreased | |||
| Apr 11, 2019 | Price Decreased |
$539,000
↓ $11K
(2%)
|
|
| Price Decreased | |||
Show More

Property Highlights
Fireplace
Air Conditioning
Building Info
Overview
Building
Neighborhood
Zoning
Geography
Comparables
Unit
Status
Status
Type
Beds
Baths
ft²
Price/ft²
Price/ft²
Asking Price
Listed On
Listed On
Closing Price
Sold On
Sold On
HOA + Taxes
In Contract
House
4
Beds
3
Baths
2,301 ft²
$254/ft²
$584,985
Jul 10, 2020
-
$4,102/mo
In Contract
House
4
Beds
4
Baths
2,350 ft²
$213/ft²
$499,999
Jun 11, 2020
-
$2,883/mo
In Contract
House
4
Beds
3
Baths
1,855 ft²
$305/ft²
$565,999
Dec 2, 2020
-
$2,432/mo
In Contract
House
4
Beds
3
Baths
1,600 ft²
$281/ft²
$449,000
Sep 4, 2020
-
$1,854/mo
In Contract
House
3
Beds
3
Baths
2,227 ft²
$260/ft²
$580,000
Apr 25, 2021
-
$3,370/mo
In Contract
House
3
Beds
3
Baths
2,083 ft²
$274/ft²
$569,900
May 2, 2020
-
$3,597/mo
In Contract
House
3
Beds
3
Baths
1,880 ft²
$287/ft²
$539,000
Jun 25, 2021
-
$4,722/mo
In Contract
House
3
Beds
2
Baths
1,900 ft²
$263/ft²
$499,900
Feb 3, 2021
-
$2,204/mo
In Contract
House
3
Beds
3
Baths
1,560 ft²
$315/ft²
$491,400
Jul 21, 2020
-
$2,116/mo
In Contract
House
3
Beds
2
Baths
1,527 ft²
$314/ft²
$479,000
Jan 22, 2021
-
$3,665/mo
In Contract
House
3
Beds
2
Baths
1,540 ft²
$292/ft²
$449,900
Mar 11, 2020
-
$2,168/mo
In Contract
House
3
Beds
2
Baths
1,527 ft²
$278/ft²
$425,000
Mar 30, 2020
-
$2,739/mo



