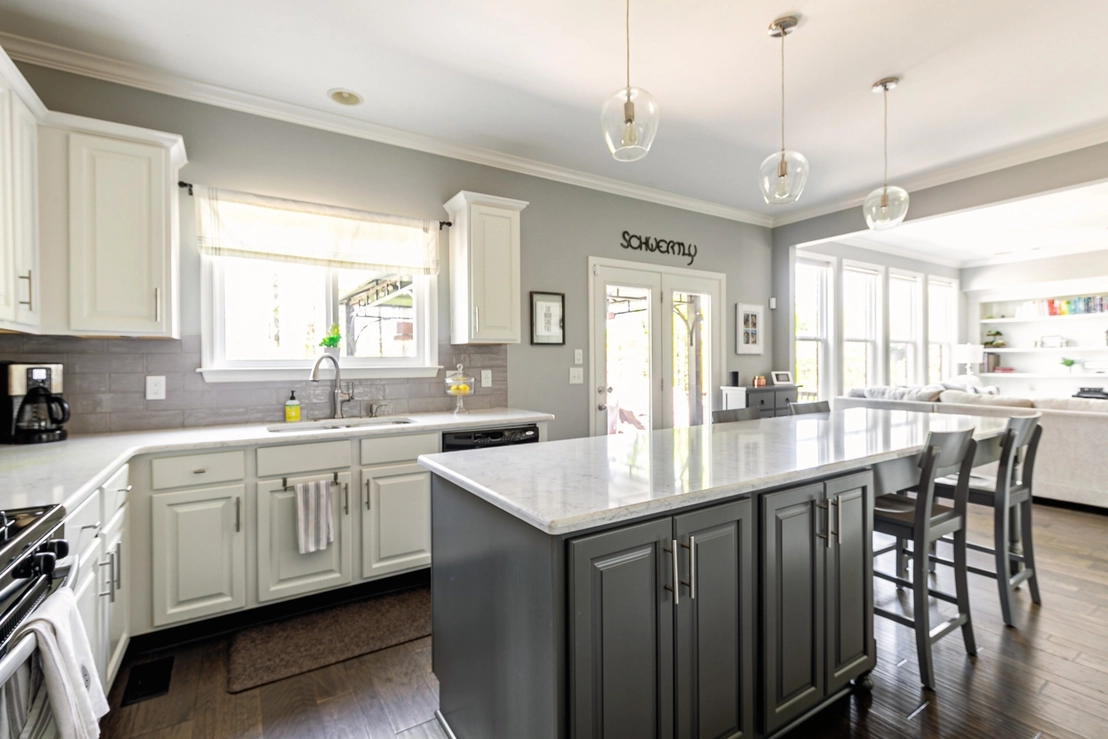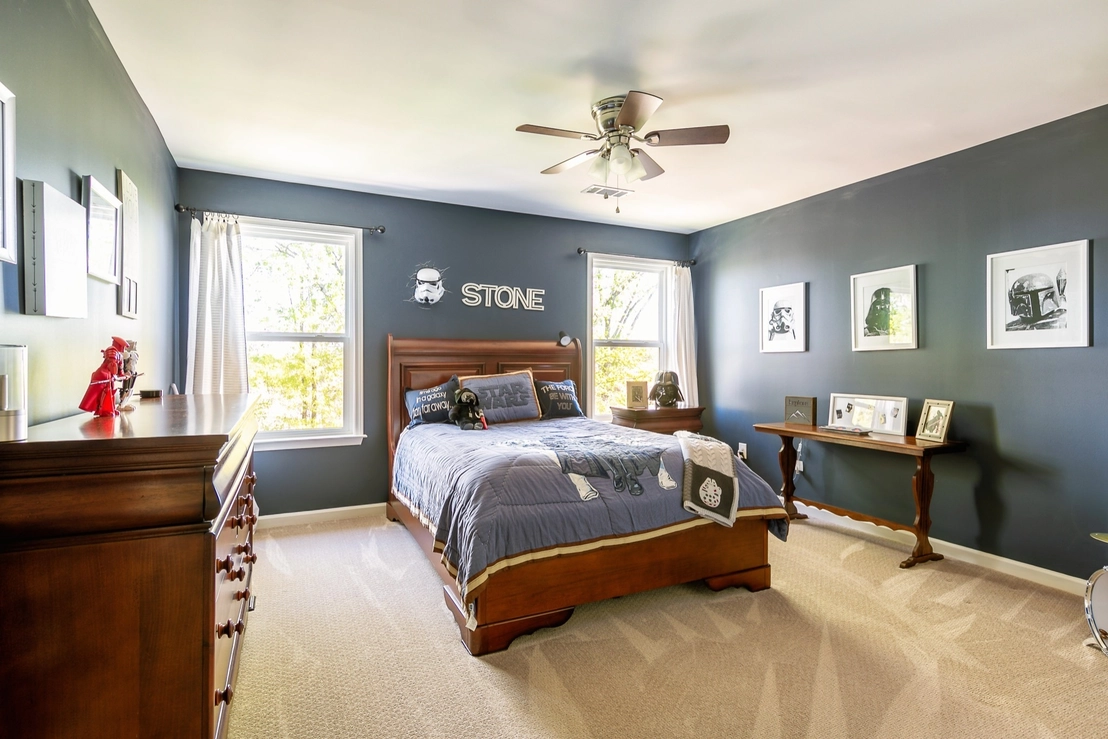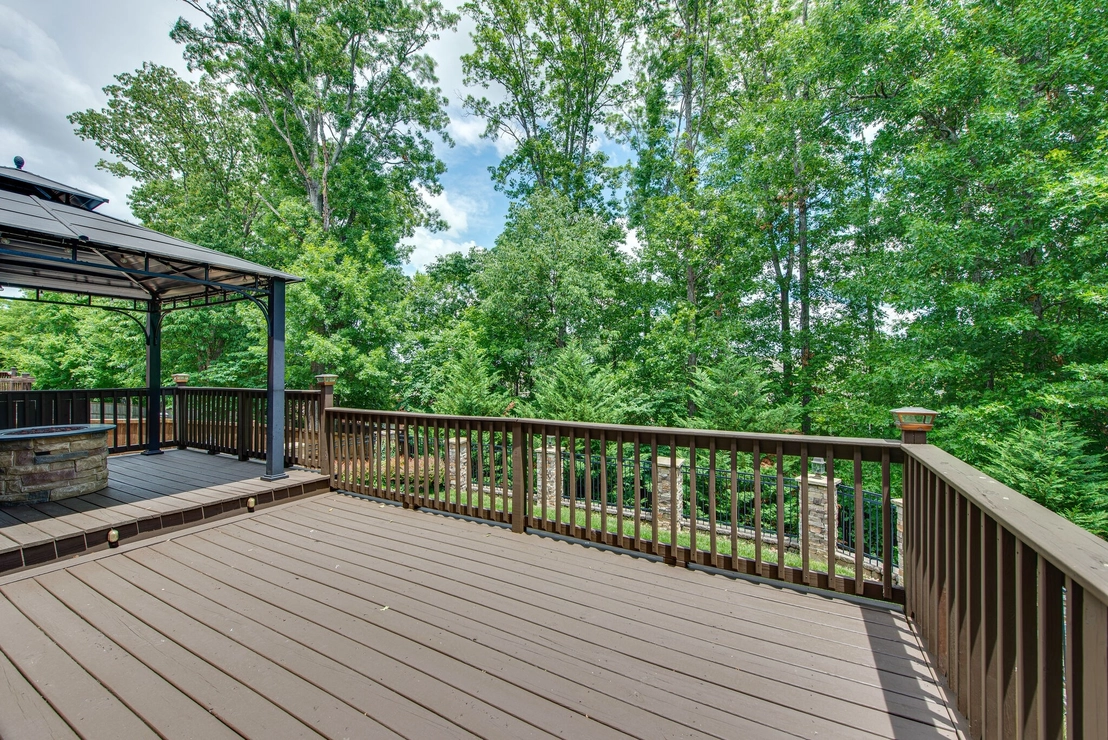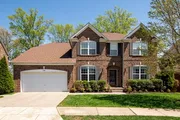









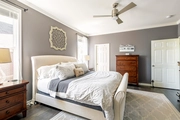


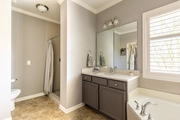





















1 /
35
Map
$623,945*
●
House -
In Contract
714 Crestmark Dr
Mount Juliet, TN 37122
4 Beds
3 Baths,
1
Half Bath
3200 Sqft
$405,000 - $493,000
Reference Base Price*
38.65%
Since Aug 1, 2020
National-US
Primary Model
Sold Jan 24, 2024
$660,000
Buyer
$627,000
by United Wholesale Mortgage Llc
Mortgage Due Feb 01, 2054
Sold Aug 17, 2020
$140,000
$352,000
by Ameris Bank
Mortgage Due Sep 01, 2050
About This Property
Welcome to 714 Crestmark Dr. This 4 bed/2.5 bath, 3,200 sqft home
in the sought-after Providence neighborhood has been elevated to
perfection. Stunning gourmet kitchen with massive island, tile
backsplash, renovated master suite, tile shower, quartz
countertops, walk-in closet, custom closet organization. New
hardwood floors throughout main level and upstairs office. New
paint, new carpet, surround sound in living & bonus room. Newer
HVAC & water heater Freshly panted back deck.
The manager has listed the unit size as 3200 square feet.
The manager has listed the unit size as 3200 square feet.
Unit Size
3,200Ft²
Days on Market
-
Land Size
0.22 acres
Price per sqft
$141
Property Type
House
Property Taxes
$2,370
HOA Dues
$5
Year Built
2010
Price History
| Date / Event | Date | Event | Price |
|---|---|---|---|
| Jan 24, 2024 | Sold to Dina Agib, Remon Shalby | $660,000 | |
| Sold to Dina Agib, Remon Shalby | |||
| Aug 17, 2020 | Sold to Emily Ann Neyman, Matthew T... | $140,000 | |
| Sold to Emily Ann Neyman, Matthew T... | |||
| Jun 22, 2020 | In contract | - | |
| In contract | |||
| May 30, 2020 | Listed | $449,999 | |
| Listed | |||
| May 25, 2020 | No longer available | - | |
| No longer available | |||
Show More

Property Highlights
Fireplace
Air Conditioning
Building Info
Overview
Building
Neighborhood
Geography
Comparables
Unit
Status
Status
Type
Beds
Baths
ft²
Price/ft²
Price/ft²
Asking Price
Listed On
Listed On
Closing Price
Sold On
Sold On
HOA + Taxes
In Contract
House
4
Beds
3
Baths
3,416 ft²
$126/ft²
$432,000
Oct 5, 2020
-
$2,586/mo
In Contract
House
4
Beds
3
Baths
3,130 ft²
$131/ft²
$409,900
Jul 22, 2020
-
$2,063/mo
In Contract
House
4
Beds
3
Baths
2,853 ft²
$158/ft²
$450,000
May 22, 2021
-
$2,104/mo
In Contract
House
4
Beds
4
Baths
2,950 ft²
$147/ft²
$434,434
Sep 12, 2020
-
$2,202/mo
In Contract
House
4
Beds
3
Baths
3,442 ft²
$131/ft²
$450,000
May 31, 2020
-
$2,923/mo
In Contract
House
4
Beds
3
Baths
3,010 ft²
$133/ft²
$399,900
Feb 27, 2021
-
$2,230/mo
In Contract
House
4
Beds
3
Baths
2,981 ft²
$129/ft²
$384,900
Jul 8, 2020
-
$2,313/mo
In Contract
House
4
Beds
3
Baths
2,817 ft²
$138/ft²
$389,900
Apr 7, 2020
-
$2,289/mo
In Contract
House
4
Beds
3
Baths
3,399 ft²
$112/ft²
$379,000
Jul 9, 2020
-
$2,499/mo
In Contract
House
4
Beds
3
Baths
2,604 ft²
$152/ft²
$395,000
Mar 13, 2021
-
$2,166/mo
In Contract
House
4
Beds
3
Baths
2,724 ft²
$139/ft²
$379,900
May 8, 2021
-
$1,293/mo










